WHAT ONCE WAS OLD IS NEW AGAIN
By Ann Marie Scheidler
PHOTOGRAPHY BY KATRINA WITTKAMP
Salon
By Ann Marie Scheidler
PHOTOGRAPHY BY KATRINA WITTKAMP
Salon
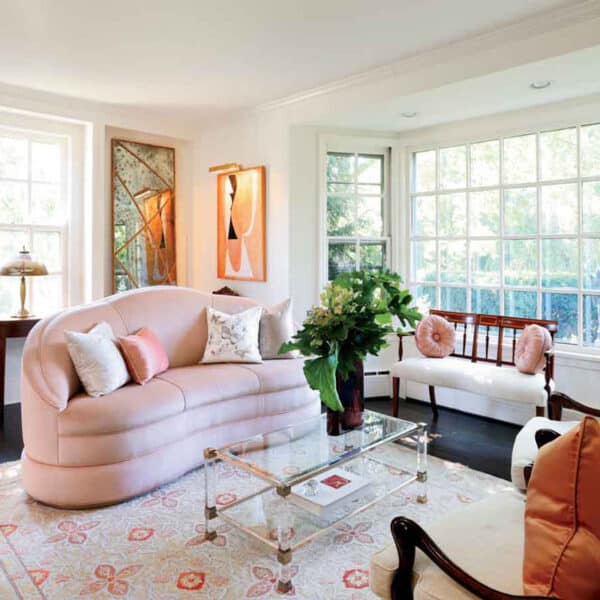
When the husband and wife design team of R. Nicholas Loope (Ryc) and Lynne Beyer, decided to move from Arizona to grow their design and architectural business in 2021, the couple knew they wanted to move East.
“We had originally considered New York because of client work I was already doing there,” explains Beyer, who spent most of her youth in Milwaukee. “But the pandemic left us feeling that Chicago might be a better place, so we set our search on a home in Lake Forest.”
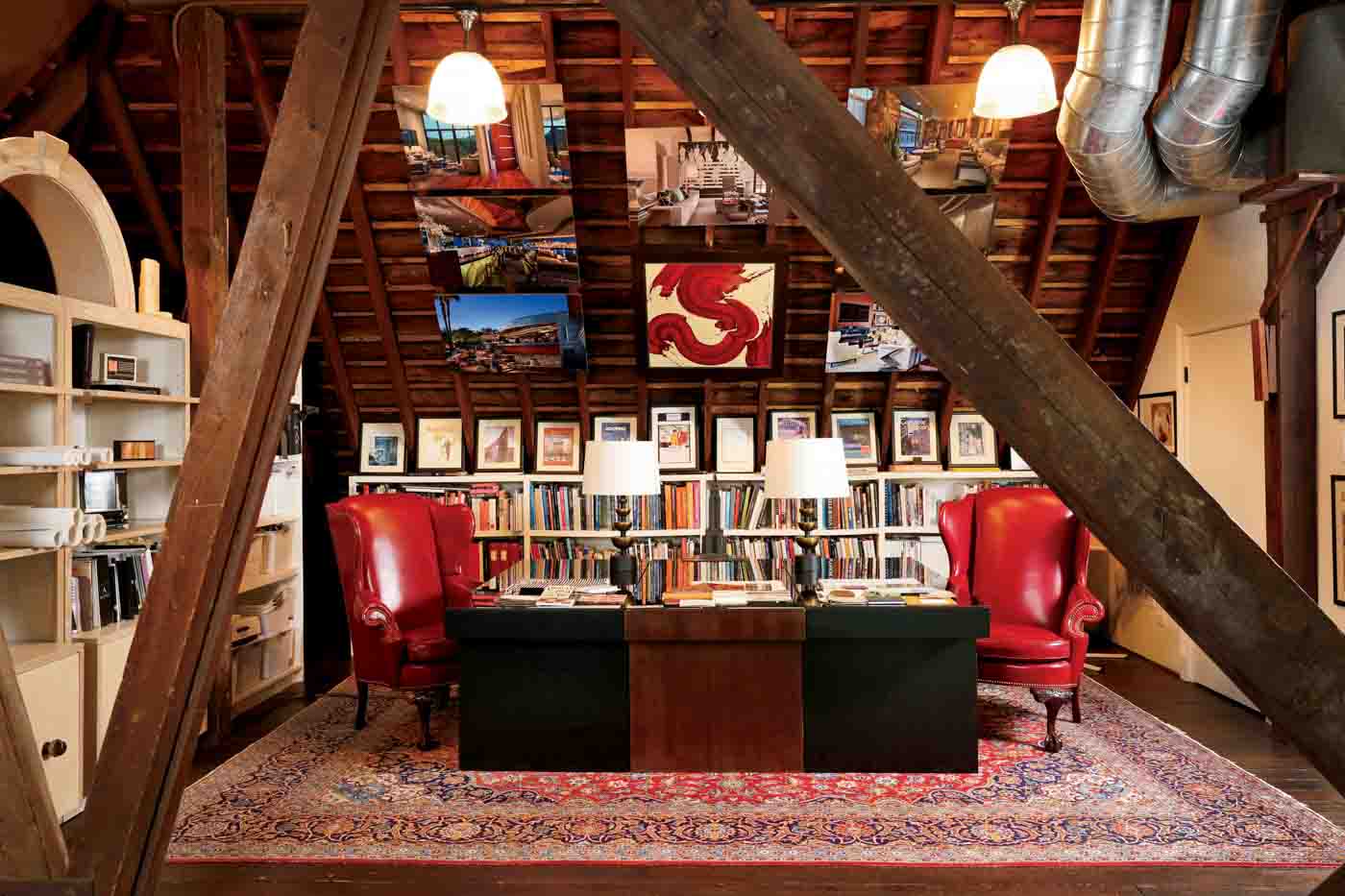
After visiting two Lake Forest properties, Beyer’s realtor, Susan Amory Weninger from @Properties, unexpectedly pulled one more out of her hat. “She asked me to meet her at the home at 4 p.m.,” Beyer remembers. “Tears were streaming down my face as I made my way down the long and winding driveway. I knew the minute I saw Westmoreland Farm that this was where we were meant to be.”
Built in 1902 for A.B. Dick (the inventor of the mimeograph machine) and his family, Westmoreland Farm at one time spanned more than 400 acres. Designed by renowned architect James Gamble Rogers, the property is named after Westmoreland County, Pennsylvania where Dick and his wife, Mary, met and wed in 1892. While the original manor house no longer exists, Beyer and Loope purchased the coachman’s cottage, the carriage barn, and what was once the potting shed (now a guest cottage).
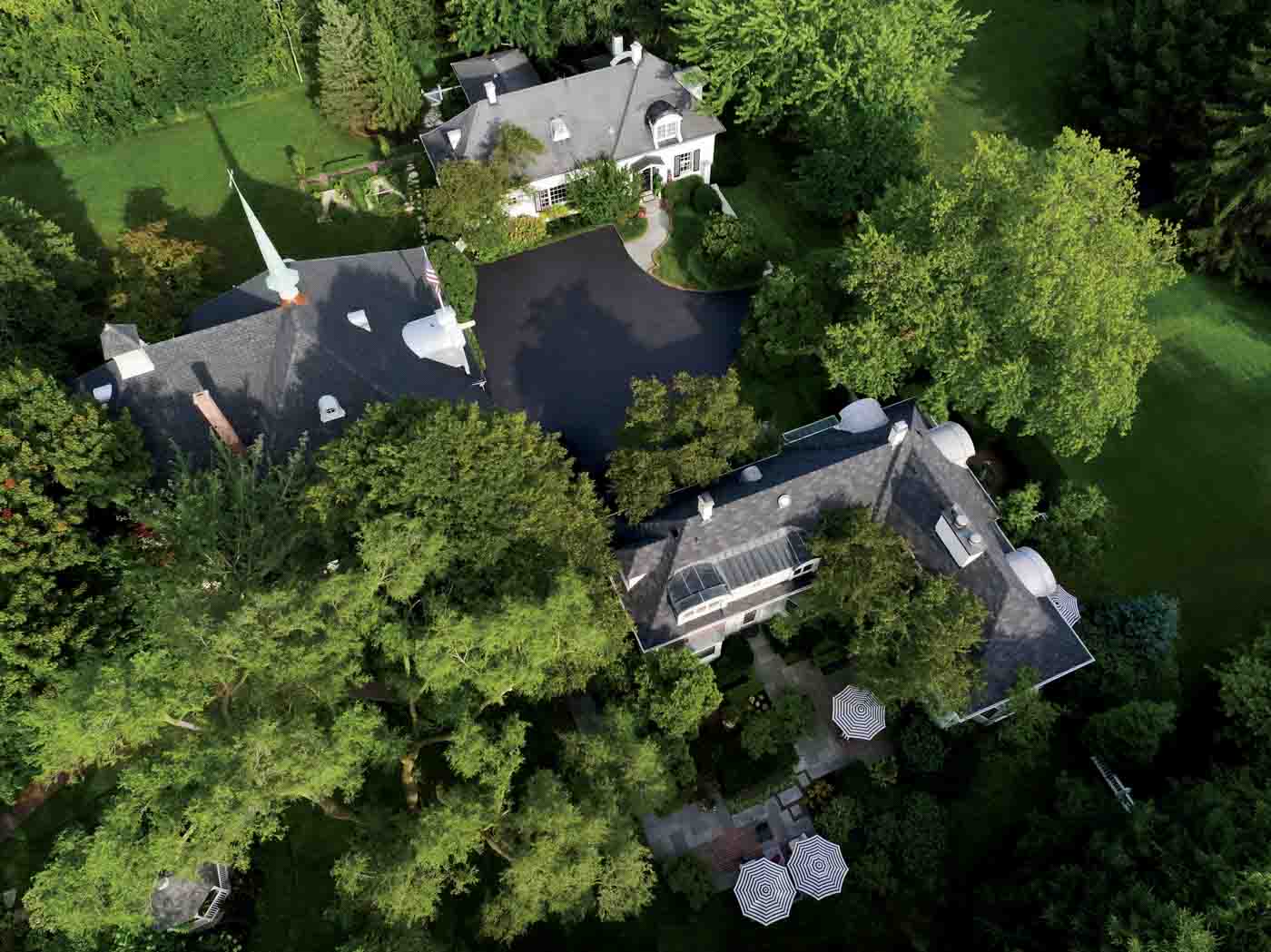
When the couple bought the property, the caretaker’s cottage was owned by a neighbor. Beyer and Loope expressed their interest in purchasing the property, and he opted to sell a short time later, allowing Beyer and Loope to reunite the properties for the first time in 80 years.
“We closed on December 1, 2021,” Loope says. “I carried my wife over the threshold at noon and the dumpster arrived at 3 p.m.”
Beyer has design in her DNA. “My mother was highly regarded as a designer in Milwaukee,” she says of her mother, Diana Van Hecke. “Anyone who had a fabulous home or office in the late ‘60s through the ‘80s hired my mother to design their space, including the Governor’s Mansion. I grew up with her fabulous taste and own many of her extraordinary pieces of art and furniture.”
Beyer and Loope bought Westmoreland Farm with the understanding that the seller (who had lived in the home for more than two decades) was including everything inside. “He truly left everything—down to the Ziploc bags in the kitchen,” Beyer says. While it was a process to sort through the previous owner’s belongings, Beyer discovered and salvaged a number of treasures.
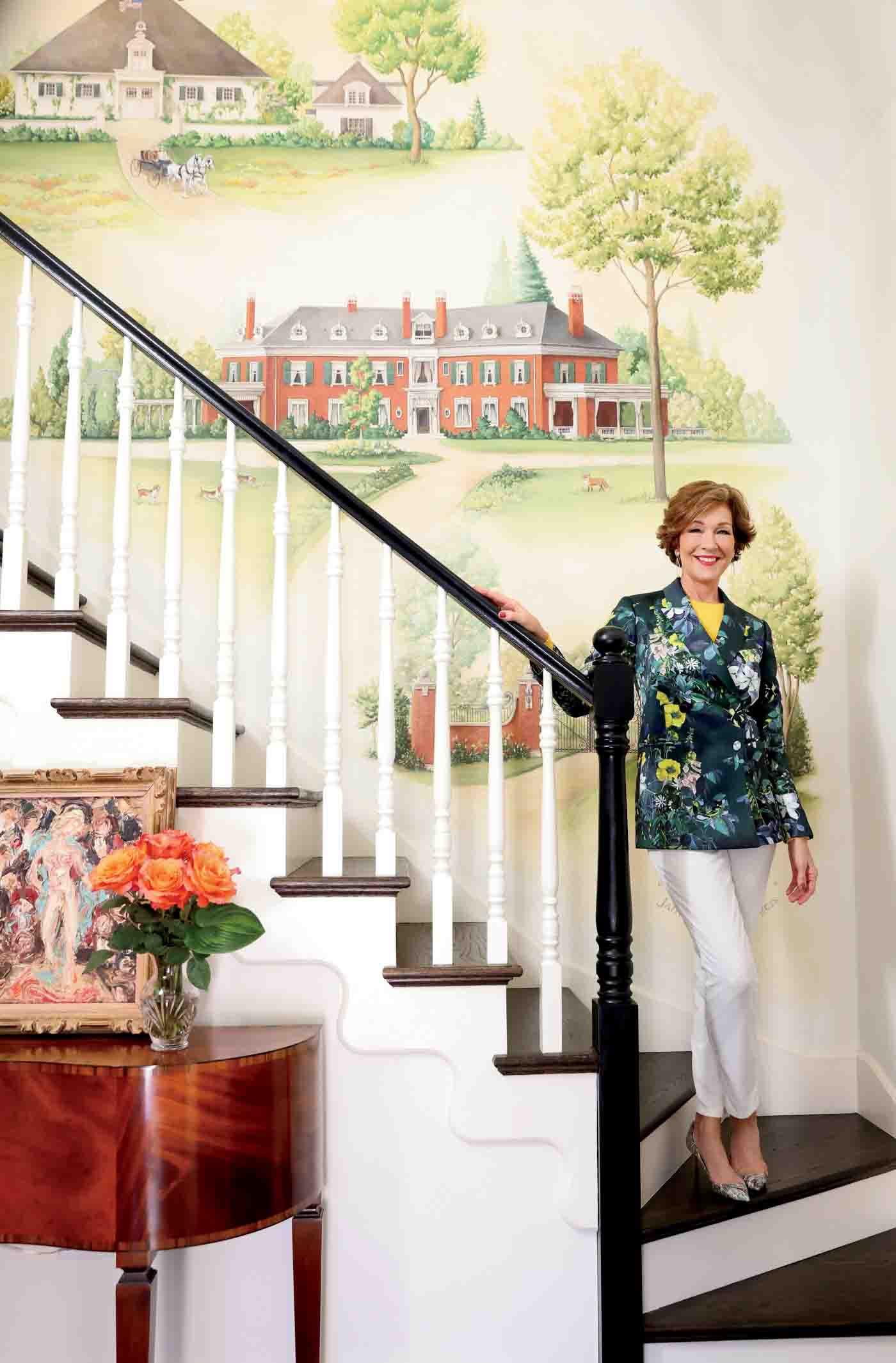
“I approached designing this house the same way I advise my clients to,” Beyer explains, who first had all the home’s floors redone and the walls freshly painted. “Everything has a story, and I encourage my clients to embrace those things. It’s part of the magic of a home. I don’t like to throw away and start over. So, where I could, I used some of the beautiful pieces that were left for us.”
One example can be found in the dining room where the couple chose to keep the seller’s dining room table and chairs. Beyer restored the table and reupholstered the chairs in a pale yellow leather.
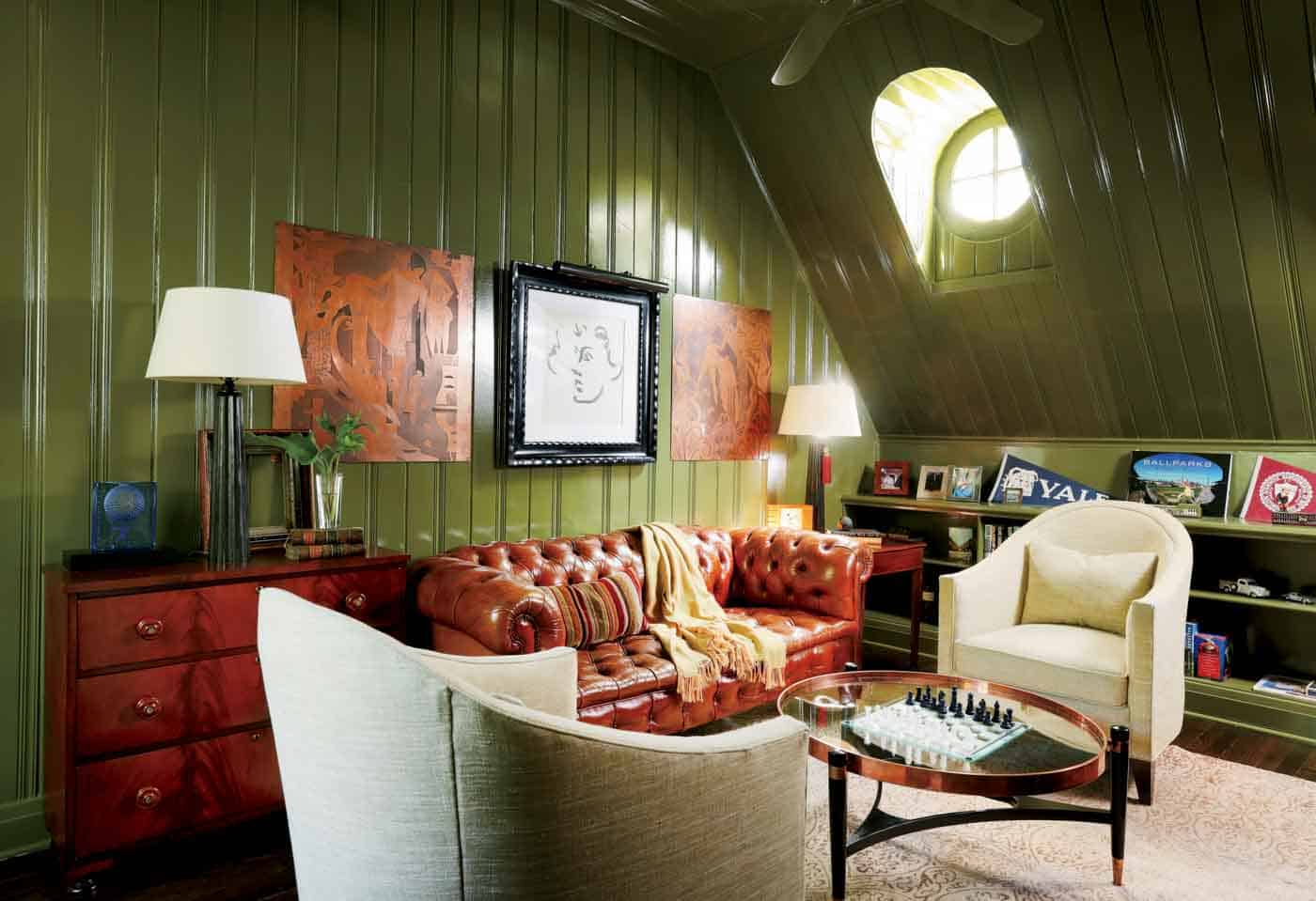
“It was a puzzle trying to figure out what would stay and what would go,” Beyer says. “I’m a designer and have lots of my own things. But this table and chairs have so much life left and worked beautifully with a breakfront that was my mother’s. And I loved learning that the Lee Jofa wallpaper I chose for this room had been used as a fabric in another of A.B. Dick’s homes.” Before leaving the dining room, Beyer points to the “dueling” silver chests on opposite ends of the room—one that belonged to Loope’s mother and one that belonged to her own.
“I have family everywhere around me in this house,” she says, sharing that many of the home’s light fixtures have been refurbished at Phoenix Lamp & Antiques, a store managed by her son. “I want our sons to know the history of every piece in this house— when we got it and where it came from. I know how I treasure the things I have from my mother. I hope our family will as well.”
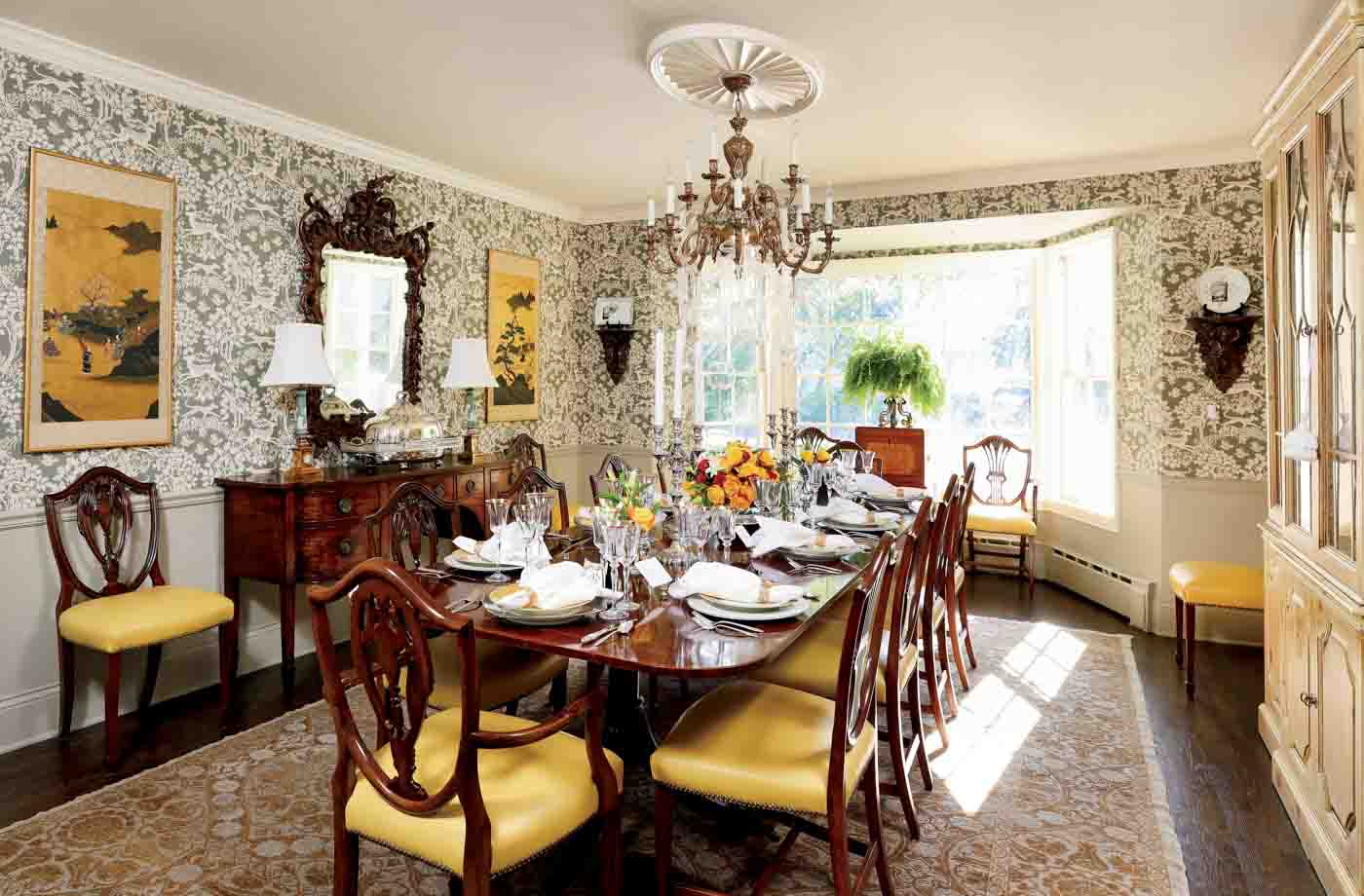
Just a few steps from the dining room is a four-season sitting room anchored by a Hungarian coffee table Beyer found at The Golden Triangle in Chicago. “I had never seen anything like this,” she says. “Ryc wondered what I was going to do with it, and I told him to just watch me.”
Framing this unique table is a sofa and two chairs finished in a bold geometric pattern with intricately embroidered pillows the couple brought home from a trip to Shanghai. Over the fireplace, Beyer hung a copper etching—an art form she enjoys incorporating into her designs.
“My mother always said that you don’t need to ‘gild the lily,’” she observes of her meticulously edited rooms. “You need to give the eye a place to rest. I think my home is pretty full, but it’s full of things that have meaning to us.”
It was important to Beyer to document her home’s special history within its four walls. Working with Carol Summerfield, executive director of the History Center of Lake Forest-Lake Bluff and Maddie Dugan, a descendant of A.B. Dick, Beyer was able to cull details together of Westmoreland Farm’s heritage before hiring Simes Studios out of Chicago to create a mural that now adorns the home’s foyer.
“I had a ball working on this,” she says of the project that took six months to complete. “I couldn’t believe how they made this home’s story come to life. It was all rendered and hand-painted on two horizontal pieces of canvas. They were applied to the wall just like wallpaper.”
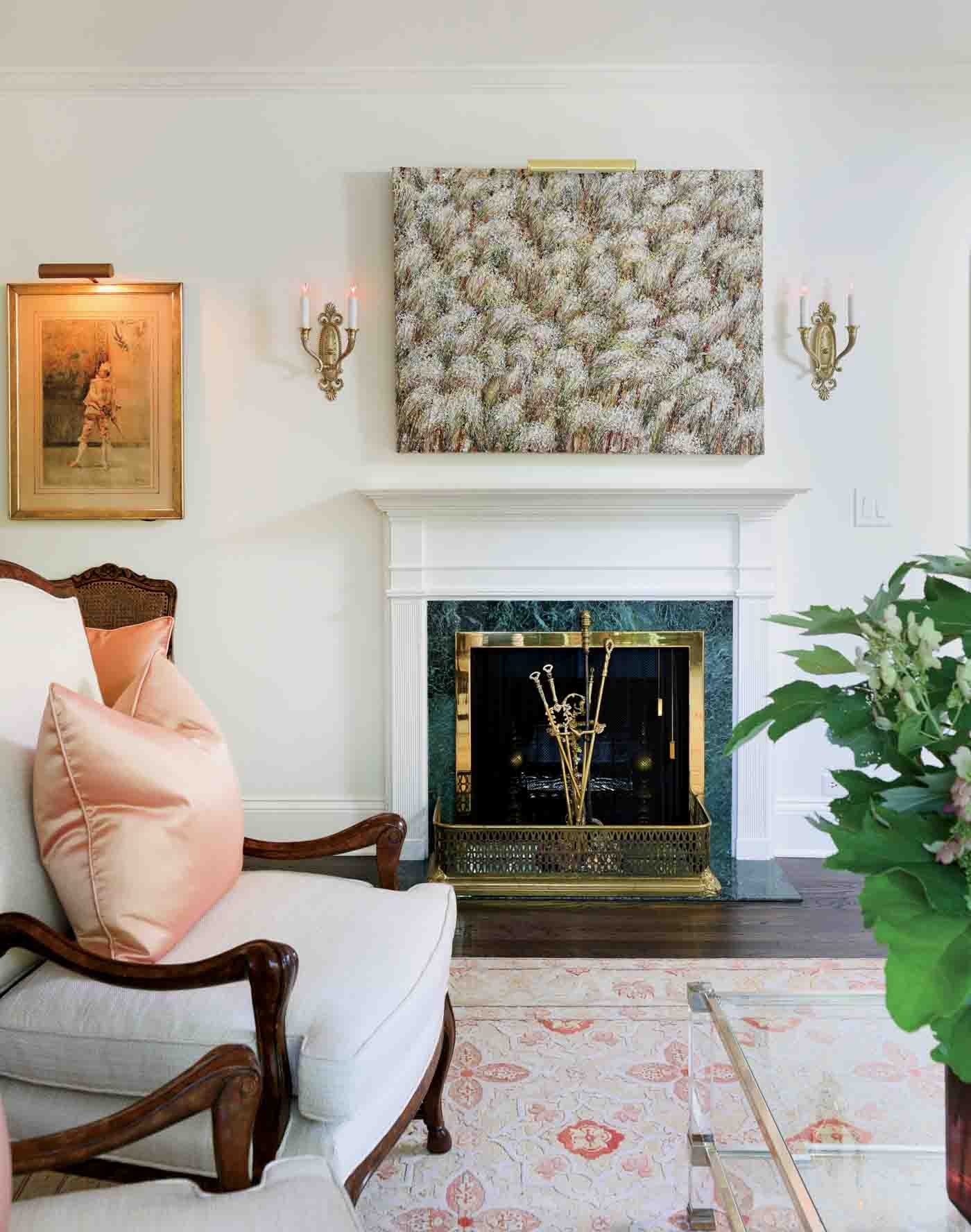
When Beyer and Loope took on Westmoreland Farm, their goal was to make it into more than just their home—it was to be the site of their new creative venture. Loope knew from the moment he saw the real estate listing that the barn would house their architectural and design operations—the STUDIO @ Westmoreland Farm™.
“This is the working part of the A.B. Dick estate,” Loope says, as he welcomes guests into the 4,000-square-foot loft above what was once the carriage barn. “I feel very inspired in this space with its early-Americana feel, its solid hickory posts and beams. It was fun to repurpose what was once a storage space into an active studio space. I think it’s inspiring for clients to see this. It shows them what can be and gives them confidence that we know what we’re doing.”
The barn was filled with hidden treasures like an old hay sling hanging above the pool table. The four Doric columns that now stand at the studio’s entryway were from the pergola at the original manor house. And a glass window artfully suspended in the studio was from the greenhouse.
“James Gamble Rogers and A.B. Dick put effort into designing these working buildings,” Loope says. “If you look at the cottages, they were beautifully detailed. These were the working man’s buildings, not the rich man’s buildings but they had an architectural dialogue with the main house. As designers, we really appreciate that labor of love, that intellectual effort to make it happen. Rogers was one of America’s preeminent architects and his work has stood the test of time. We were so happy to reinvigorate a building that he had poured his time and talent into. Rogers also designed the old Yale campus. Kind of funny that early in my life I was surrounded by Rogers’ buildings at Yale and here I am in the twilight of my career surrounded by his buildings again—a great circle of life thing that has been fun for me.”
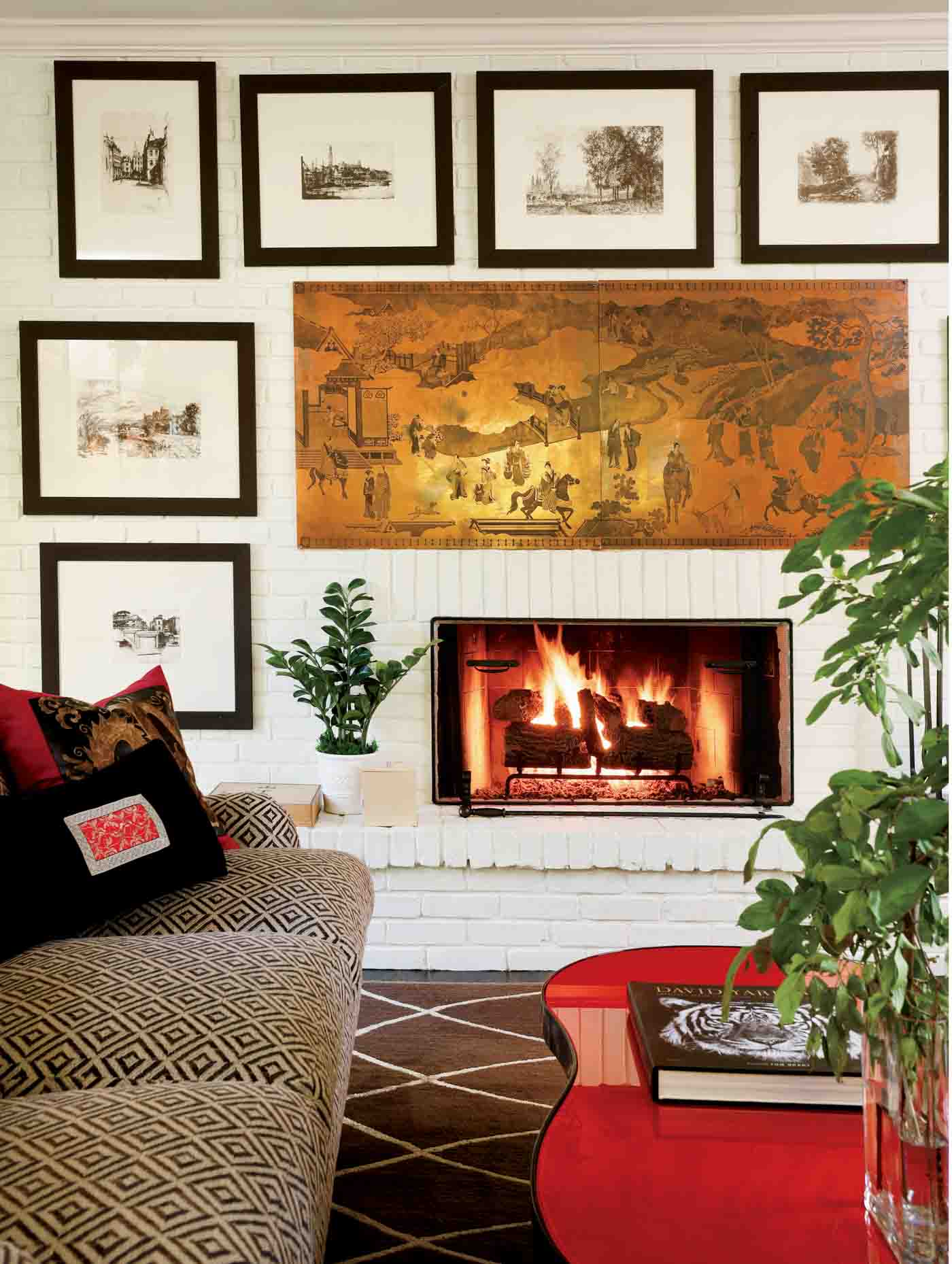
While most of Beyer and Loope’s home and studio projects were finished within just months of them taking ownership, their exterior landscape continues to evolve. Former CEO of the Chicago Botanic Garden Barbara Carr, who once lived at Westmoreland Farm, leaned into her expertise for the layout of the gardens. Today, Beyer and Loope are working with Rosborough Partners to make the improvements.
Midwest plants and trees have given the couple a few reasons for pause. “We didn’t expect a $60,000 tree removal bill our first few months in the house,” says Beyer with a laugh. “But we do understand historical architecture and design. The challenges always come with amazing rewards.”
To learn more about the STUDIO @ Westmoreland Farm, visit studioatwf.com.
Sign Up for the JWC Media Email