WELL-MANORED
By Thomas Connors
PHOTOGRAPHY BY HEATHER TALBERT
STYLING BY KIMBERLY SWEDELIUS
Family room of a Savarie Interiors’ project where designer Lj Savarie revitalized the historic Tudor featured in Home Tour.
By Thomas Connors
PHOTOGRAPHY BY HEATHER TALBERT
STYLING BY KIMBERLY SWEDELIUS
Family room of a Savarie Interiors’ project where designer Lj Savarie revitalized the historic Tudor featured in Home Tour.
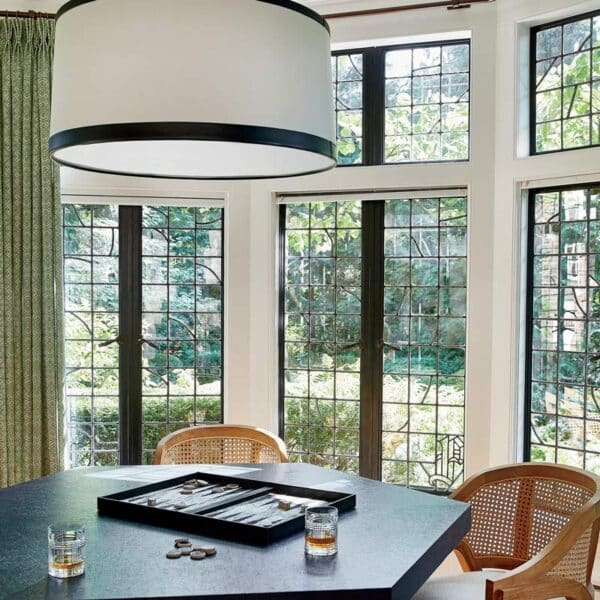
When it comes to a fine home, nothing telegraphs stateliness quite like a Tudor Revival residence. Popularized in the 1920s and 1930s, this architectural style captivated Americans with its romantic gravitas. From sprawling estates to charming suburban streets, the Tudor Revival became a hallmark of elegance and timeless appeal. The wood paneling, handsome fireplaces, decorative brickwork, and casement windows that characterize the style still charm, but like our wardrobes (more relaxed) and what we whip up in the kitchen (cleaner, healthier), Tudor interiors often benefit from a little lightening up. Such was the case when North Shore interior designer Lj Savarie of Savarie Interiors took on this Winnetka project.
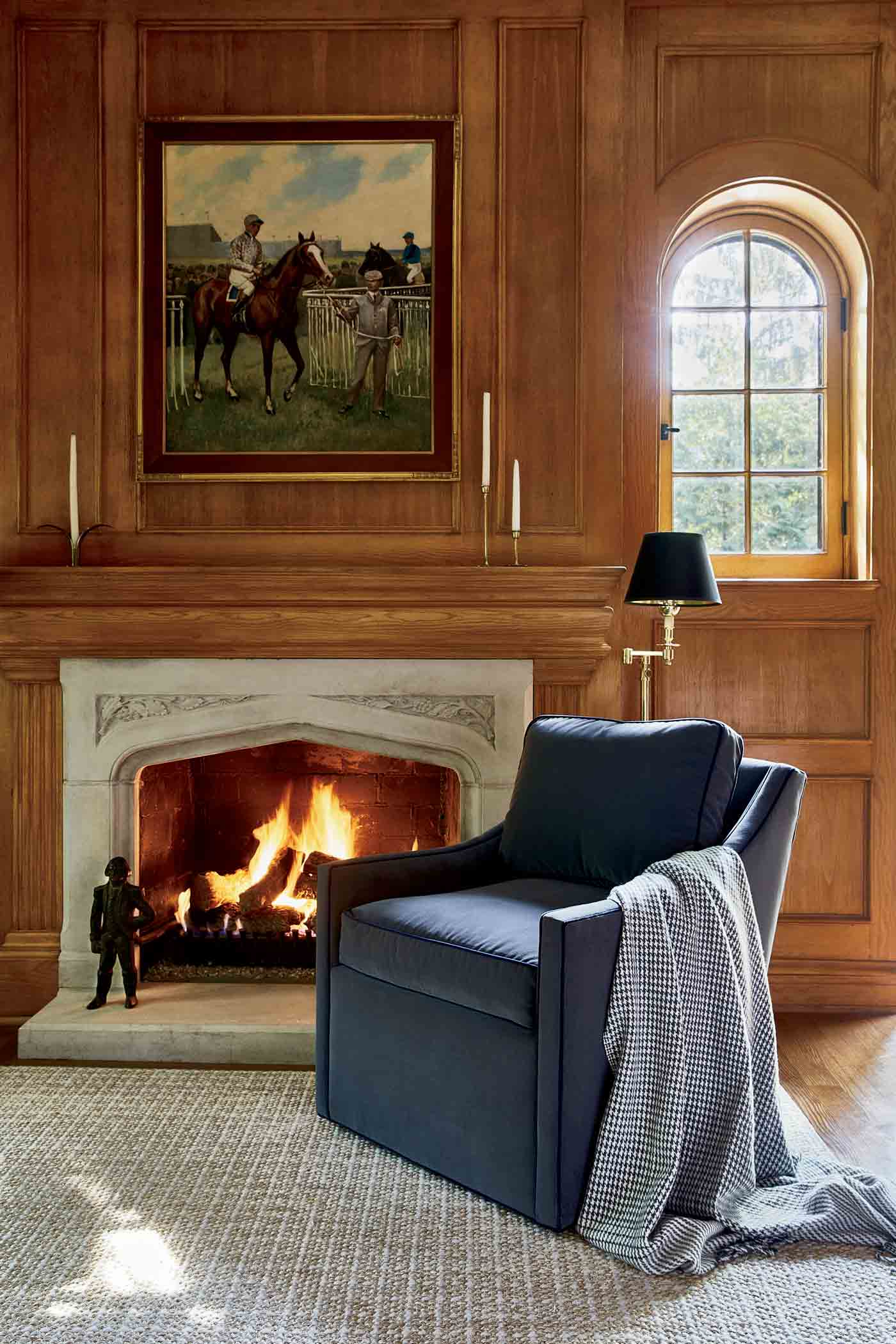
“This project was all about transforming a 1922 house into a functional and inviting home for a family of six,” says Savarie. “Our goal was to make it cozy, beautiful, and comfortable while honoring its original charm.” Rather than discarding the home’s architectural character, Savarie skillfully balanced preservation with thoughtful updates. The result is a harmonious blend of timeless elegance and relaxed, everyday livability—where formality and comfort coexist effortlessly.
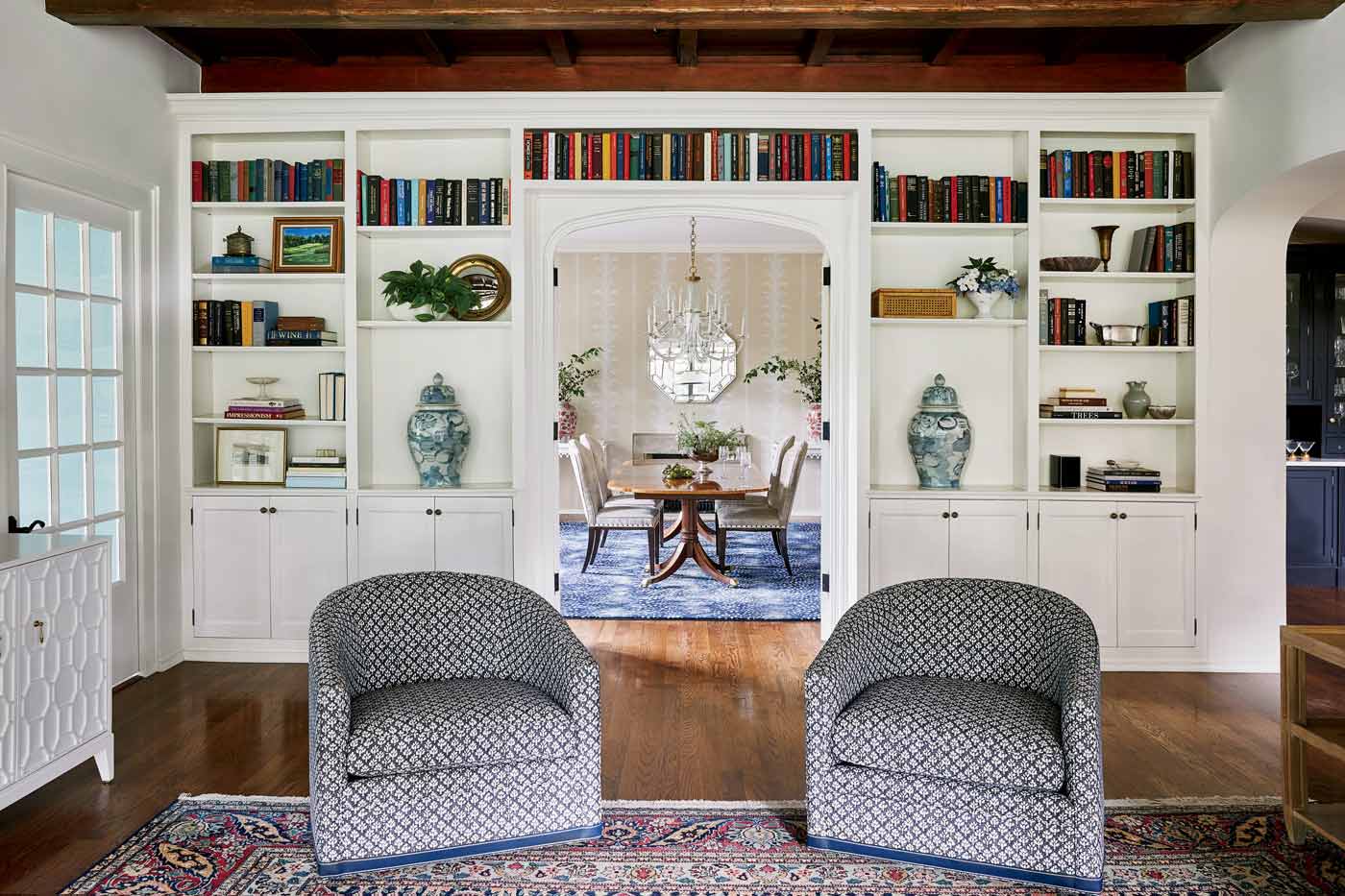
Initiated during the days of COVID, when our homes had to do double duty, Savarie’s redesign was focused on making every bit of her clients’ house user-friendly. One of her driving decisions was to transform the formal living room into more of a family room, a space that could move from cocktail party to game night with ease. “The lead for this was the big, beautiful bay window,” says Savarie, “where we put a large-scale table that can serve multiple purposes.” The hexagonal shape of the custom table— paired with chairs from Villa & House—mirrors the angles of the lead glass windows. An adjacent seating area, situated under a timbered ceiling, is amply outfitted with sofas and easy chairs in shades of blue upholstery that work beautifully with the pale green drapery she selected for the floor-to-ceiling windows.
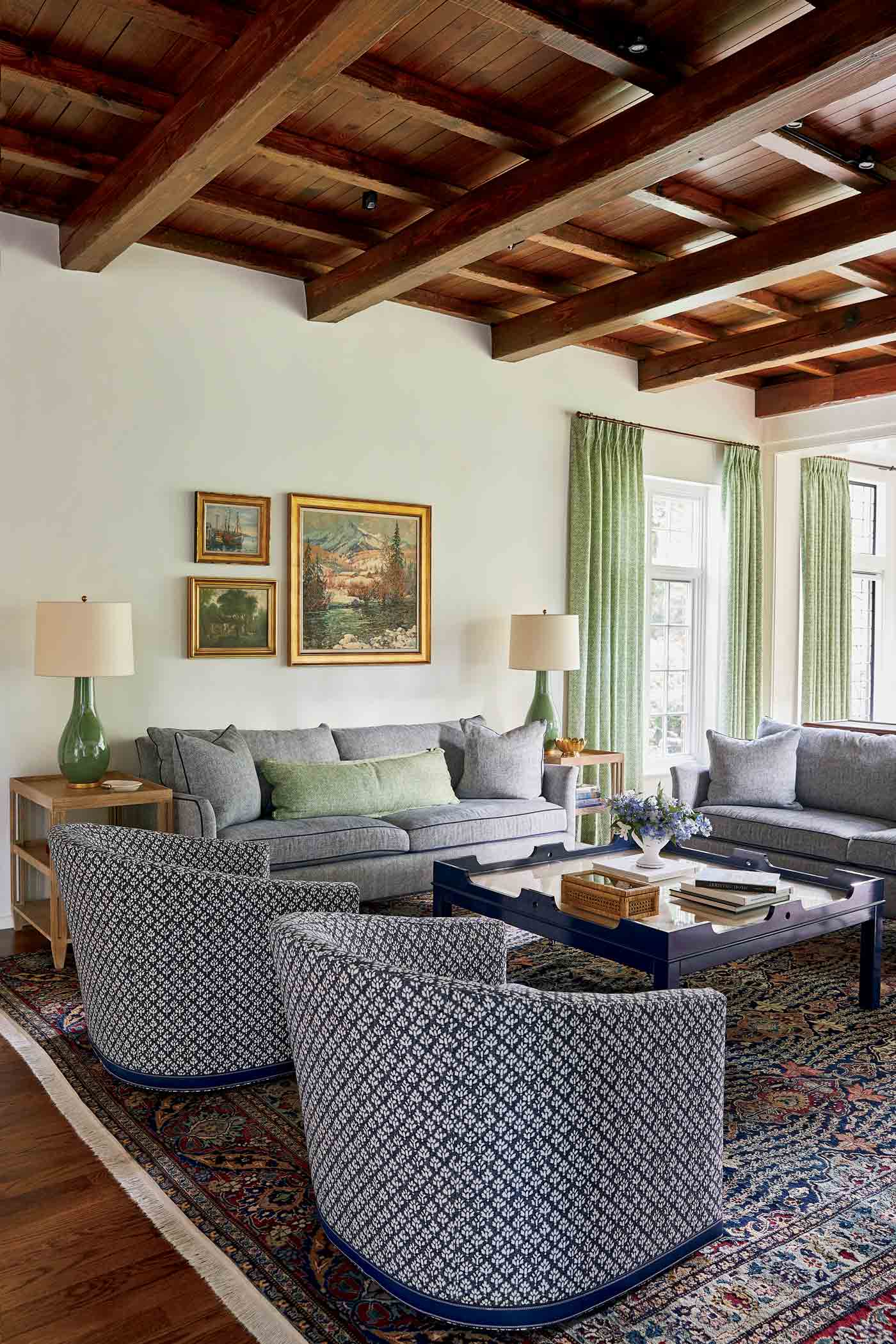
The butler’s pantry linking the family room to the dining room is painted in a lacquered navy from Fine Paints of Europe, and its cabinetry is appointed with brass hardware that will patina over time. “It’s a generous and welcoming space,” observes Savarie, “and a really nice moment before you enter the dining room through a pretty archway.” Anchored by a STARK rug with a deep blue and white pattern reminiscent of an astral constellation, the dining room epitomizes Savarie’s commitment to honoring the home’s original details. She celebrated the beautiful arched windows by keeping them drapery-free and paid homage to the streamlined profile of the limestone fireplace with a simple white console table. “I wanted the room to feel updated and current, but still respect the bones of the home,” says Savarie. “The modern chandelier and rug are a nice complement to the antiques in the space.”
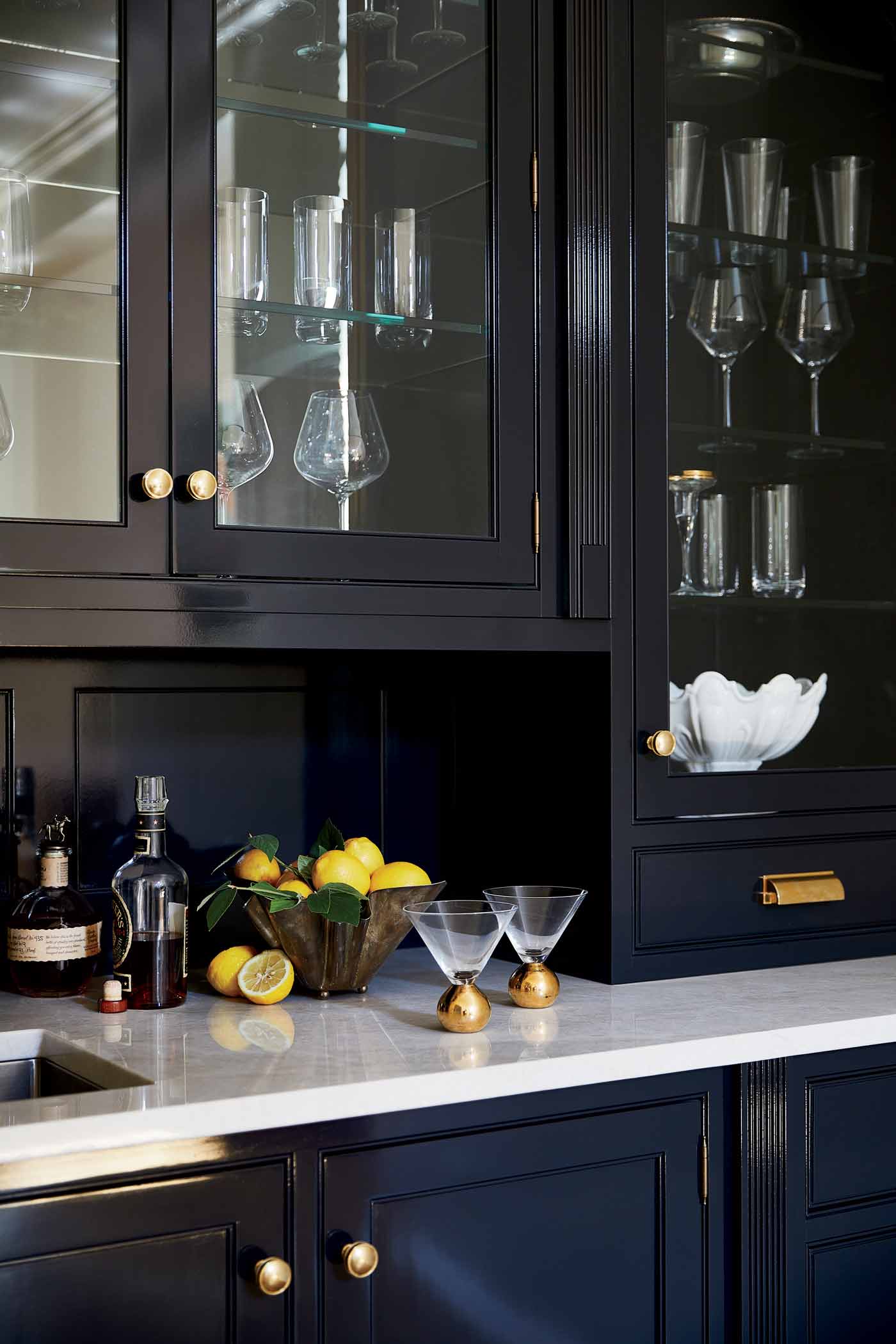
Savarie’s most eloquent gesture linking past and present is the wall treatment she introduced in the dining room, a vertical botanical motif created by artist Julie Lawrence, which subtly incorporates the first letter of the family’s surname. This element was inspired by the home’s original owners who left their mark by adding the letter “P” to a window.
When invigorating an older home, it’s a slippery slope between giving in and getting on, between aping the past and banishing it. Savarie wasn’t stumped by what was and possessed the foresight to imagine what could be. The result is an elevated, unfussy home that’s very easy on the eyes. And no doubt, easy to live in, even for a family of six.
For more information about Savarie Interiors, visit savarieinteriors.com.
Sign Up for the JWC Media Email