THE HOME ON SARA LANE
By Ann Marie Scheidler
PHOTOGRAPHY BY MARIA PONCE BERRE
STYLING BY THERESA DEMARIA
HAIR AND MAKEUP BY LEANNA ERNEST
Bringing the light in.
By Ann Marie Scheidler
PHOTOGRAPHY BY MARIA PONCE BERRE
STYLING BY THERESA DEMARIA
HAIR AND MAKEUP BY LEANNA ERNEST
Bringing the light in.
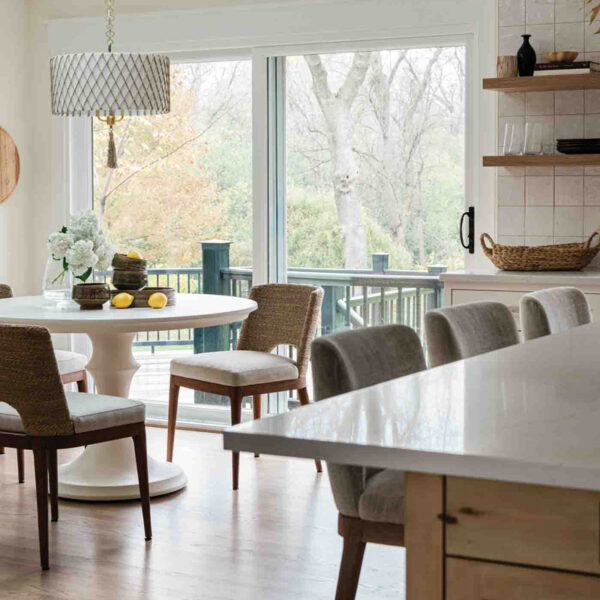
When Jake and Amelia Sullivan were looking for their first house, they had their hearts set on somewhere in Barrington. The duo grew up in a nearby suburb—just blocks away from one another—and hoped to purchase their own family home with the same neighborhood feel. They were looking for a house with character, but not one that would be considered a “fixer upper.”
“We finally came across the listing for the house we bought and on paper, it was everything we hoped for,” Jake remembers. “The family we bought it from had owned and loved it for 25 years.”
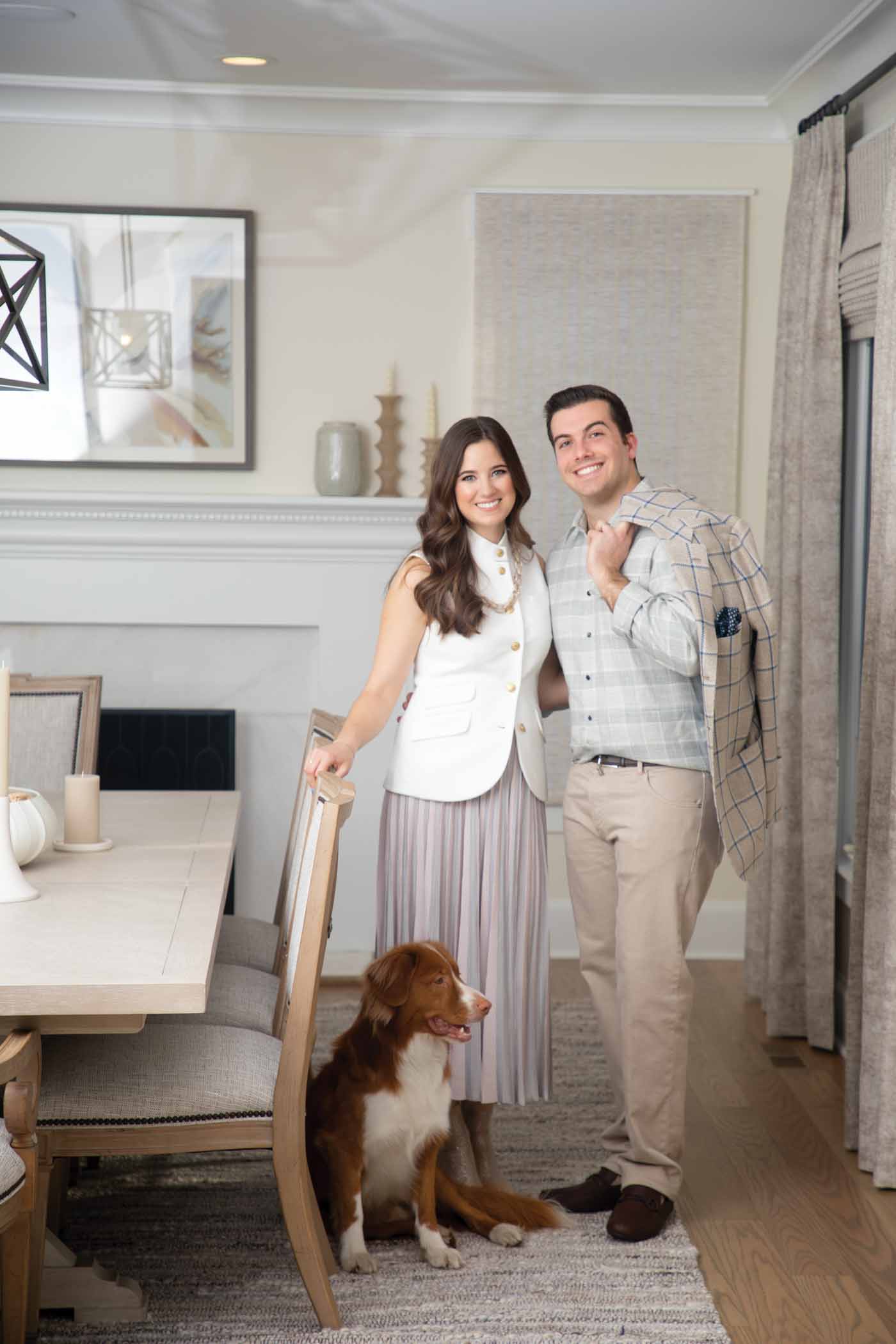
The Sullivans closed on their new home in July 2022 and immediately rolled up their sleeves. Jake, who works in construction, decided to first tackle the drop ceiling in the basement.
“As I was taking tiles down, I started seeing all of these exposed electrical wires that made me nervous,” Jake says. “I brought in a friend who’s an electrician, and he confirmed that we had to look at all the wiring in our house. He was worried there might be other issues hiding.”
Talk about foreshadowing.
The Sullivans came to discover that behind nearly every wall, underneath nearly every floorboard, and inside nearly every duct, there was a problem they needed to address.
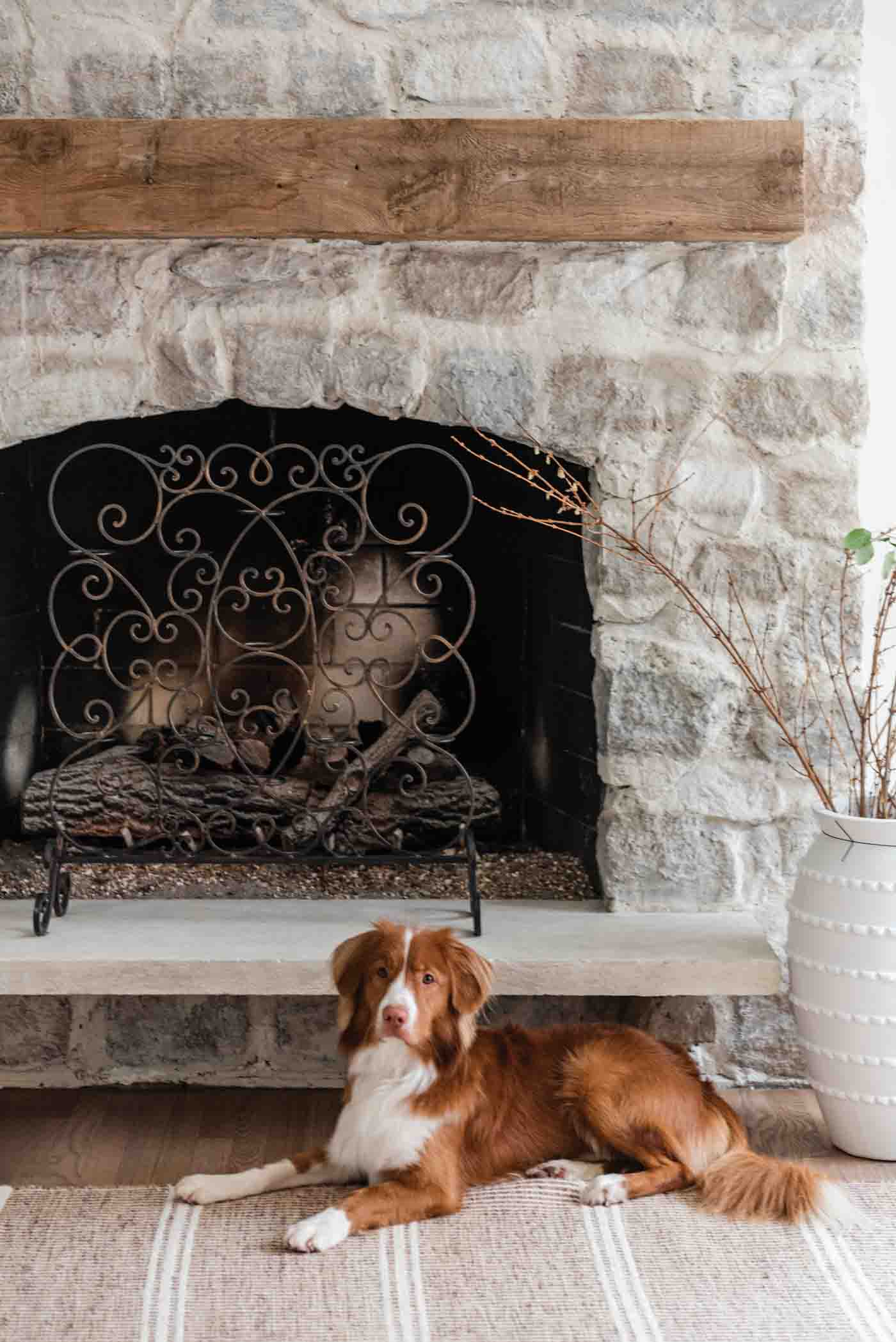
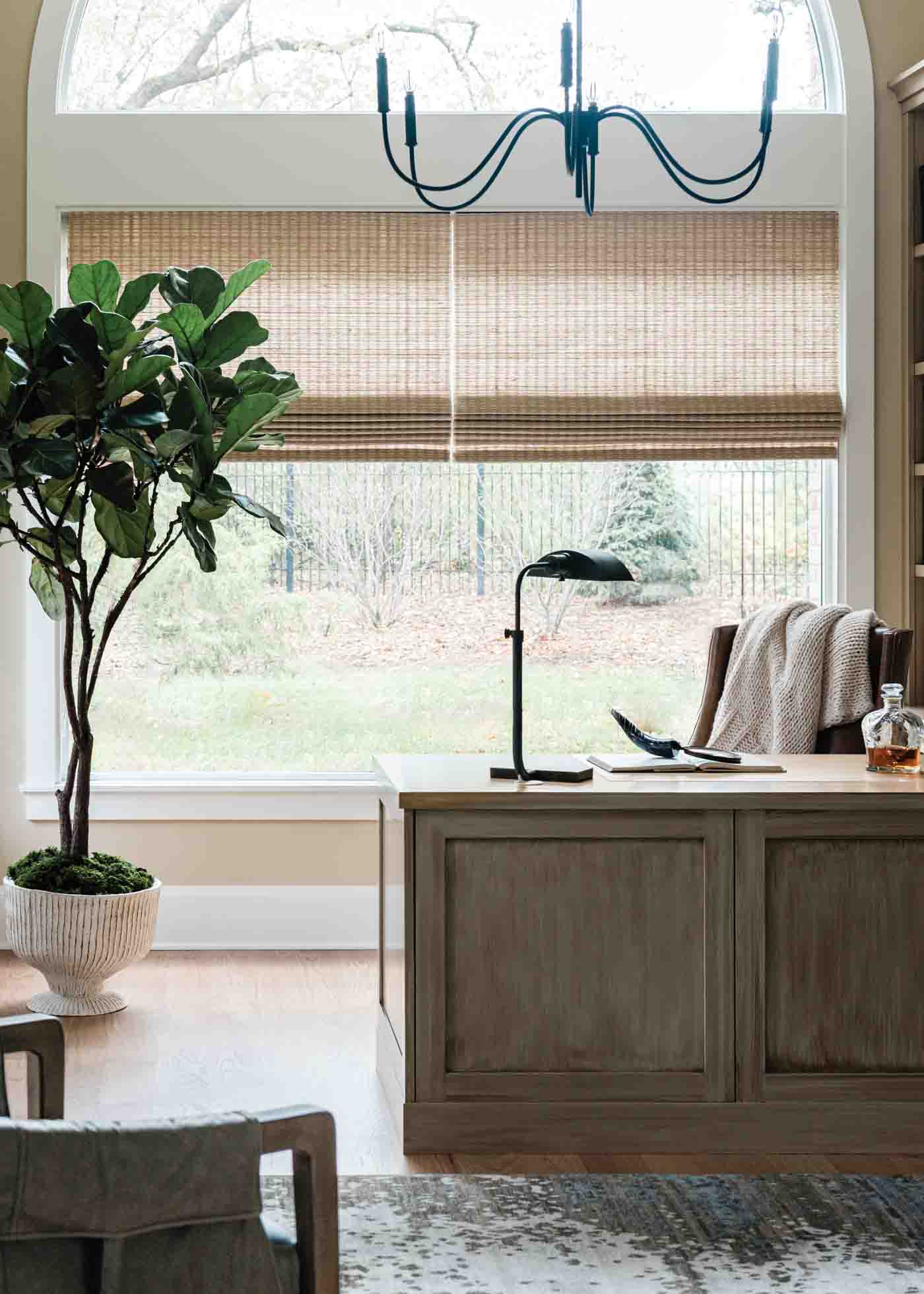
“It was overwhelming—I’m not going to lie,” recalls Amelia. “We found a tree growing in a wall, tons of mice, a hornet’s nest in another wall—it was a lot. We weren’t sure where to start or even if we should start.”
But the Sullivans decided to move forward and went project by project, room by room, never letting themselves think further ahead than the task at hand. Amelia had long dreamed of one day having a modern farmhouse and now she had her chance.
“I’m a big Pinterest junkie,” she says. “I’ve been pinning things for inspiration forever. I wanted our new home to be warm and cozy, pulling in some modern touches without them taking over.”
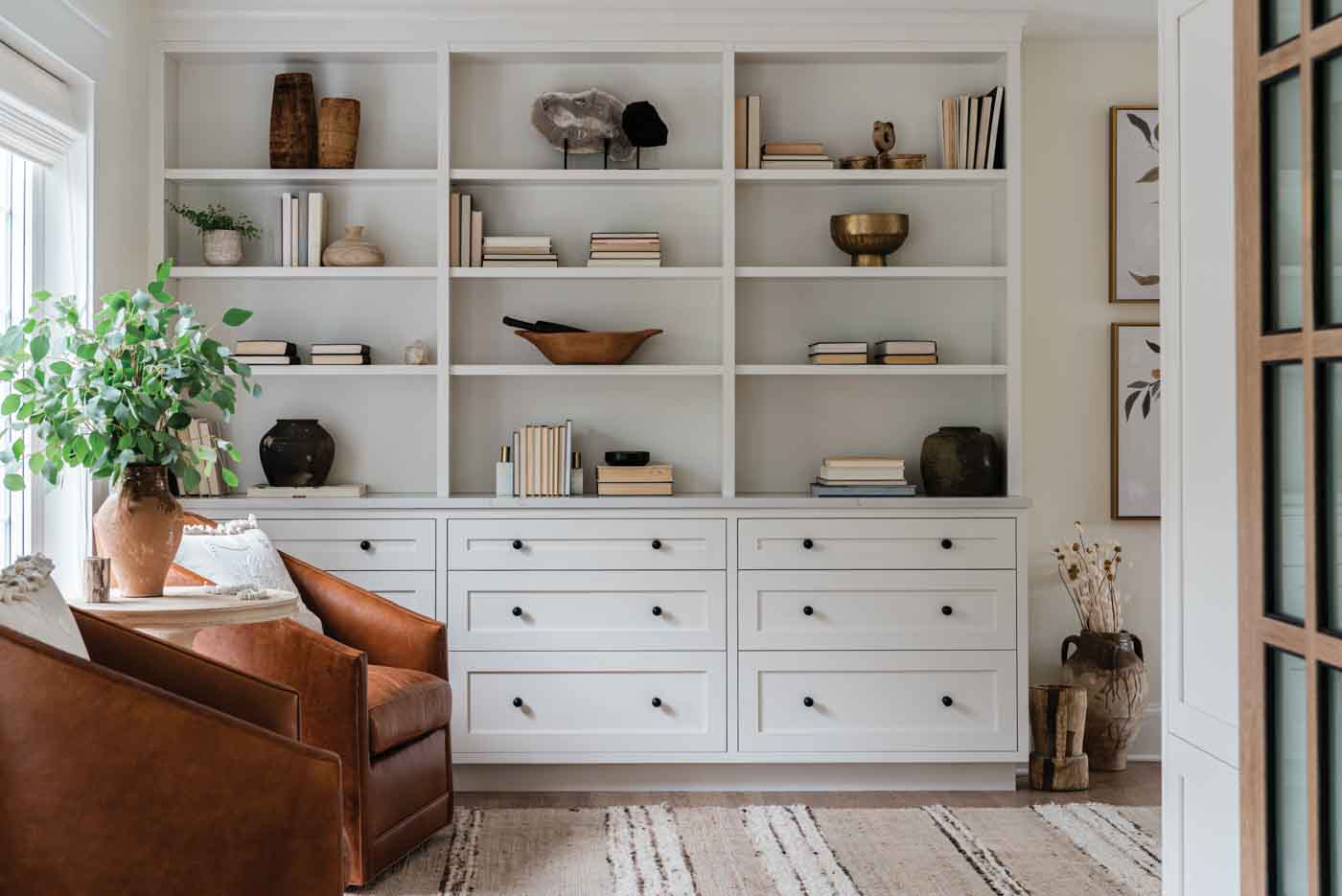
Knowing what she liked was hugely helpful when Amelia tapped interior designers Katie Wozniak and Erika Maroney from KED Interiors for their expertise. Not only was the KED team able to bring the couple’s vision to life, but they also helped them enhance the functionality of their house overall.
“One of the first rooms I worked on with Jake and Amelia was their primary bedroom,” explains Wozniak. “The original layout had you walking through the closet to get to the bathroom. As we were talking, I suggested they steal a little space from a nearby guestroom to create a bigger closet. We also created this special little sitting room for Amelia. I love the new flow from the bedroom to the bathroom to the closet. And the crisp white bedding contrasting with the natural wood tones throughout the space is so lovely.”
Wozniak interpreted Amelia’s love for all things vintage and antique with a few wallpaper choices, including in her sitting room. “Katie really brought that classic essence into the space,” Amelia observes.
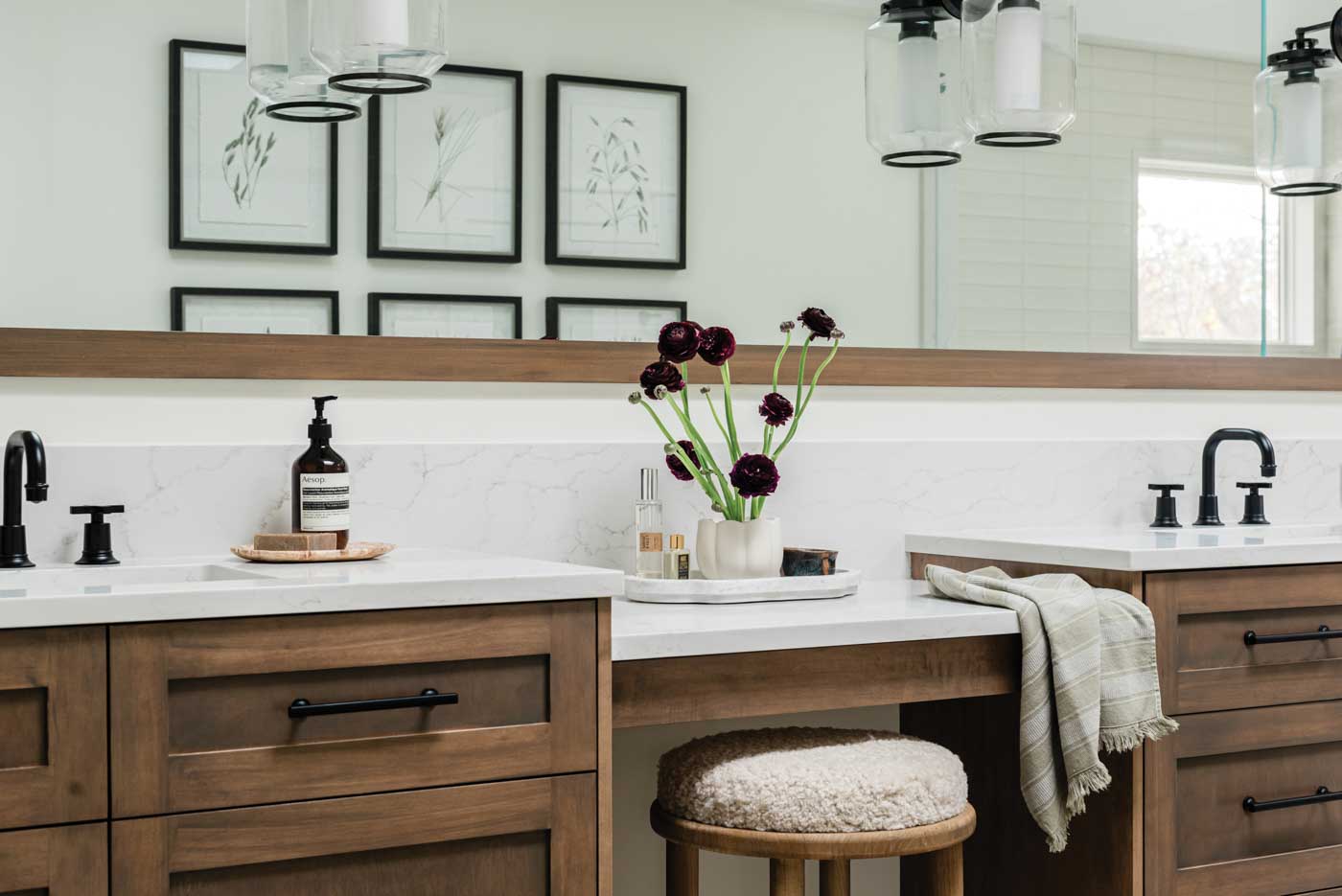
Another functional issue Wozniak addressed was the lack of a mudroom in the home.
“We live in the Midwest so we know there will be weather,” Wozniak says. “We need space for coats and boots. And the Sullivans also have a dog. Luckily, the garage had a lot of extra depth, so we were able to add an actual mudroom. This was one of my favorite transformations in the house.”
The home renovations were nearly complete when it came time for the Sullivans to tackle the kitchen. It was the last space to be touched.
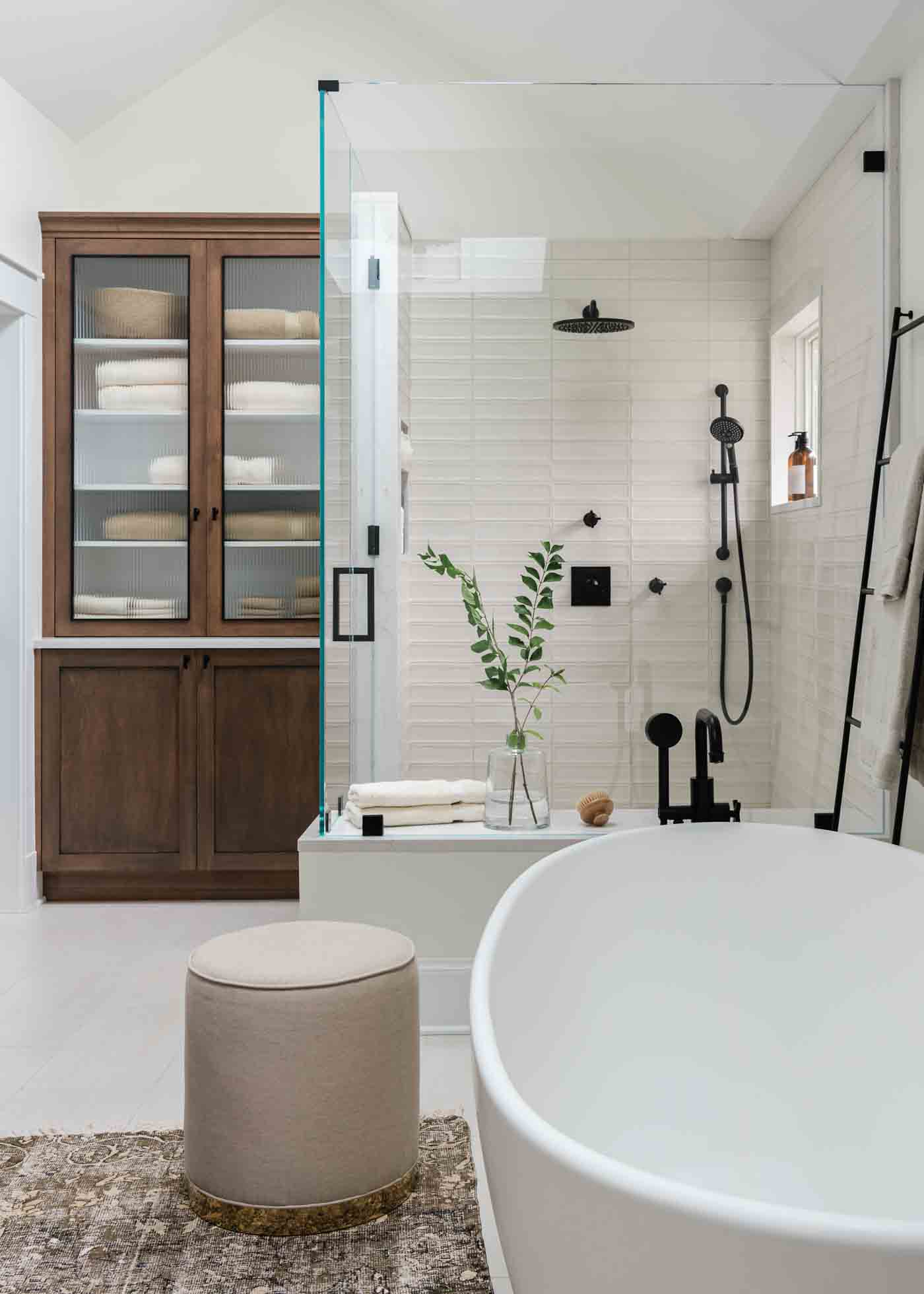
“We almost weren’t sure if we were going to do the kitchen,” Jake explains. “But we didn’t love the idea of leaving the kitchen for us to redo down the road. So, we went for it.”
KED Interiors suggested three options for the kitchen, spurring the conversation about them with questions about how the Sullivans planned to live in their kitchen and entertain from it.
Amelia says she still can’t believe that the final kitchen belongs to her.
“Even though I had my Pinterest boards, Katie had us think about things we hadn’t even considered,” Amelia reflects. “She redesigned the traffic pattern in the space, and she carried the pearl white backsplash over more of the wall in such a pretty way. My favorite part is the perfectly imperfect handmade tiles that are above the stovetop. They look like a piece of art.”
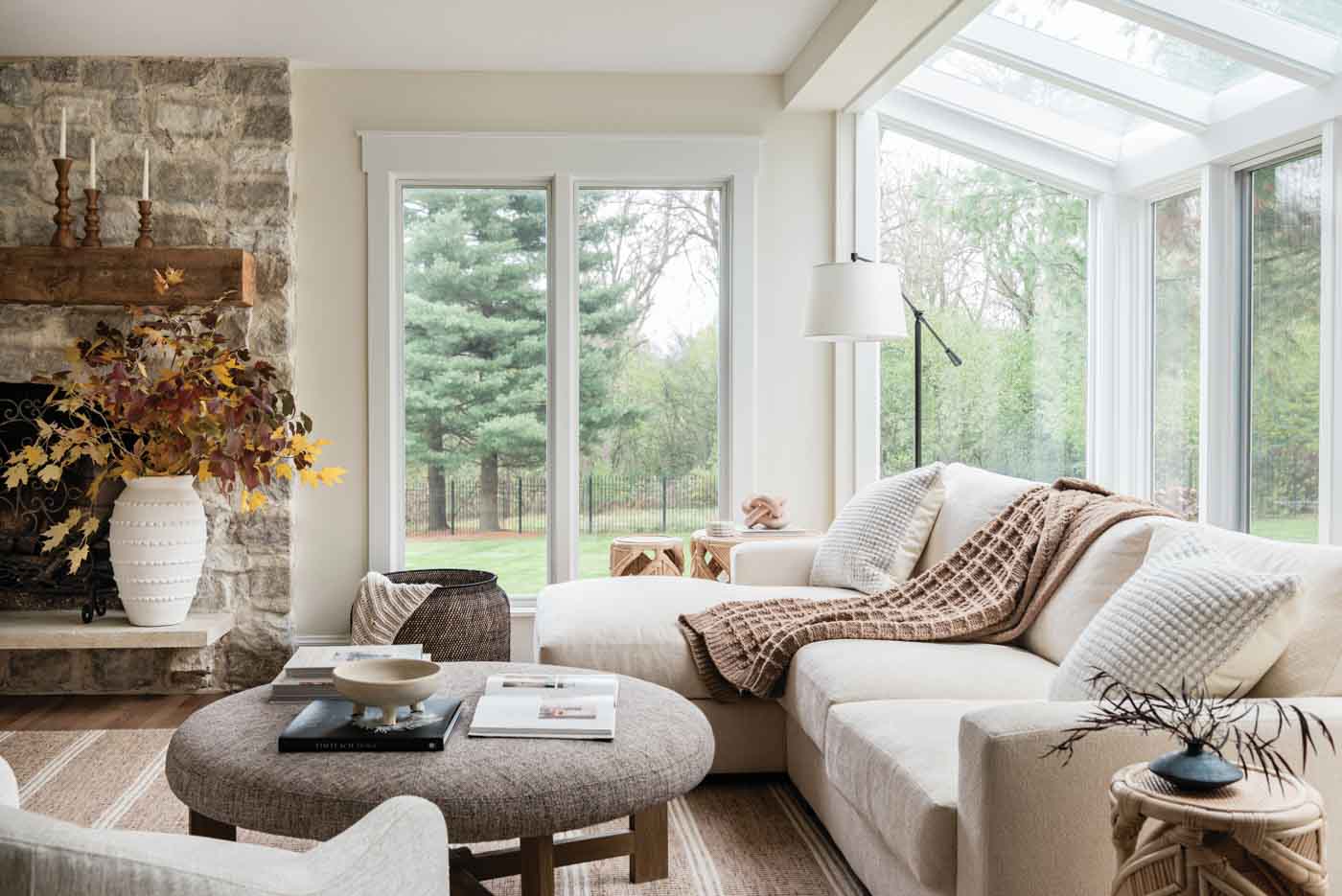
The kitchen opens into a now all-season sunroom that overlooks the backyard. “This view is what kept me going when the project would get tough,” Jake says. While Jake did a great deal of work on the house, most of the renovation was completed by Custom Build Construction. “We couldn’t have done this project without Pawel and his team. They were amazing!”
The delight the Sullivans feel for their reimagined home is undeniable.
“When we started working on our home, it killed us to chip away at the character of this house that we fell in love with when we bought it,” Amelia says. “And even though the house looks different, we feel that the soul of this house feels grateful that we’ve brought it back to life. The house feels happy, and we agree every day that we are in our dream home. In fact, it’s even better than anything we could have dreamed of.”
Sign Up for the JWC Media Email