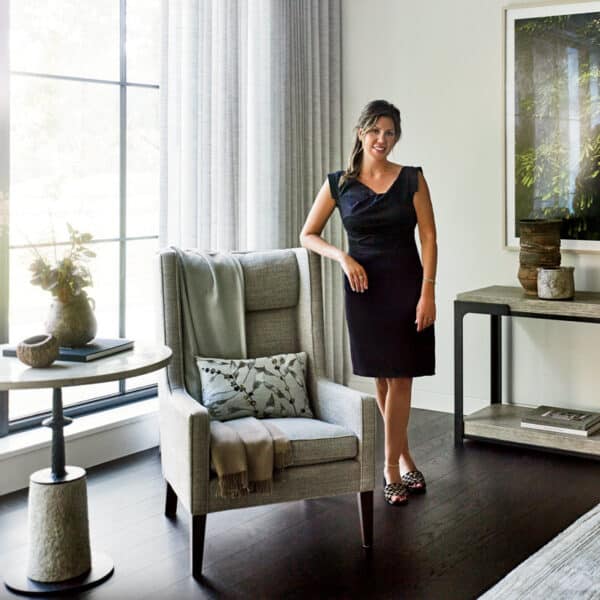SECOND-FLOOR LANDING, HALLS, AND STAIRCASE TO THE THIRD FLOOR
By Monica Kass Rogers
Photography by Peter Murdock
Sarah Dippold
By Monica Kass Rogers
Photography by Peter Murdock
Sarah Dippold

“We love designing all spaces within a home, but common spaces are among our favorites,” says Sarah Dippold, Principal Designer and Owner of Sarah Dippold Interior Design in Winnetka. Coming from this perspective, the opportunity to design the second-floor landing, halls, and staircase to the third floor at Pembroke Lodge was a welcome challenge.
When she learned the 2025 Showhouse was originally built by Henry Ives Cobb and included design work by David Adler and Frances Elkins, Dippold recalls, “We were thrilled! These icons created family homes that were grand and suitable for elegant living. They incorporated ornate details in classic European style and often juxtaposed classical elements with more modern elements of that time. We wanted to incorporate materials that felt reminiscent of the period’s ornate style, while tailored to our aesthetic.”
As a home’s halls and stairs are spaces experienced by everyone, “designing these areas gives us the opportunity to set the home’s tone and create a unique atmosphere that will impact the client’s day,” observes Dippold.
Describing her process at Pembroke, Dippold explains, “The walls came first. We wanted something that was dynamic, made a statement, and was interesting but still felt quiet as you moved through the space. A hallway is a space that a homeowner passes through several times a day but typically does not spend long periods of time in. So, this needed to be a beautiful space that was elegant and had a spirit of longevity.”
Dippold says she also had to consider that since this was a Showhouse, “we were designing a hall that leads to seven, unique rooms, so, our space had to be neutral enough so that as one experiences the home, there would be a subtle transition from space to space and design to design.”
To achieve all of this, Dippold turned first to Maison Pierre Frey, known for beautiful and timeless designs that draw from the past. “We sourced a beautiful jacquard fabric wallcovering woven in France.”
Lighting came next. “Lighting plays a huge role in our work. Here, as in all our projects, we layered the lighting to create mood and ambiance.”
With these elements designed, Dippold then worked with The Rug Company to craft a custom runner for the halls and stairs. “Our goal was to create something inspired by the past, yet in line with materials and schemes that we would design for our clients today.”
Other chosen materials included woven leather sourced for a custom steel-frame bench and a highly textured Métaphores fabric and luxurious velvet for a custom settee. Light fixtures throughout the space are made from unique materials including poured glass, frosted glass, horsehair, porcelain, patinated, and mirror-polished bronze. Artworks by David Burdeny were sourced from Anne Loucks Gallery in Glencoe. And mirrors add beautiful finishing touches.
“A Showhouse brings together so much good!” Dippold concludes. “We are all here to benefit the Infant Welfare Society, and to give back. On top of that, there is such comradery in our industry. The opportunity to work alongside friends doing what we love for a wonderful cause is exciting, rewarding, and fun.”
For more information, visit sarahdippold.com, @sarahdippolddesign, or email [email protected].
Sign Up for the JWC Media Email