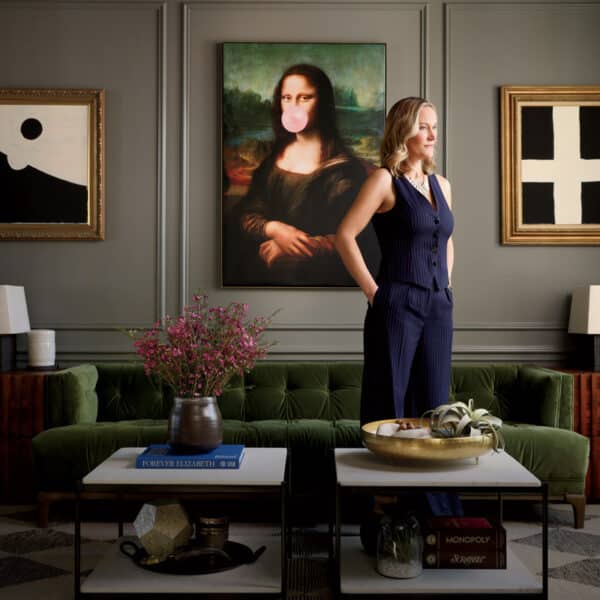SECOND-FLOOR KITCHENETTE BAR
By Monica Kass Rogers
Photography by Katrina Wittkamp
Styling by Theresa DeMaria
Elizabeth Smolcich
By Monica Kass Rogers
Photography by Katrina Wittkamp
Styling by Theresa DeMaria
Elizabeth Smolcich

The moment Elizabeth Smolcich and her team at Mason & Brass Design stepped into Pembroke Lodge’s second-floor kitchenette “a 1920s speakeasy vibe took hold. We envisioned transforming the space into a hidden, mysterious lounge,” recalls Smolcich, principal designer and lead visionary for the Glenview-based design studio. “The kind of place you’d stumble upon and feel instantly seduced by its luxurious, forbidden allure.”
Conceptualizing the design for the space, Smolcich and team felt it needed to both be a retreat and a statement. “We wanted it to become an alluring, sexy space where you could steal away from the main party, enjoy a quiet cocktail, and have a more intimate conversation,” she says. “That moody, elusive vibe is what made this room so exciting for us.”
After seeing the space, Smolcich was flooded with creative energy and imagined the finished design, sketched it on site, and then rushed back to the office to build it out in 3D.
Working together from there, the team embraced deep moody tones “like the rich colors of men’s suiting” and added polished finishes for dramatic flair.
As they moved forward to refine details, the team focused on the “jewelry” of the space: hardware; custom-forged brass stools; and delicate framing for antique glass mirror panels. “These little touches give the space its personality and cohesion,” Smolcich explains.
A key defining feature of the space is its lighting. Collaborating with the architectural lighting team at Visual Comfort, Mason & Brass created a lighting plan to set the room’s dramatic tone. “So much of a room’s mood is set by how it’s illuminated,” notes Smolcich, “And we’ve made sure that every corner of this bar feels both intimate and dynamic at the same time.”
Tucked away at the end of the second-floor hallway at the very back corner of the house, the room felt forgotten, and the team faced a real challenge in how to maximize the room’s functionality. “We had to make sure that with our new design, the space could serve its new purpose as a bar without crowding the space or sacrificing its charm,” Smolcich explains.
Working with a color palette of depth and drama, cabinets were done in Benjamin Moore’s Narragansett Green. Wallpaper is Shan in Cabaret by Isidore Leroy. Countertops are Cirrus quartzite from MSI combined with brass fixtures and mercury glass accents. To combine the old-world sophistication with a modern edge, plush leather and rich textiles were used throughout.
In her first Lake Forest Showhouse, Smolcich says she and her team feel honored “to collaborate with such a diverse group of inspiring creators,” she says. “It’s exciting to contribute to a home with such rich history and cultural significance. And it’s an opportunity to use our skills not just for aesthetic appeal, but for a greater good.”
For more information, visit masonandbrass.com, @masonandbrass, or email [email protected].
Sign Up for the JWC Media Email