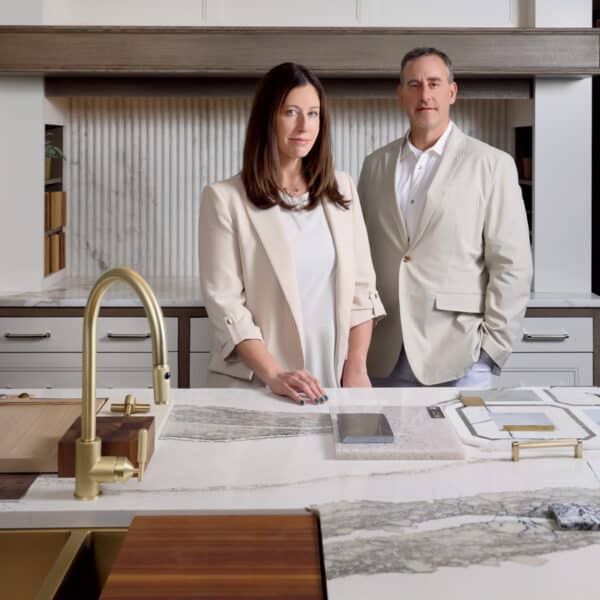PRIMARY KITCHEN AND PRIMARY BATH
By Monica Kass Rogers
Photography by Katrina Wittkamp
Styling by Theresa DeMaria
Ava and George Markoutsas
By Monica Kass Rogers
Photography by Katrina Wittkamp
Styling by Theresa DeMaria
Ava and George Markoutsas

George Markoutsas’ fascination with Henry Ives Cobb’s work dates back to childhood. Growing up on the North Shore, he was captivated by the grandeur of the area’s historic architecture. But it was a fifth-grade field trip to Cobb’s masterful Yerkes Observatory in Williams Bay, Wisconsin that left a lasting impression. “I was completely awestruck,” recalls Markoutsas, CEO of Highwood’s ABLAZE Design Group.
“It was the defining moment that sparked my interest and ultimately launched my pursuit of a career in architecture and design,” he says. “To now have the opportunity to bring new life into a home Cobb built—alongside contributions from David Adler and Frances Elkins—is truly an honor.”
Since ABLAZE specializes in kitchen and bath design and renovations, submitting a bid to design Pembroke Lodge’s primary kitchen and primary bathroom was the firm’s first choice. “These spaces are at the heart of the home,” says Markoutsas, “And we saw incredible potential to bring them back to life while honoring the estate’s rich architectural history.”
But what truly drew the team in was the kitchen’s complexity, which was anything but straightforward. Among the challenges, the original kitchen area was divided by two large masonry walls, which created a significant design hurdle. Adding to this, Pembroke’s owners wanted an elevator, a walk-in pantry, a scullery (“messy kitchen”), and the primary kitchen to be seamlessly integrated into the newly designed space.
To accomplish this, the team’s first step was to draft multiple floor plans that might unify the space in a more meaningful and functional way. “We explored configurations that would enhance flow, improve sightlines, and create a kitchen that felt both expansive and intentional,” Markoutsas explains. “Because this is an older home,” he continues, “we also had to work around some of its quirks—elements that would be nearly impossible to move— while making them feel like purposeful design features rather than obstacles.”
Once the team landed on the ideal layout, ABLAZE began layering in the cabinetry, ensuring that it not only maximized functionality but also elevated the aesthetic value of the space. Throughout, ABLAZE sought to imbue the spaces with natural elements promoting a sense of wellness and calm while also incorporating state-of-the-art functionality.
For inspiration the team looked to the original works of Cobb, Adler, and Elkins, studying their use of proportion, materials, and refined detailing. Additionally, the team drew inspiration from nature by incorporating organic textures, warm wood tones, and stone to create a sense of grounded elegance. Balanced with this, they explored the latest functional innovations in kitchen and bath design to ensure that the spaces would feel timeless and sophisticated but also appropriate for modern-day living.
The new kitchen design now boasts several standout design elements including heat-resistant countertops that have a hand-applied plaster look, rich green cabinetry, stunning hardware, and distinctive lighting. But perhaps most impressive are the live wall and biophilic lighting system that make a striking visual statement and enhance the connection to nature, reinforcing a sense of wellness and balance within the space.
The primary bathroom had its challenges, too, with an existing footprint that felt constrained and uninspired. “Our solution was to create a more composed and refined layout, enhancing a sense of spaciousness through thoughtful material selections, strategic lighting, and a more cohesive design language,” says Markoutsas. Elevating the fit and finish with a palette that introduces a mix of rich colors and textures, ABLAZE included light blues for their serene character. “We then balanced this with vibrant unlacquered brass and masculine wood tones, adding warmth and sophistication,” Markoutsas concludes.
Overall? “Every decision, from cabinetry placement to material selections, was made with the goal of balancing historic charm with modern convenience,” says Markoutsas. “The result is spaces that feel cohesive, elegant, and tailored to both the home’s legacy and the homeowners’ lifestyle.”
For more information, visit ablazedesigngroup.com, @ablazedesigngroup, or email [email protected].
Sign Up for the JWC Media Email