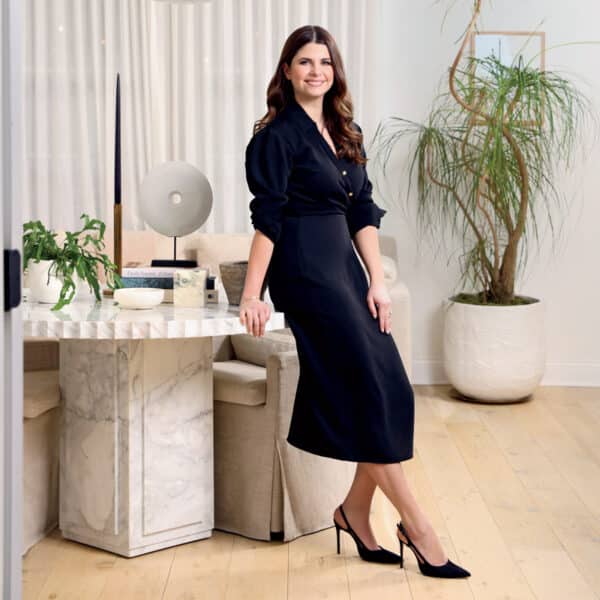PRIMARY BEDROOM AND SUNROOM
By Monica Kass Rogers
Photography by Katrina Wittkamp
Styling by Theresa DeMaria
Diana Wagenbach brings her timeless style to the Lake Forest Showhouse.
By Monica Kass Rogers
Photography by Katrina Wittkamp
Styling by Theresa DeMaria
Diana Wagenbach brings her timeless style to the Lake Forest Showhouse.

With unobstructed views of the pool, tennis courts, and back gardens, the primary bedroom and sunroom are found at the southern end of Pembroke Lodge’s second floor. Diana Wagenbach, principal and founder of Hinsdale-based Studio W Interiors, a full-service residential architectural and interior design firm, says she loved the size and scale of the rooms from the moment she saw them. “I was thrilled,” says Wagenbach. “Especially to be able to include the amazing sunroom in the design. The natural light coming in through the floor-to-ceiling windows really influenced my decisions.”
To design the two rooms, Wagenbach began with the spatial layout, then moved to finishes, and finally, furnishings. “The two aspects that I really honed in on were the fireplace design and the bar design,” she says. “The rest flowed from there.”
For the fireplace, Wagenbach sought to reduce the scale of the footprint while still making it a statement piece. In the new design, she says, “I added a gentle curve that mirrors the architectural cove on the ceiling. I also added limestone for the hearth and the surround to add some soft texture.”
For the bar, “I wanted to play with that same curve detail,” Wagenbach explains. “So, I increased the footprint of the cabinetry by expanding it along the entire back wall and added a curved cabinet piece to make the entire bar blend seamlessly together. I went moodier in this space with beautiful soapstone from Precision Stone Design and a darker paint color, Sparrow by Benjamin Moore.”
Because her design work is inspired by the Belgian design movement that focuses on materiality and expert execution of architectural details, Wagenbach reworked the room’s existing soffit to incorporate a beautiful cove, adding softness to both rooms. Also in keeping with the Belgian aesthetic, both rooms are done in a neutral color palette: The light and airy bedroom features ivories, tans, and natural oak woods; greys and browns grace the sunroom. For paint, Wagenbach used Benjamin Moore’s White Dove. For fabrics, she partnered with Kravet to spotlight a range of performance and natural fabrics. “For example,” she says, “I used real leather on the ottoman, but faux leather on the fireplace fender.”
Partnering with STARK for the floor coverings, Wagenbach chose wall-to-wall carpet in a neutral ivory and beige tone for the bedroom and a custom rug for the sunroom. Furnishings are a mix of custom trade-only pieces. To create layered lighting moments, she simplified the can lighting plan and added picture lights from Visual Comfort.
This is the first year Wagenbach has designed for the Lake Forest Showhouse.
“To be included in designing a space in a home that was created by icons in the architectural and design worlds is such an honor,” she says. “It’s also a privilege to be working together to support Infant Welfare Society’s fundraising efforts that will create changes in our community.”
Studio W is opening a new showroom in downtown Hinsdale. For more information, visit studiowchicago.com, @studiow_chicago, or email [email protected].
Sign Up for the JWC Media Email