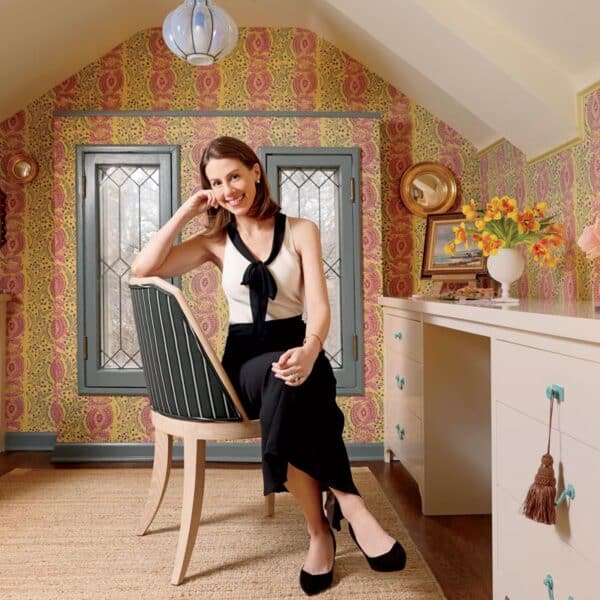POOL HOUSE CABANA
By Monica Kass Rogers
Photography by Katrina Wittkamp
Styling by Theresa DeMaria
Meghan Jay
By Monica Kass Rogers
Photography by Katrina Wittkamp
Styling by Theresa DeMaria
Meghan Jay

When Meghan Jay, founder and principal of Meghan Jay Design, first stepped into the pool house cabana at Pembroke Lodge, she felt an immediate spark. Designed in 1925 by the legendary David Adler for Gwethalyn Jones—the first president of the Three Arts Club of Chicago—it wasn’t just a structure; it was a piece of history. “It’s beyond exciting,” says Jay. “A design icon built it, and an arts patron lived in it—what more could you ask for?”
Drawing inspiration from its Jazz Age roots, Jay envisioned a cabana that blended the effortless charm of 1920s beachside hotels with a dash of nostalgia from summers she spent at the Connecticut Beach Club. But she wanted it to be more than a stylish backdrop. “It needed to be a retreat,” she explains. “Somewhere to sip a smoothie after a swim by day, then effortlessly transition into a spot for cocktails after a midnight dip—maybe even a summer poolside soirée under the stars or a glamorous masquerade affair lit by flickering lanterns and the shimmer of the water.”
Reworking the space meant balancing history with function. The original layout featured several small changing stalls, but Jay saw an opportunity. “Opening up just two of them would create a much more inviting seating area—a place to lounge, relax, and entertain,” she says. The plan originally included relocating the shower, but structural challenges put an end to that idea. Instead, she pivoted, working with general contractor Justin Stamer of Parker & Company to keep the shower in place while still carving out a dynamic, multi-functional space that flowed seamlessly from day to night.
One architectural detail immediately stole Jay’s heart—the arched hallway ceiling. “It had this incredible curve that just begged to be highlighted,” she says. To enhance its presence, she introduced wave-shaped fabric panels, drawing the eye upward and playing with height and movement.
With the structure set, Jay turned to color and pattern—her signature. “I love a mix of fabrics that feels unexpected yet fresh,” she says. Soft yellows and blush tones set the mood, feeling playful and light-filled by day, then rich and romantic as the sun sets. A striped Sanderson drapery, chosen for its subtle sheen, shifts beautifully with the light, adding to the space’s chameleon-like nature.
Materials and craftsmanship played a starring role. Zellige and mosaic tiles from The Fine Line brought a handcrafted elegance, while Isidore Leroy’s striped wallpaper and panoramic beach scene added a timeless European touch. Vintage lighting sourced from France and Italy cast a warm glow, and a custom banquette, designed in collaboration with her contractor, became the heart of the seating area, layered with cushions for texture and comfort. But it was the stunning materials and patterns from Pierre Frey, Sanderson, and The Vale London that truly brought the space to life. “They added exactly the pops I needed,” Jay says. “The layering of pattern and color creates depth and richness, while the textures and luxurious finishes bring in just the right amount of personality and charm.”
Perhaps the most magical touch? A decorative painter created trompe l’oeil drapery in the dressing stalls—an artful illusion that adds depth and an unexpected, almost storybook-like element. “It’s those little details that make a space feel alive,” Jay notes.
For Jay, being part of the Lake Forest Showhouse is more than just a chance to flex her creativity. “Without a specific client, I get to take risks and dream big,” she says. “But the most rewarding part? Knowing that this work supports the Infant Welfare Society. As a mother, that means everything.”
For more information, visit meghanjaydesign.com, @meghanjaydesign, or email [email protected].
Sign Up for the JWC Media Email