PAST MASTER
By Thomas Connors
PHOTOGRAPHY BY HEATHER TALBERT
STYLING BY CATE RAGAN
A Lake Forest design project by Claire Staszak of Centered by Design.
By Thomas Connors
PHOTOGRAPHY BY HEATHER TALBERT
STYLING BY CATE RAGAN
A Lake Forest design project by Claire Staszak of Centered by Design.
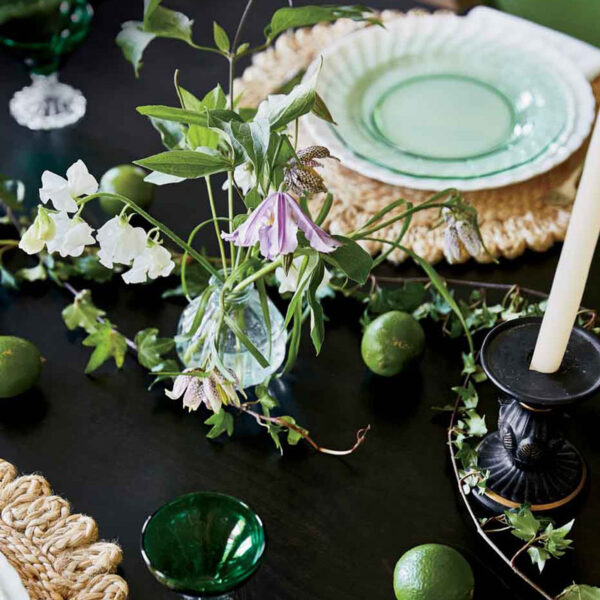
Executing a traditional interior scheme might seem like a snap. After all, we know what Federal, Craftsman, or Mid-Century Modern styles are all about. But there’s more than one way to take a cue from architecture. And for designer Claire Staszak, giving a contemporary Georgian a sympathetic look meant adding a few pages of her own to the playbook.
Set on the savanna very near the historic Elawa Farm in Lake Forest, the red brick property—designed by Melichar Architects— has been recognized by the Lake Forest Preservation Foundation for the felicity of its architecture. It is now home to a family of four who had moved back to the North Shore after living in Arizona. “The style in Arizona is certainly more contemporary and perhaps even trendy, compared to the North Shore,” observes Staszak. “My clients were ready for a more formal home and feeling, but certainly not über-traditionalist by any means.” Staszak carried out that brief with singular flair, embracing the home’s essential profile while investing it with bright flourishes.
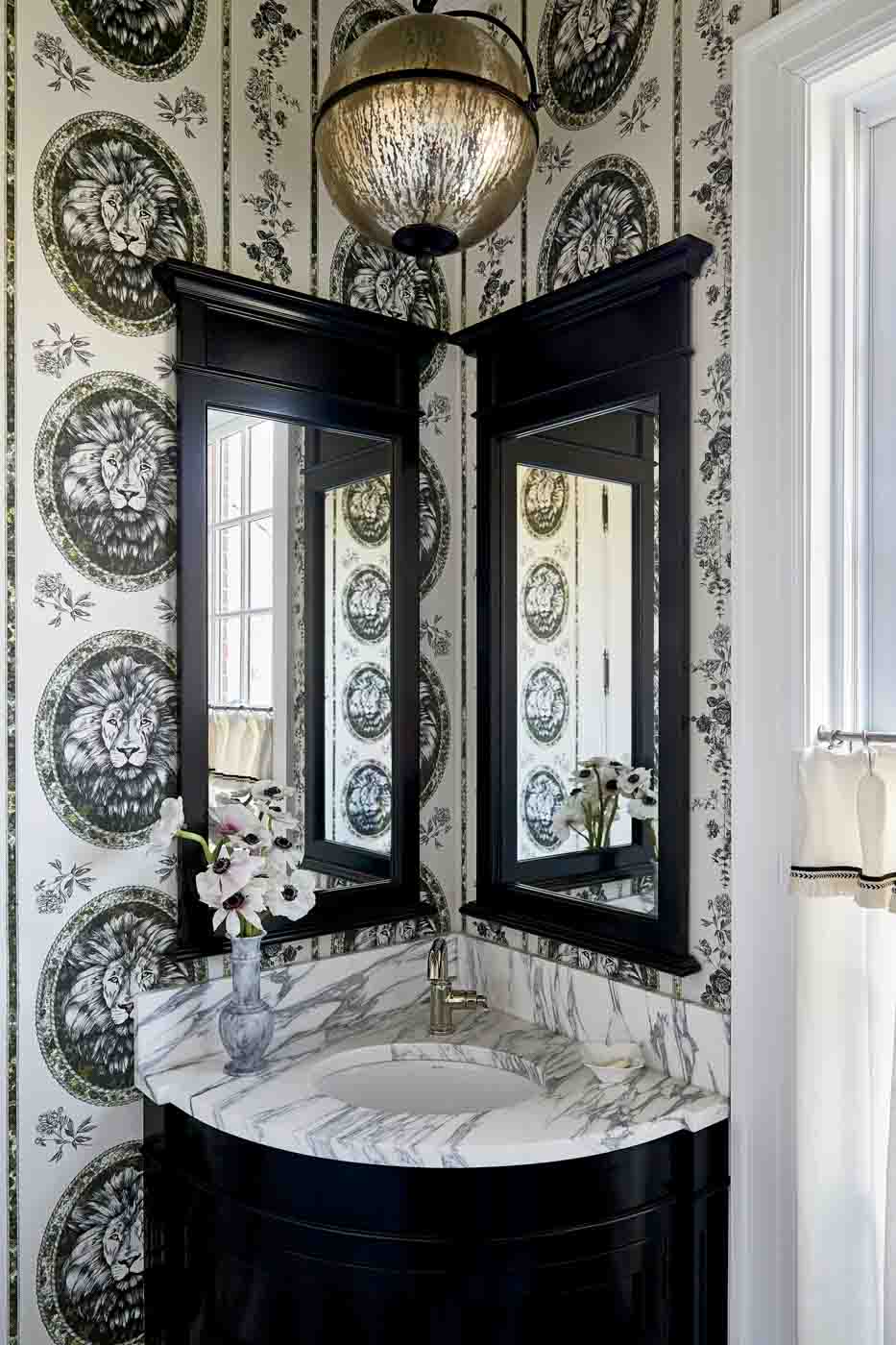
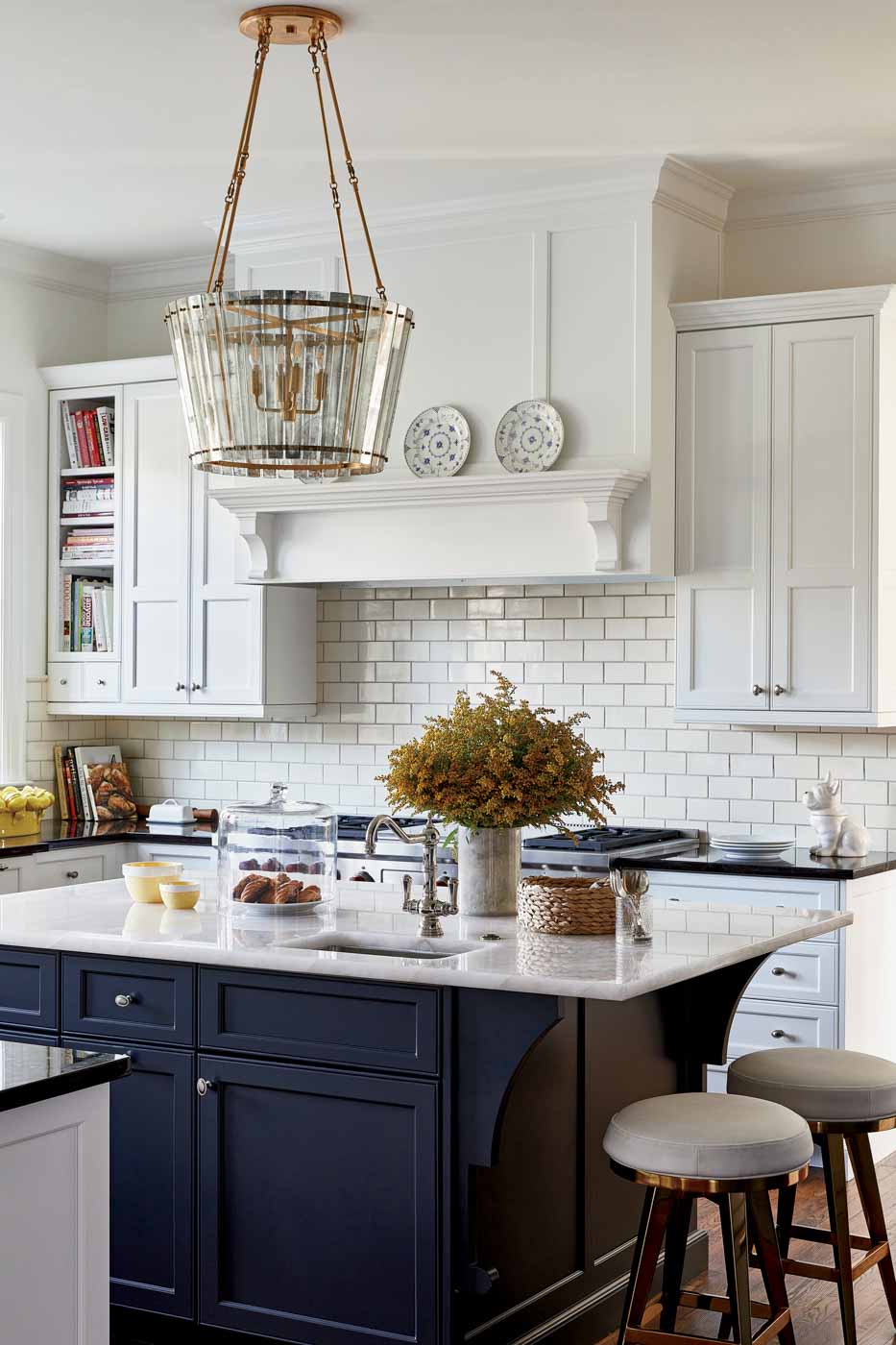
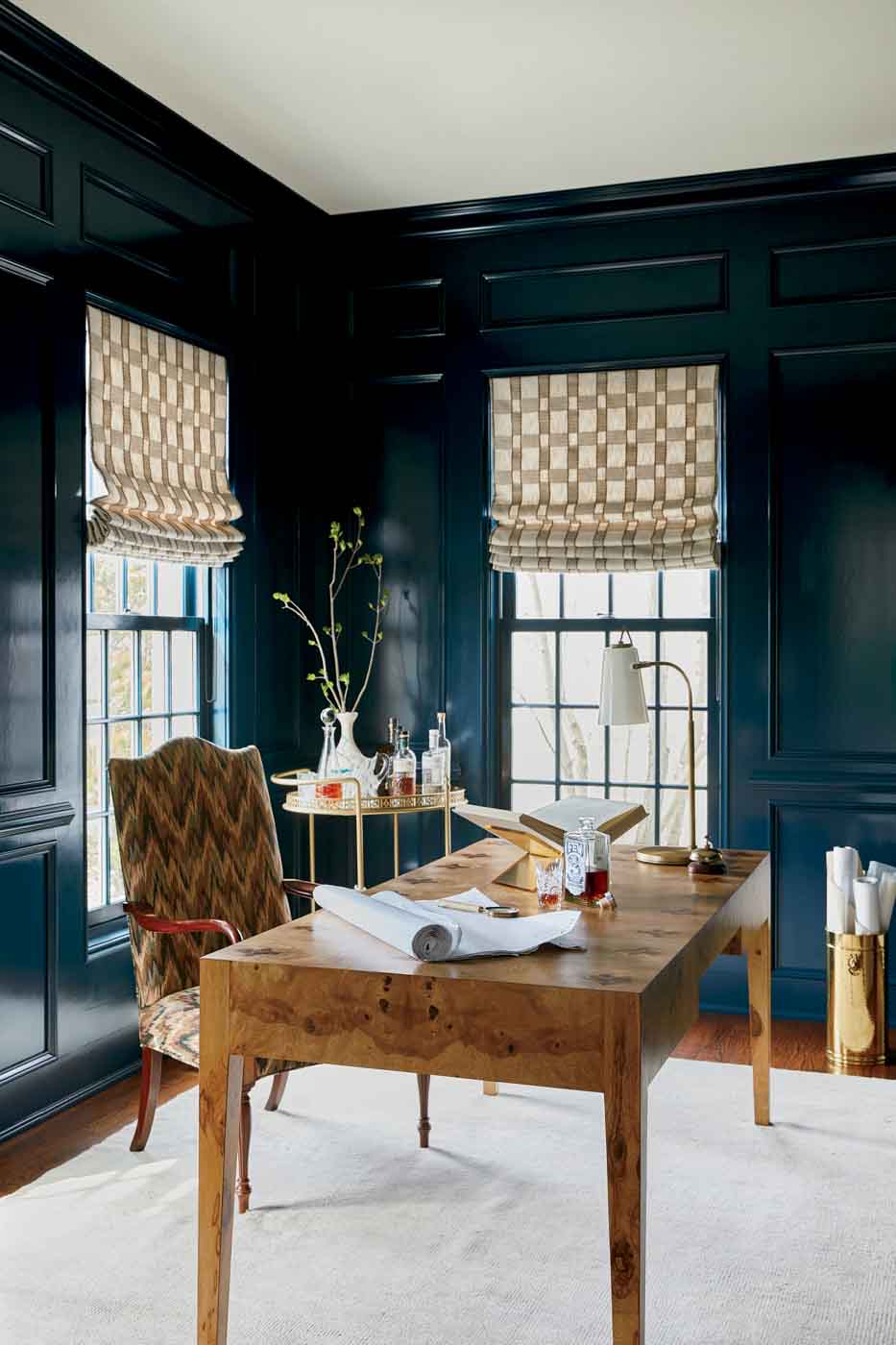
While she and her clients were very much on the same page, Staszak did her designer’s best to push the envelope with her choices of wallpaper, drapery, and lighting fixtures. In the dining room, for example, she applied a densely patterned botanical paper from Cole & Son and hung a “Lorelei” chandelier by Julie Neill, the foxglove-like pendants of which play perfectly with the leaves and blooms of the wallpaper. When it came to the bold window treatment, Staszak took inspiration from a project by Atlanta-based designer, Suzanne Kasler. “It had the sunniest yellow drapes I had ever seen,” she shares. “I could not get that bright yellow out of my head. I had to push everyone to go with the yellow and did a Photoshop rendering to illustrate the visual difference between classic and safe and cheerful and fashion-forward. And they said go for it.”
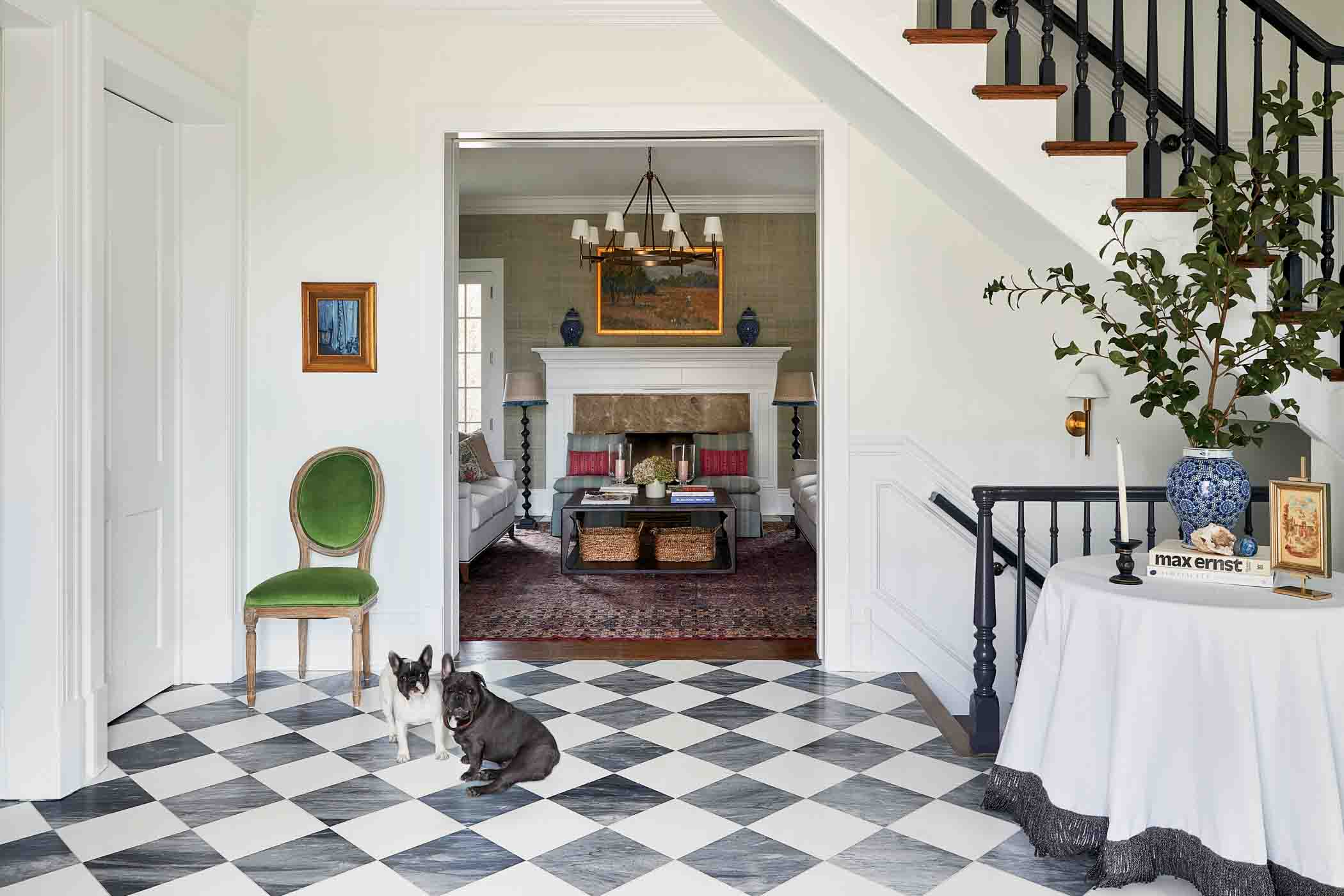
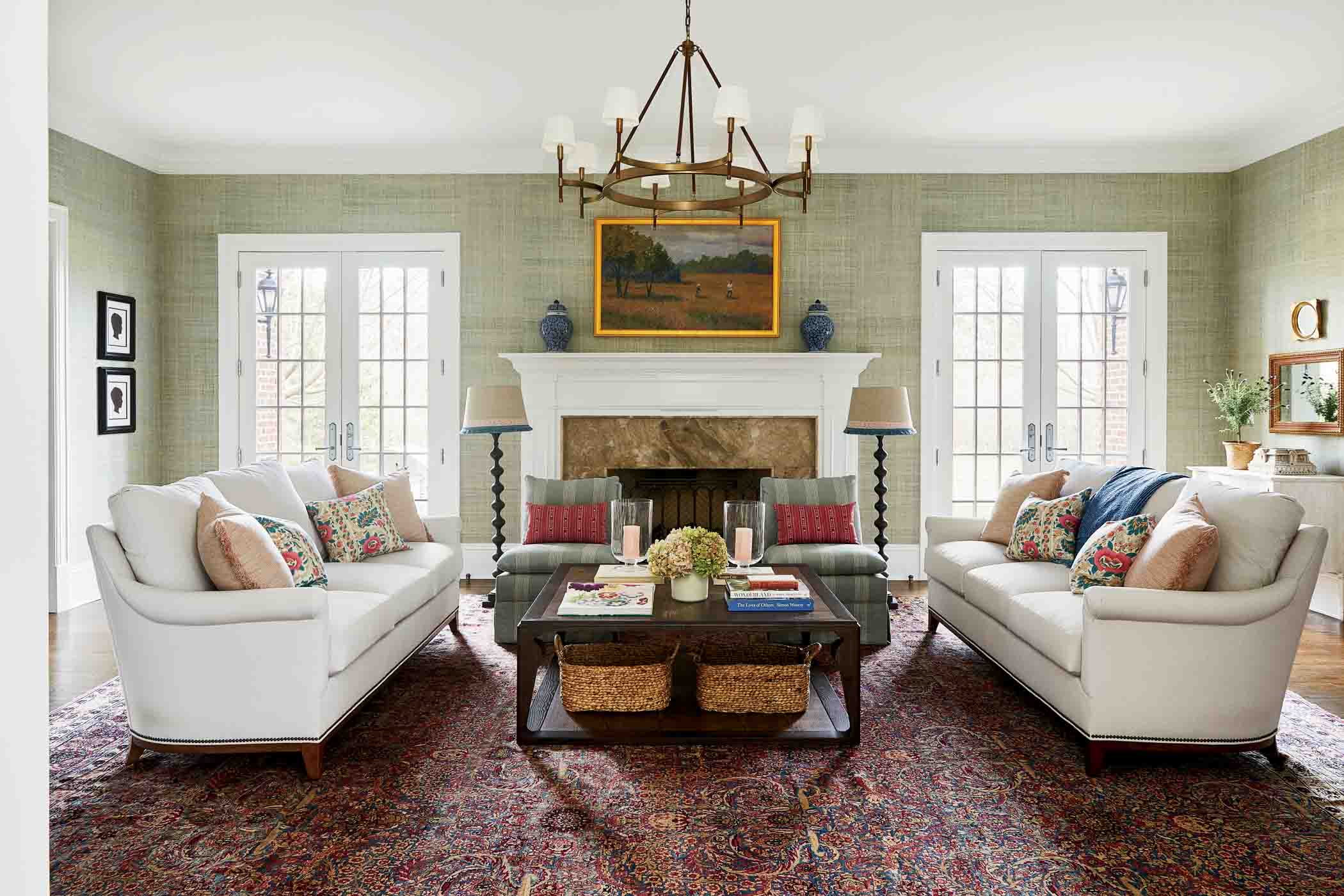
“A house with such lovely architecture is a joy to decorate,” says Staszak, who enhanced the existing character of the home by introducing all new flooring—including a classic harlequin scheme in marble for the foyer—and repainting the kitchen cabinetry. She transformed a closet in the dining room into a dry bar (her clients love to entertain) and brought a kind of somber whimsy to a powder room, hanging two mirrors at right angles over the corner sink and covering the walls in a black and white lion’s head wallpaper. Her approach to the kitchen-adjacent family room is refreshingly grownup, cocooned in a soothing green grasscloth—“African Raffia” by Phillip Jeffries—it is anchored by a vintage Turkish rug and outfitted with a pair of Charles Stewart sofas sporting very plump cushions. The home office is a study (no pun intended) on how a businesslike space can exist comfortably in a home. With walls painted Farrow & Ball’s inky “Hague Blue” and outfitted with a streamlined burlwood desk and Regency-style armchair upholstered in a vintage flame stitch fabric, this room exudes a rich and pleasing self-containment.
Throughout the house, Staszak practiced a measured restraint. Neither maximalist nor minimalist, these interiors are wonderfully balanced. Utterly welcoming and unmistakably stylish, they impress without being insistently impressive. And isn’t that what home is all about?
For more information about Claire Staszak, visit centeredbydesign.com.
Sign Up for the JWC Media Email