OH LA LA!
By Thomas Connors
PHOTOGRAPHY COURTESY OF LFCM PARTNERS
Staircase
By Thomas Connors
PHOTOGRAPHY COURTESY OF LFCM PARTNERS
Staircase
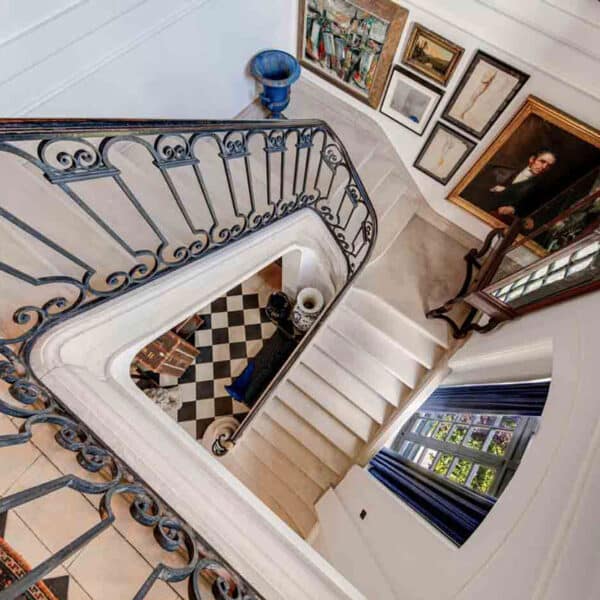
Compared to some of architect David Adler’s other significant houses on the North Shore—such as the Kersey Coates Reed House, a Georgian manor in Lake Forest he created for Helen Shedd Reed, the daughter of John G. Shedd— the chateau-like spread at 1010 Green Bay Road in Lake Bluff looks almost modest. Maybe it’s the strong horizontality of the façade or the way the slope of the mansard roof seems to bring this not inconsiderable mass down to earth. Adler was admired for his sense of scale and proportion and even when a home sported an abundance of bedrooms, a library, music room, and gun room (as this one did), there was always something reasonable about the spaces Adler fashioned, a generosity not born of scale alone.
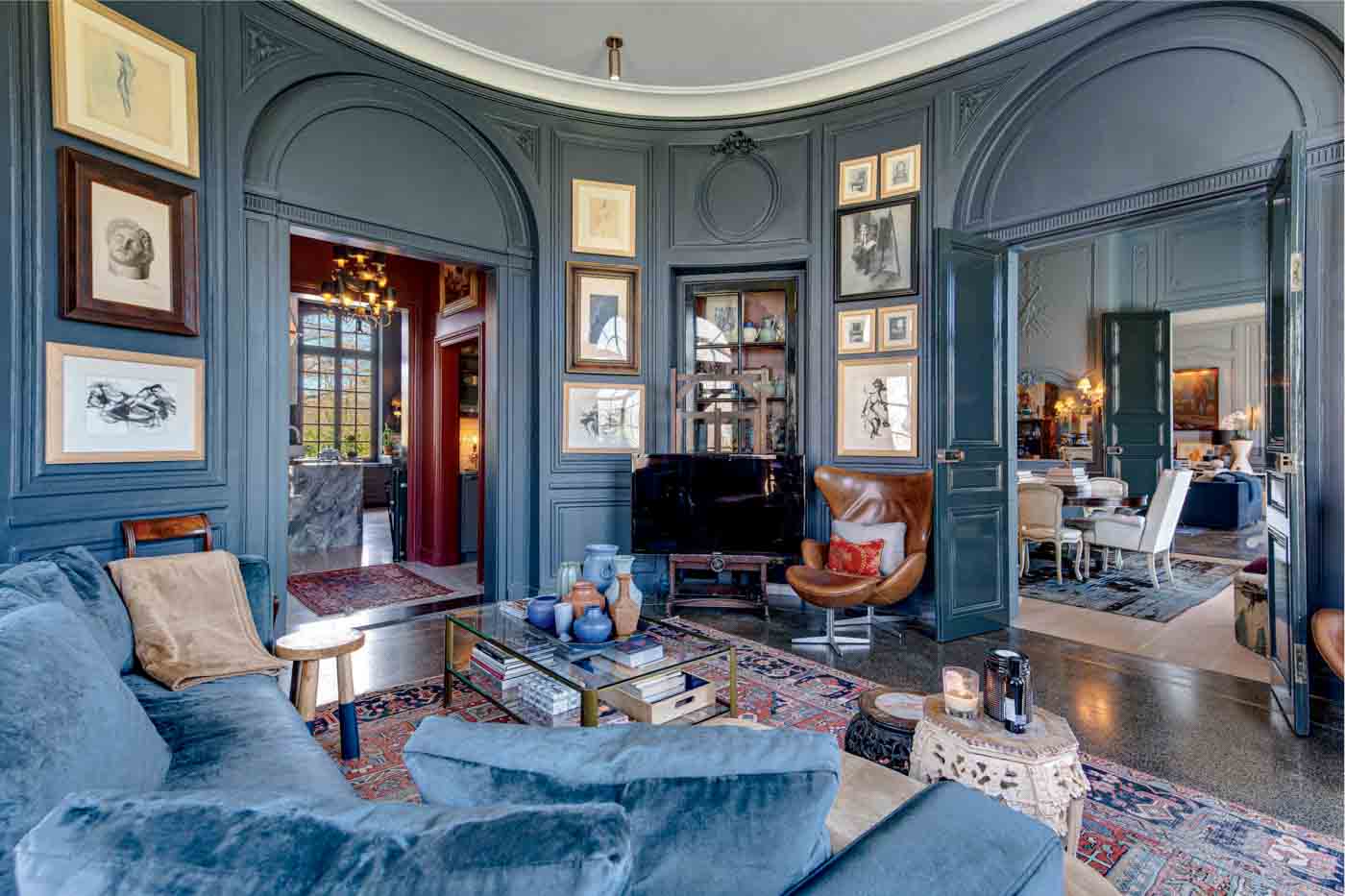
Now on the market, this 7,905 square-foot residence was designed by Adler and his partner, Henry Dangler, for Ralph Hutchinson Poole, whose brother, Abram, had been at Princeton with Adler. The Poole family arrived in the Midwest from New York in 1850. After attending Princeton himself, Ralph went on to become a successful mortgage broker and sat on the Chicago Board of Trade. A noted benefactor of Lake Forest Hospital and the Allendale School for Boys, he and his wife, Marie Wright Richard Poole, were music lovers and warmly supported the Ravinia Festival.
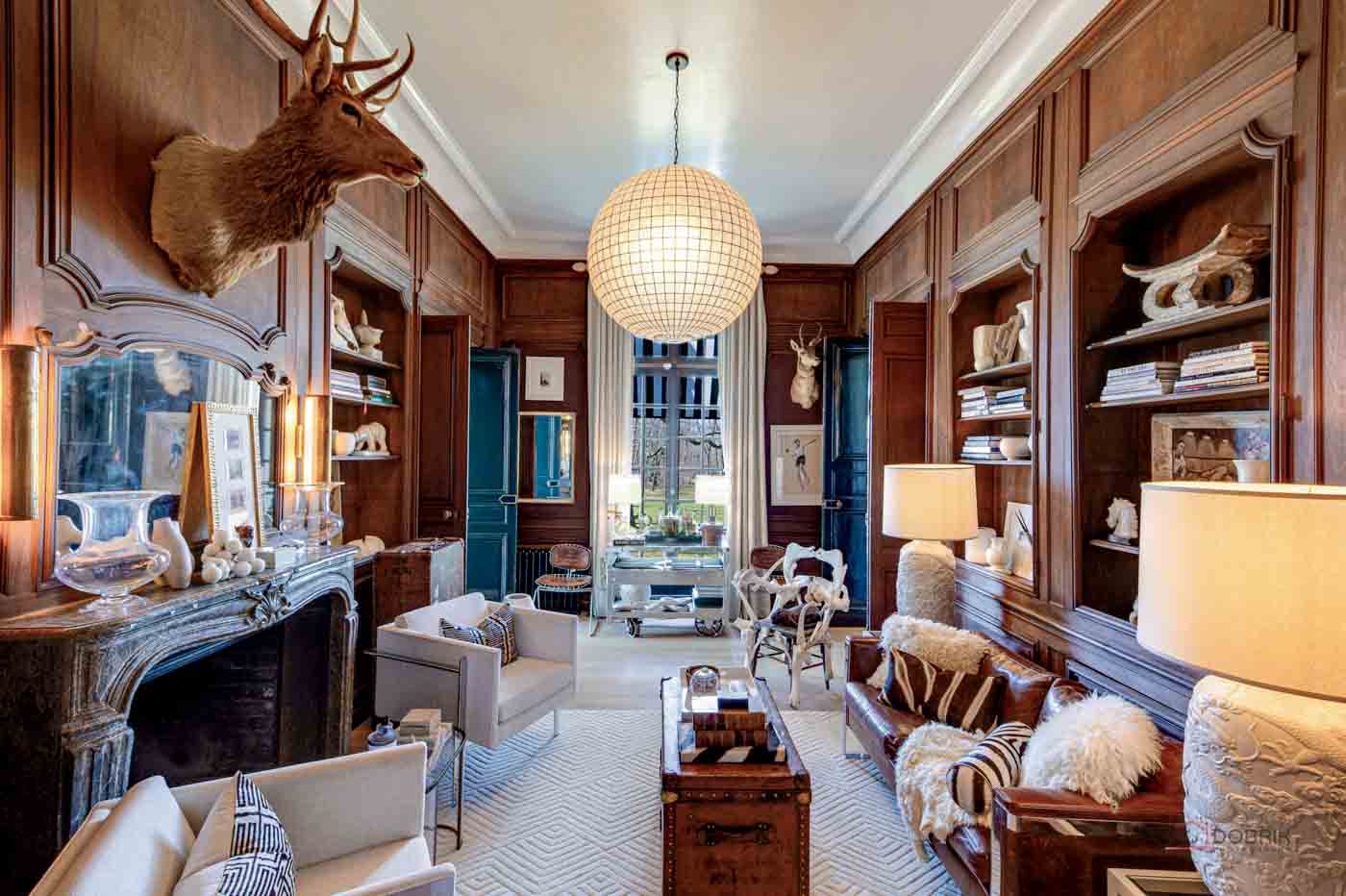
While its interiors were modeled after the 18th-century Hôtel Biron in Paris (now the Rodin Museum), this French-inflected property was more like Miss Havisham’s Satis House when Trent Wisehart, former Executive Vice President of Global Creative Services at Tommy Hilfiger, bought it in 2015. Disrepair was everywhere (the pool hadn’t been opened since 1969), but that didn’t deter him. “I am an avid architecture buff and huge fan of David Adler, and I came to Lake Bluff because of this house,” says Wisehart, who relocated from New Jersey. “Even though it was in terrible shape, I was instantly enamored, and I decided I wanted this house and the work that came along with it. It was not an easy task. Being David Adler’s first commissioned home, I wanted to make sure to be consistent with what he may have done, but at the same time, bring it into a more modern way of life.”
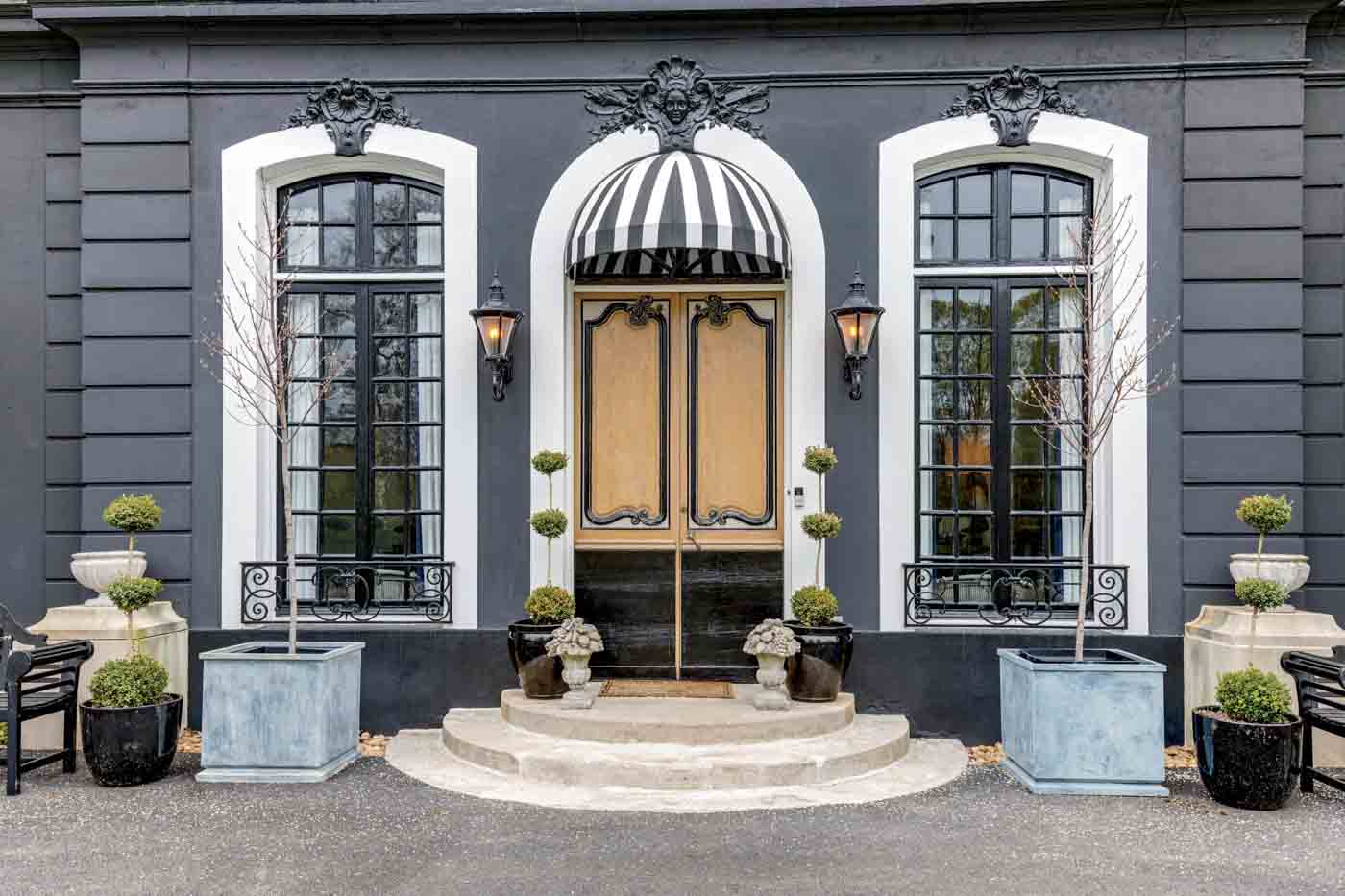
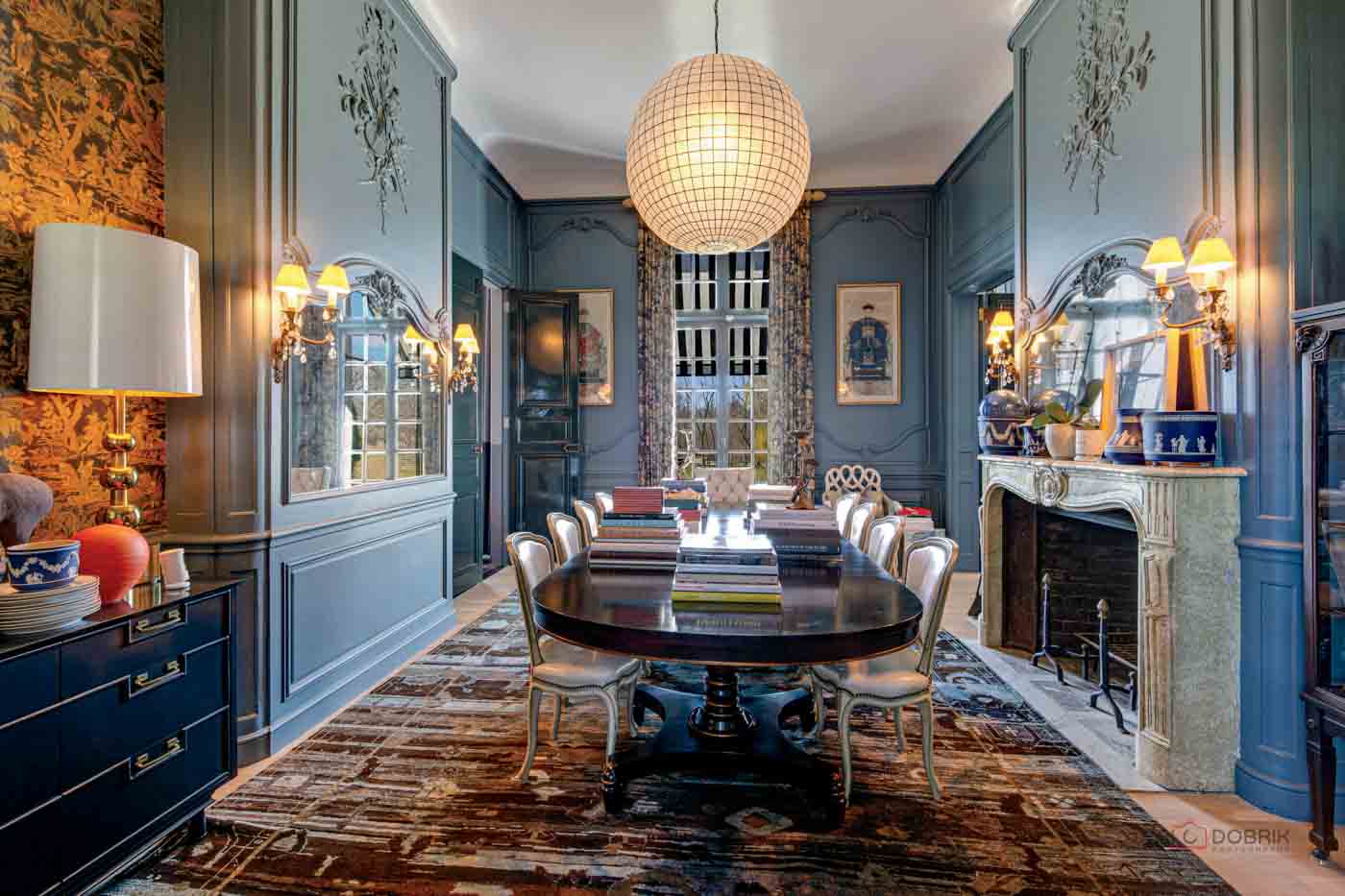
In addition to attending to all the tiresome necessities, like electrical and plumbing, Wisehart made some spatial adjustments to bring the home up to date. “In the past,” he observes, “kitchens were used by staff and were kept separate from the family areas of a home, but I wanted the connection. So, I opened a large archway between the kitchen and what used to be the dining room, which I now use as a family room. I later noticed on the original plans of the house, which I still have, that Adler had intended that same arch to be open, but the family required him to close it to keep the staff separate. It made me feel better that this was his original intention.”
Adler’s keenly informed touch is evident throughout the house, from the high-ceilinged foyer with its limestone staircase and plaster reliefs to the library, with its gum wood bookcases and marble fireplace. Wisehart is an avid furniture collector who appreciates a mix of modern and traditional, and his possessions play beautifully with Adler’s architecture. “I like the occasional punch of unexpected color, but that is usually limited when it comes to a space that I live in,” shares Wisehart. “I like to design spaces for myself that have colors that I would wear in my wardrobe. I live for blue, black, and gray, I feel comfortable wearing those colors, so I want the same colors surrounding me in my home.”
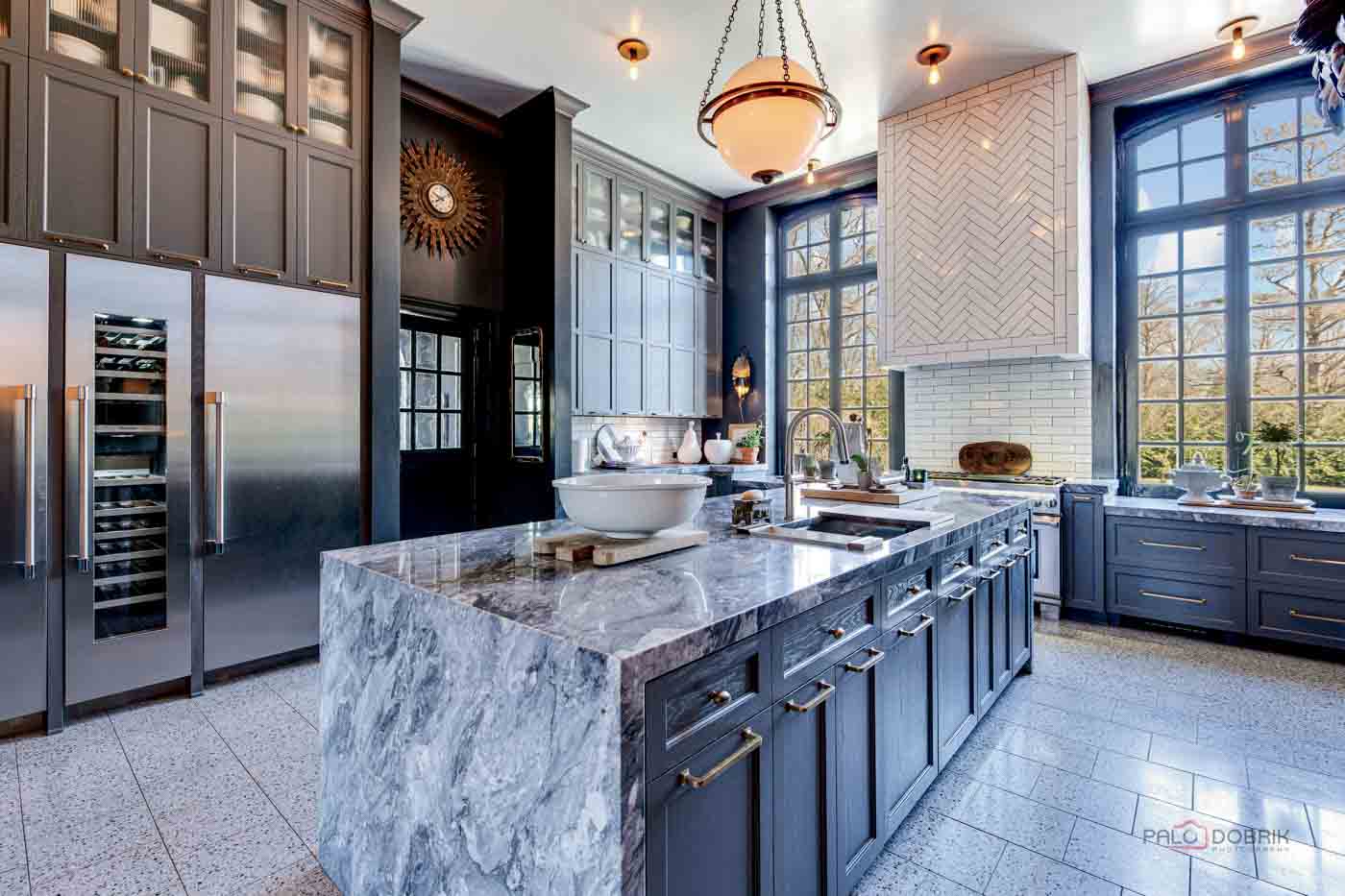
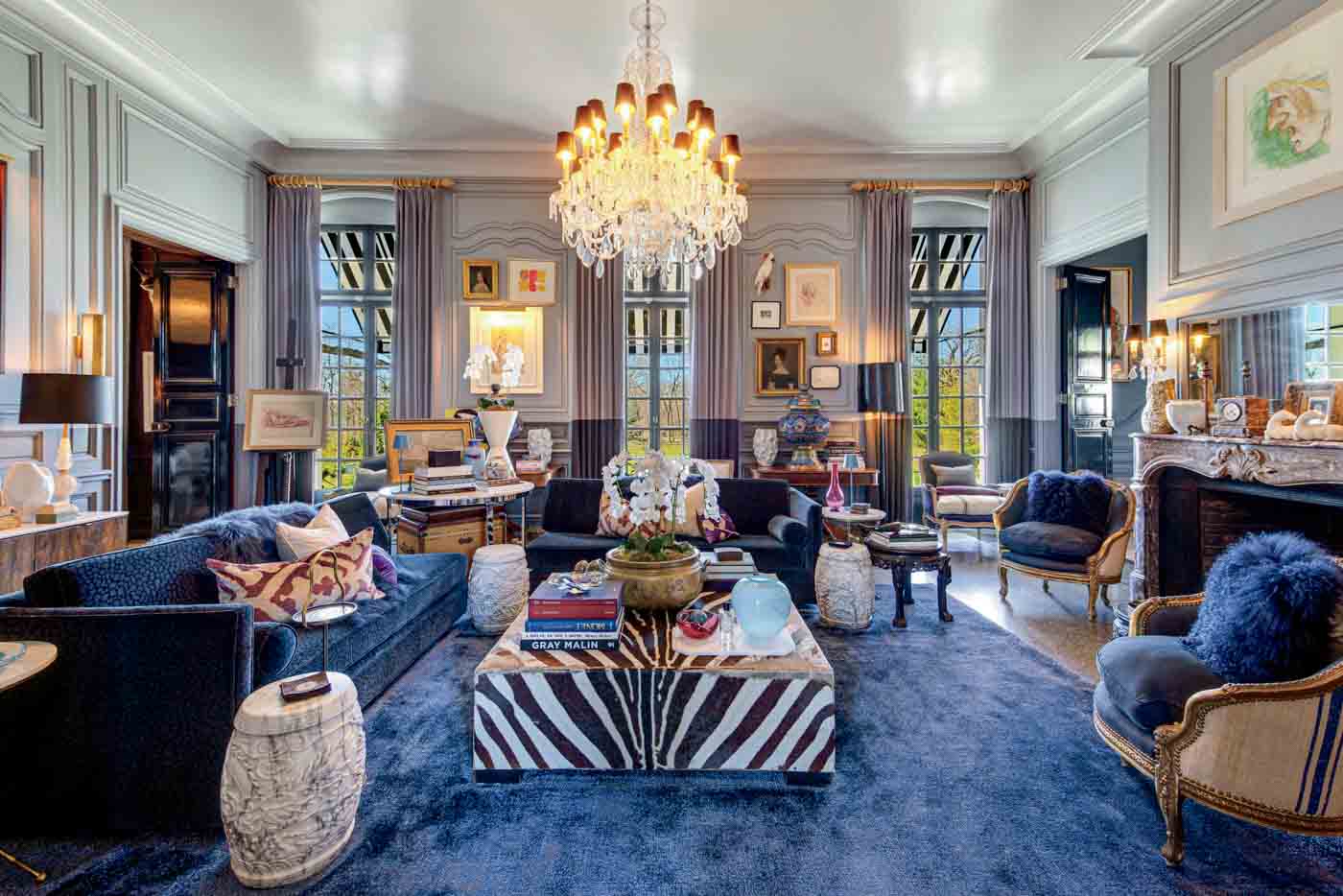
The residence is set on 8 acres that Wisehart also devoted his attention to, eradicating the buckhorn that had invaded the gardens and laying a bluestone terrace patio connecting the home with the two-bedroom coach house. “Saving this house from the wrecking ball has been one of the most amazing experiences of my life and one of the most challenging,” says Wisehart. “Nothing about this project was easy, but I feel so fortunate to have been a steward of this house and I am incredibly blessed to have had the opportunity to call it home.”
1010 Green Bay Road in Lake Bluff is on the market offered at $5,900,000. For more information, please call Ann Lyon at 847-828-9991.
Sign Up for the JWC Media Email