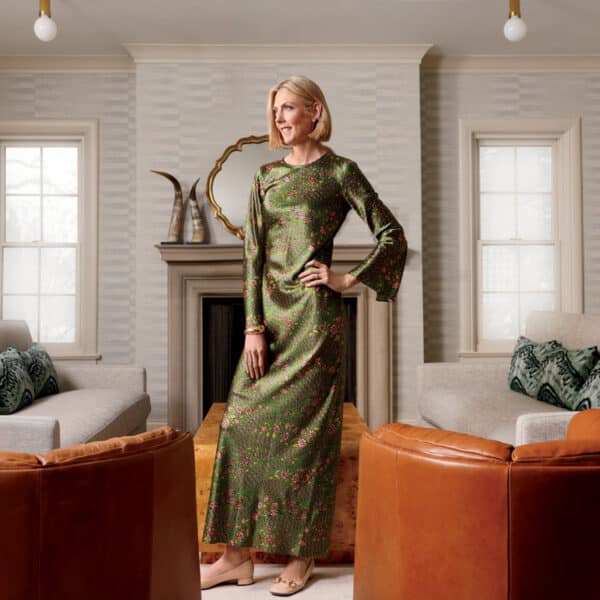MUDROOM
By Monica Kass Rogers
Photography by Katrina Wittkamp
Styling by Theresa DeMaria
Jennifer Morrow
By Monica Kass Rogers
Photography by Katrina Wittkamp
Styling by Theresa DeMaria
Jennifer Morrow

“It’s both an honor and a thrill to participate in our first Lake Forest Showhouse,” says Jen Morrow, founder and principal of Jen Marie Interiors, a Kenilworth-based firm specializing in residential projects and custom furniture. Having attended Lake Forest Showhouse events for years, Morrow has always been deeply impressed with the Infant Welfare Society’s work supporting underprivileged families.
“For our debut Showhouse, the home is exceptionally memorable,” she adds. “Pembroke Lodge has a commanding presence. Not only because of its scale, but the walls themselves exude a sense of grandeur. It’s an incredible privilege to work within a space once graced by design legends.”
When given the chance to design one of the rooms in the house, Morrow was thrilled to be assigned her first choice: the mudroom. Located at the northern end of Pembroke Lodge’s first floor, just past the kitchen, the mudroom includes a window framing a beautiful outdoor sculpture. Morrow explains, “The mudroom is thoughtfully tucked into a corner of the home for maximum functionality. I’m excited to elevate this often-over- looked space into something memorable.”
She continues, “It’s interesting. I had just finished watching the documentary Martha when I had the opportunity to select a room within Pembroke Lodge. I was so inspired by Martha Stewart’s confidence, ambition, and desire for perfection. It reminded me that we all perform best when our environments are both organized and inspiring. A well-appointed mudroom really does lay the foundation for a well-functioning home.”
To complement Pembroke’s grand architectural style, Morrow designed the mudroom to mirror the home’s luxurious elegance, incorporating fluted walnut cabinetry, architectural archways, and classic floor tiles.
“My process always begins with space planning,” Morrow explains, “to identify different zones and their functionality. From there, we build on inspirational images and feelings to bring each element to life, followed by identifying finishes and materials that align with that vision.”
After offering the Showhouse committee two design options, Morrow was delighted when they selected her favorite. The final design features a scenic landscape wallcovering from IKSEL, which pairs beautifully with the rich walnut tones of the cabinetry. “I used this in a previous project, and it still makes me swoon,” she admits.
For added elegance, Morrow chose a jacquard upholstery produced by Métaphores, a sister company of Hermès, for the café curtain skirt beneath the worktop, replacing traditional cabinetry. The space is further illuminated with a Ralph Lauren Cannes lantern and Kelly Wearstler alabaster wall sconces. The checkerboard marble floor, with its chiseled edges, adds a historic touch, while the mixed metals, walnut wood finishes, black-and-white Italian Promenade wallcovering, and subtle splashes of lavender balance masculine and feminine elements.
Woodface Cabinetry, Katonah Architectural Hardware, Holly Hunt, Schumacher, STARK Carpet, Drapery Connection, Terrazzo & Marble Supply, The Fine Line Tile, and Artisan Stoneworks, are among the vendors and tradespeople who generously contributed their time, services, and products to the space. “Sometimes projects flow smoothly with few challenges,” Morrow reflects. “The mudroom was a perfect example—it came together seamlessly as if it had always been meant to be.”
For more information, visit jenmarieinteriors.com, @jenmarie_interiors, or email [email protected].
Sign Up for the JWC Media Email