MOUNTAIN HIGH
By Monica Kass Rogers
PHOTOGRAPHY BY LINDSAY SALAZAR
Bathroom of Rebel House Design’s Park City, Utah project.
By Monica Kass Rogers
PHOTOGRAPHY BY LINDSAY SALAZAR
Bathroom of Rebel House Design’s Park City, Utah project.
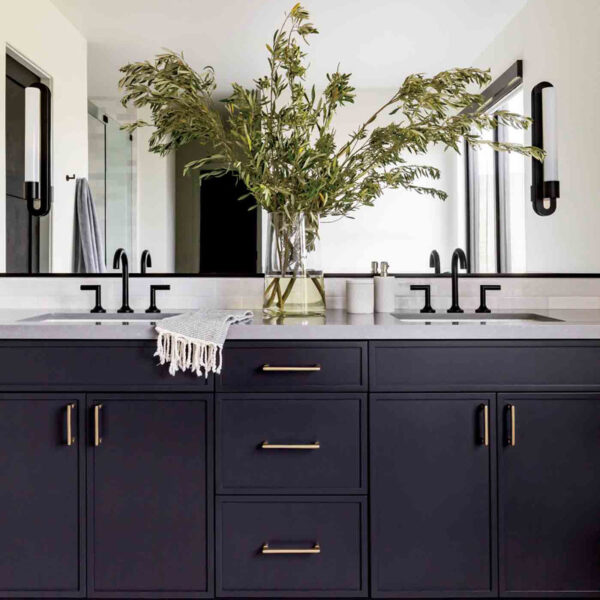
When finishing and furnishing a Park City mountain house for longtime Highland Park clients, Rebel House Design took inspiration from its setting—Utah’s spectacular Painted Valley.
Finding the right balance between clean and organic, new and old, contemporary and rustic in a new construction home, Rebel House Design principals Marli Jones and Michael Kreuser elevated levels of texture, warmth, and modernity while allowing the surrounding terrain to dictate the palette.
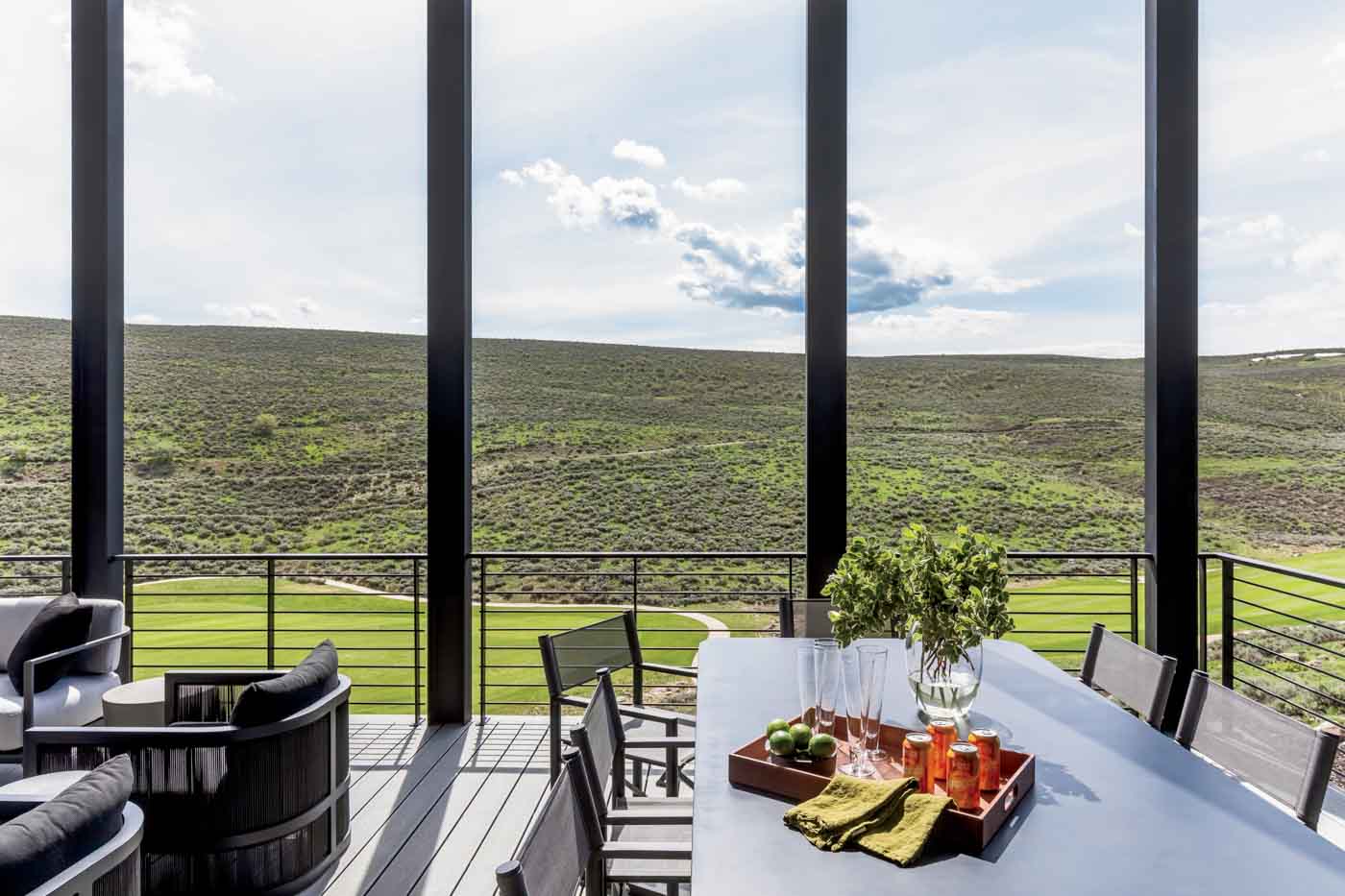
The interior of the home is grounded by rich black hues and warm earth tones, creating a décor that bridges the seasons. “When the ground is covered in snow, the warmth of the leather and accent pillows along with the depth of the black sofa provide a cozy contrast,” says Jones. When the hills are alive and green, the neutrals of the interior balance the beauty surrounding the home and add vibrancy.
“The design prompt was to keep the house layered, textured, and elevated with a subtle nod to the mountains of Utah,” says Kreuser. “We made sure the wood finishes had a rustic edge to them without feeling overly worn for such a modern home,” explains Jones. “Our goal was to design the space to transport the family, so they felt they were truly in Utah on vacation. We wanted the space to feel distinctive from their primary residence and most importantly—fun!”
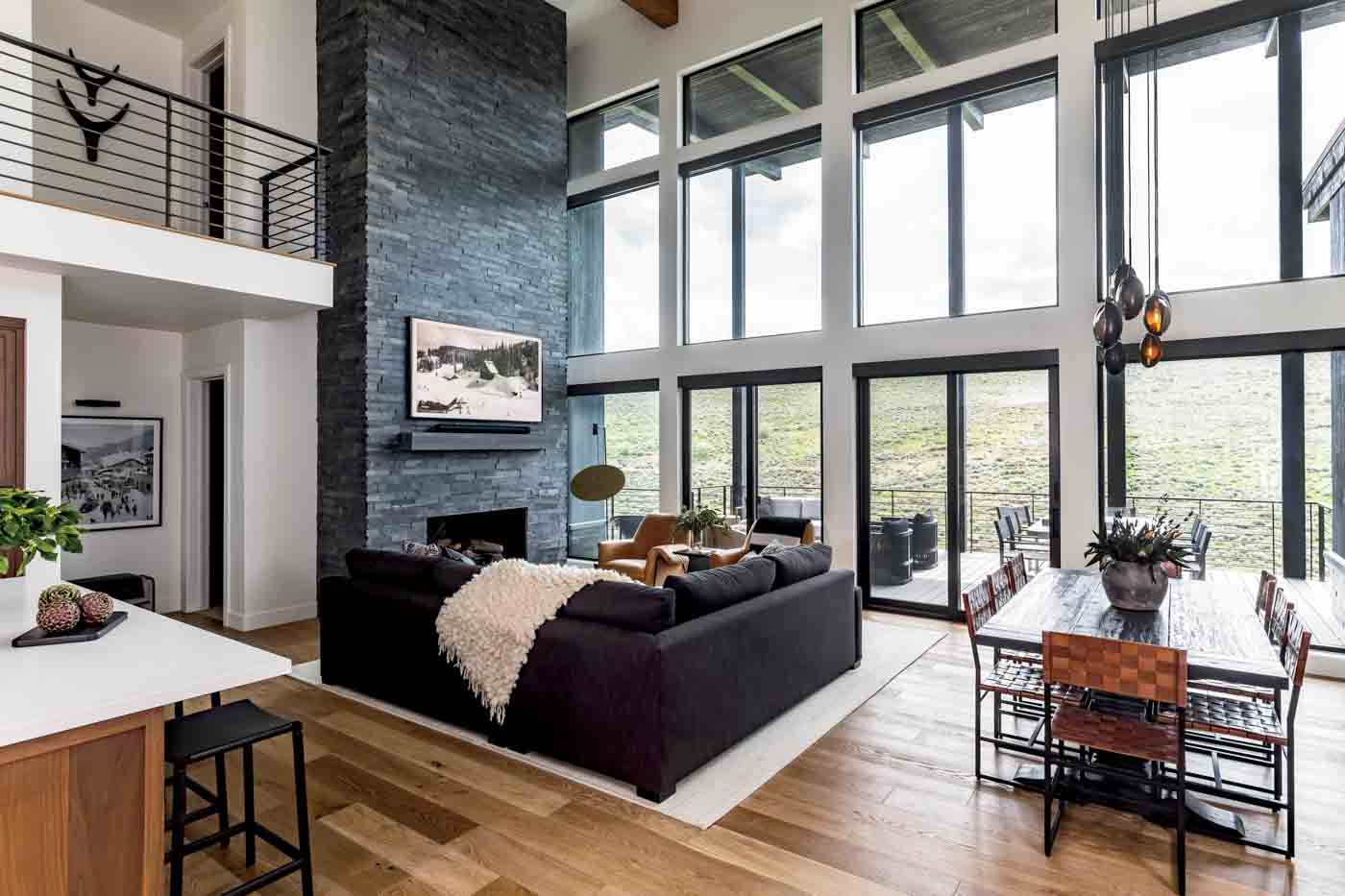
To keep the space relaxed and party-friendly, the team focused on approachable furniture and upholstered some indoor pieces in outdoor fabrics so the owners could entertain without having to babysit each piece or worry about wear and tear. Likewise in the kitchen, quartz was selected for countertops for its durability, “so the owners wouldn’t have to police the surface or worry about sealing,” says Jones. The addition of a dramatic backsplash added a touch of luxury.
Because much about the home’s envelope was rectilinear, Rebel House selected organic forms to break up the linear quality of the structure. The curvature in the family room coffee tables, the Galanter & Jones heated outdoor sofa on the deck, and the sculptural Lake + Wells ceiling fixture in the dining room all helped to soften the lines of the space.
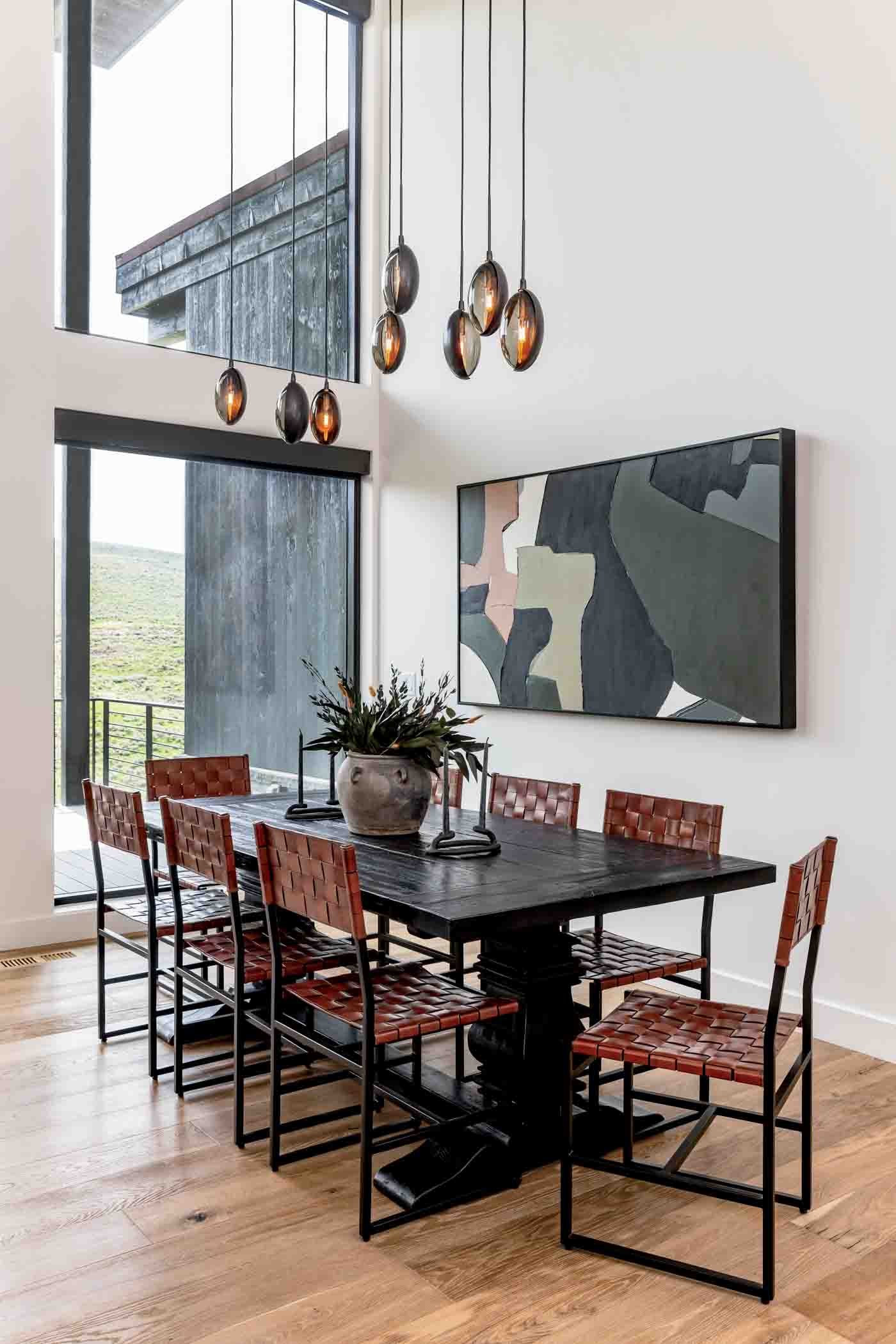
In a subtle nod to the Western environs, the team used leather for some of the home’s seating: woven leather dining chairs; armchairs in warm, butter-soft leather; and counter stools with smooth, easy-to-clean leather.
Because texture is key to warming up a space, both the primary and guest bedrooms are papered in different colorways of Woven Linen by Carlisle & Co. “The papers brought color and great feel to the walls of the room,” Jones describes. “And the children’s room features another textural embossed paper with a raised foil print that adds a beautiful depth behind the bunkbeds.”
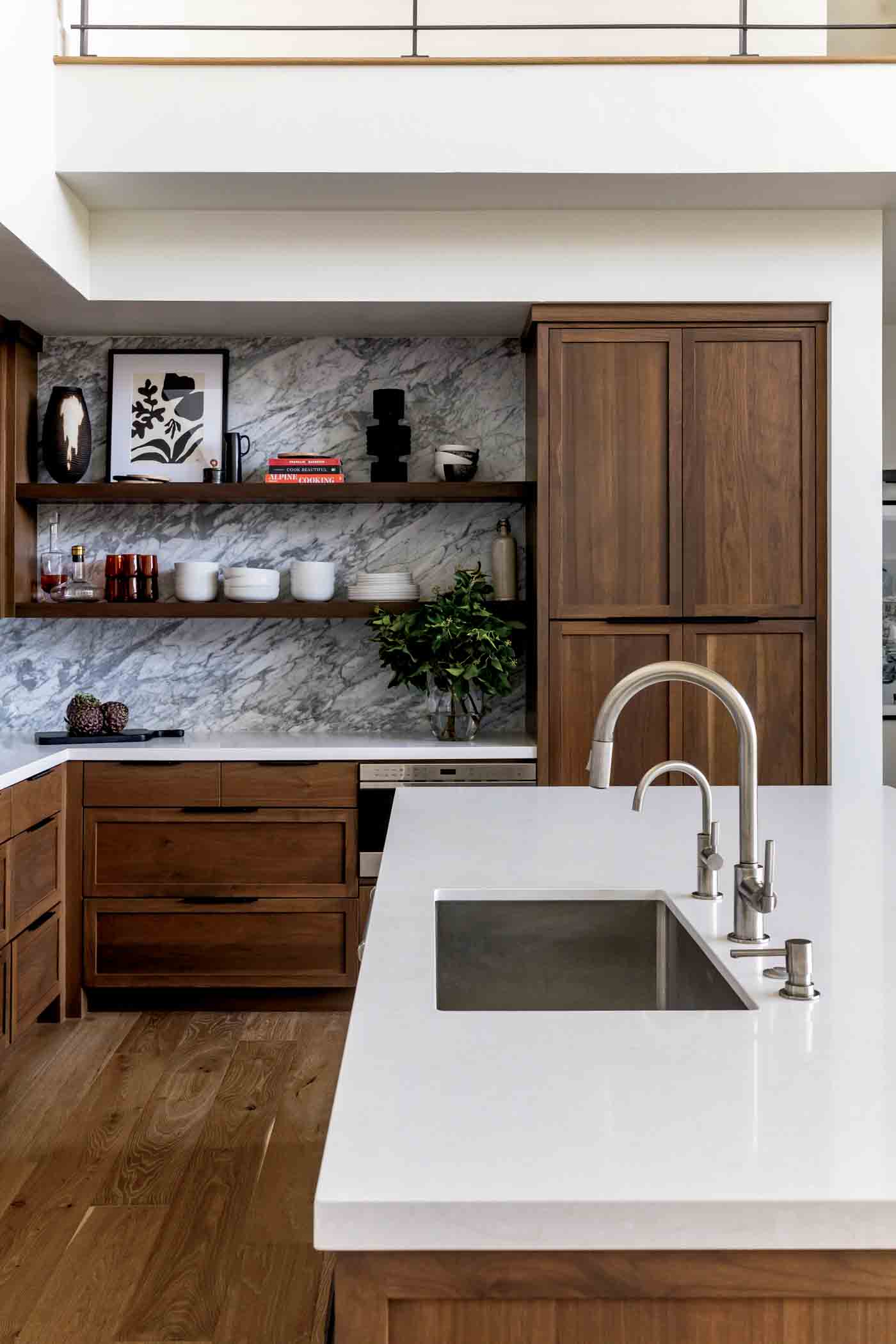
To ensure that the space could flex with family and guests, desks were included in primary bedrooms allowing for remote work and the clients’ daughters’ bedroom was charmingly designed with white oak built-in bunkbeds. The fourth bedroom was designed as a second family room with a pullout sofa for additional guests, plush beanbag chairs, and playful, organic wallpaper, making it the perfect spot to play games on the ottoman or settle in for a movie night.
Experienced art and accessory collectors, the homeowners procured photography, textiles, and sculpture that felt right for the site without being too direct. “We then helped edit and weave their selections into the design, making sure everything related to the interiors,” says Jones.
Because the project began at the height of the COVID pandemic, initial design meetings for the home—dubbed Golden Bear—were held on the client’s driveway, with everyone masked. The design team did not set foot on site until installation day, and everything had to be coordinated remotely.
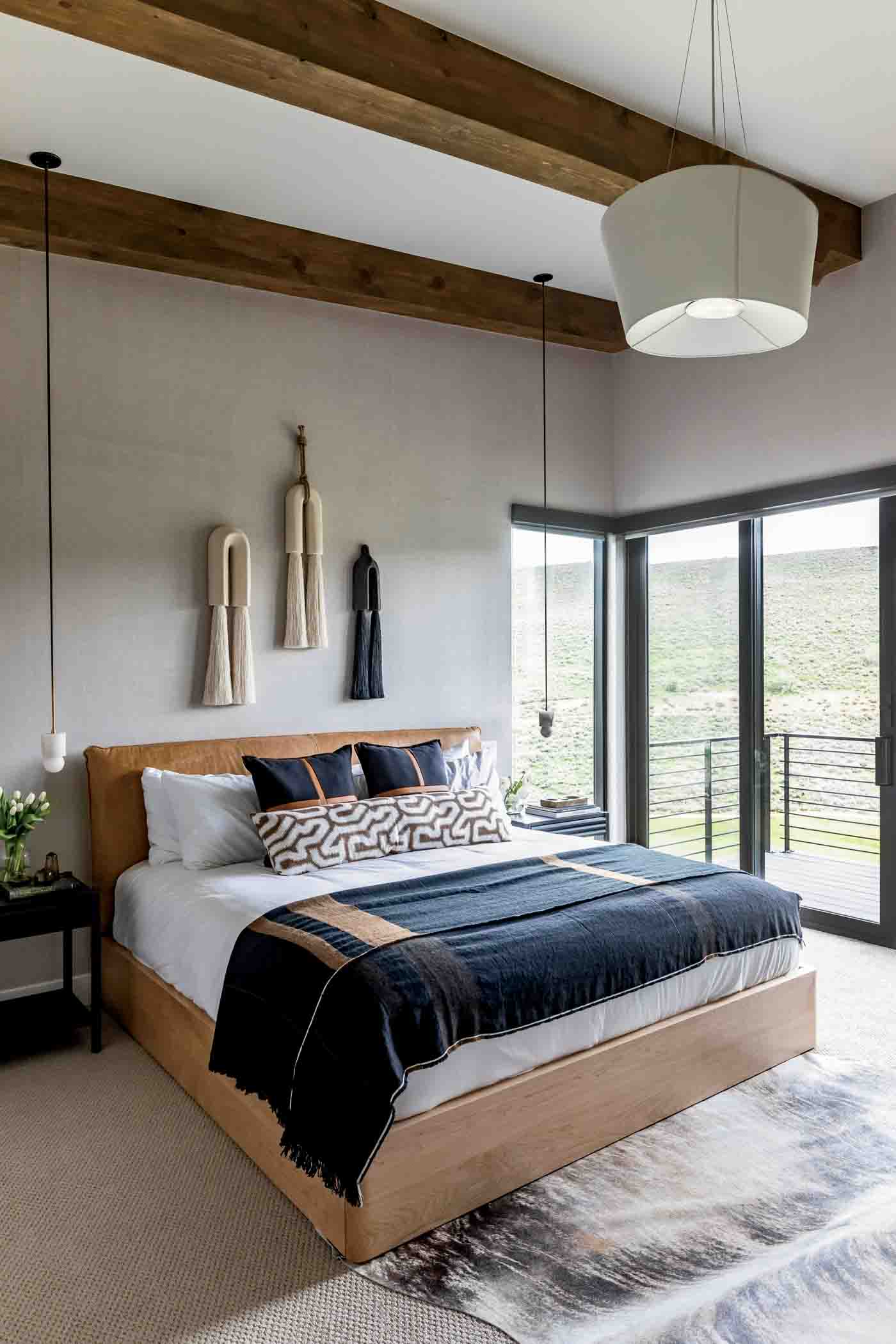
Achieving such beautiful results despite this challenge came about because of two things. “Trust and technology,” Jones explains. “With accurate CAD plans, we were able to confidently select furniture, set light fixture drop heights, and space plan within an inch of final placement. But trust is paramount. We had both a great working relationship with this family and a strong understanding of their goals. That’s what made finishing Golden Bear into the relaxed, layered, mountain home they wanted possible.”
For more information about Rebel House Design, visit rebelhousedesign.com.
Sign Up for the JWC Media Email