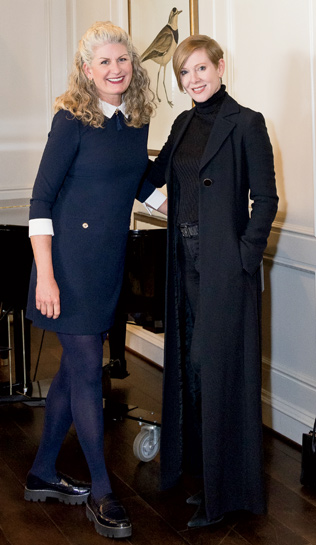Modernizing History
By Megan Weisberg
By Megan Weisberg


On a sunny summer day in 2011, a young couple was scouring the North Shore for their dream home. Like many young families, and empty-nesters looking to downsize, they kept running into the same issue: a century-old home with great bones, but outdated features and a layout not conducive to modern living. Luckily Bonnie Tripton, who was looking with her husband for a home to accommodate their expanding family, spearheaded the search.
While many might be deterred stepping foot inside the 1920s colonial property on Edgewood Lane in Winnetka, Tripton was not. At first glance, she saw the potential and knew with a little patience and creativity, the house would retain its charming exterior, and she could renovate the inside. Updating, streamlining, and modernizing it for her family’s way of life.

First up, tackling the tricky upstairs layout. The master bedroom had a guest room off its corridor, a common design in older home additions, limiting privacy. “We took off the door, opened the hallway, and built a wall to separate the guest room and master— giving each an entrance completely independent of the other room,” explains Tripton. With a burst of added creativity, she added barn doors onto a windowed section of the hallway, creating a new upstairs laundry room.
On the main floor, tucked behind the open floor plan kitchen and family room is a traditional butler’s pantry. Tripton loved the custom lead glass inside the wood cabinets but also needed to create a true pantry within the space. Her solution? She replaced the glass with opaque antique mirror, maintaining the look of the cabinets but concealing rows of snacks and other pantry essentials.

After a few snowy winters and sandy summers, Tripton knew the family needed a functioning mudroom. Using the same footprint and roofline, she converted the existing covered porch into a mudroom partitioning it off from the house with a pocket door. The door’s bottom half is solid to hide any shoes not properly tucked into their cubbies, while the top half ’s window floods the family room with light.
“The kitchen island was a two-step,” shares Tripton. “We preferred a more modern island, so we made it one level piece. The new refrigerator had a dent, which we solved by paneling over and installing cabinets above, adding more storage and updating the look of the kitchen.” A fresh coat of white paint and marbling over an entire wall created a statement piece, which elevated the kitchen’s appearance and placed it center stage in the open floor plan.

In the dining room, 100-year-old radiators took up valuable real estate and were quite an eyesore. Tripton decided to spray paint gold layers of screens from a local hardware store, placing them behind the radiator cover to conceal the coils. Working with a carpenter, she built custom shelves over the radiators, creating a gorgeous display case for crystal and china.

Needing a proper office space, Tripton added full-length glass pocket doors to the sunroom to create a private office space, with the glass ensuring light still flowed through the home. Inversely, the glass doors partitioning off the dining room were removed to increase the uninterrupted flow of the house.
Having visited hundreds of homes with her clients, and for her own family, Tripton could tell that behind this home’s red wallpapered surfaces, was a quintessential Winnetka home, full of charm, archways, and character. With ingenuity and vision, Tripton was able to transform the house into the perfect home for today’s way of living.
Sign Up for the JWC Media Email