LUXURY OFFERINGS: WHAT YOU GET FOR $4 MILLION
By Megan Weisberg
By Megan Weisberg
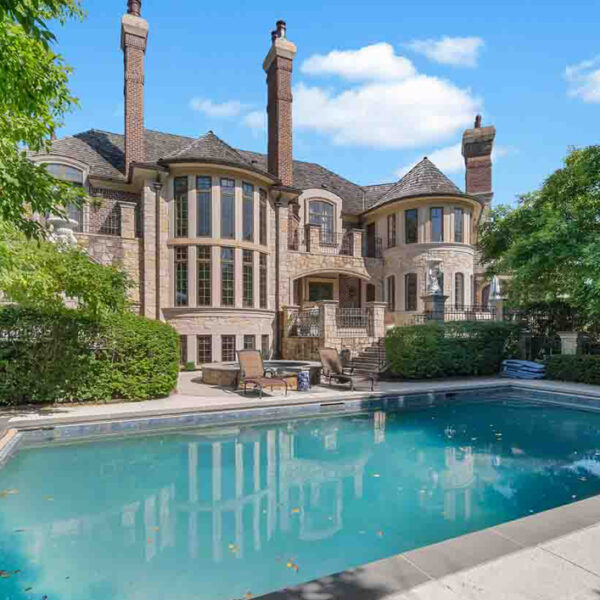
A beautiful home in South Barrington, to a period home in London, to the British countryside … all for nearly $4 million.
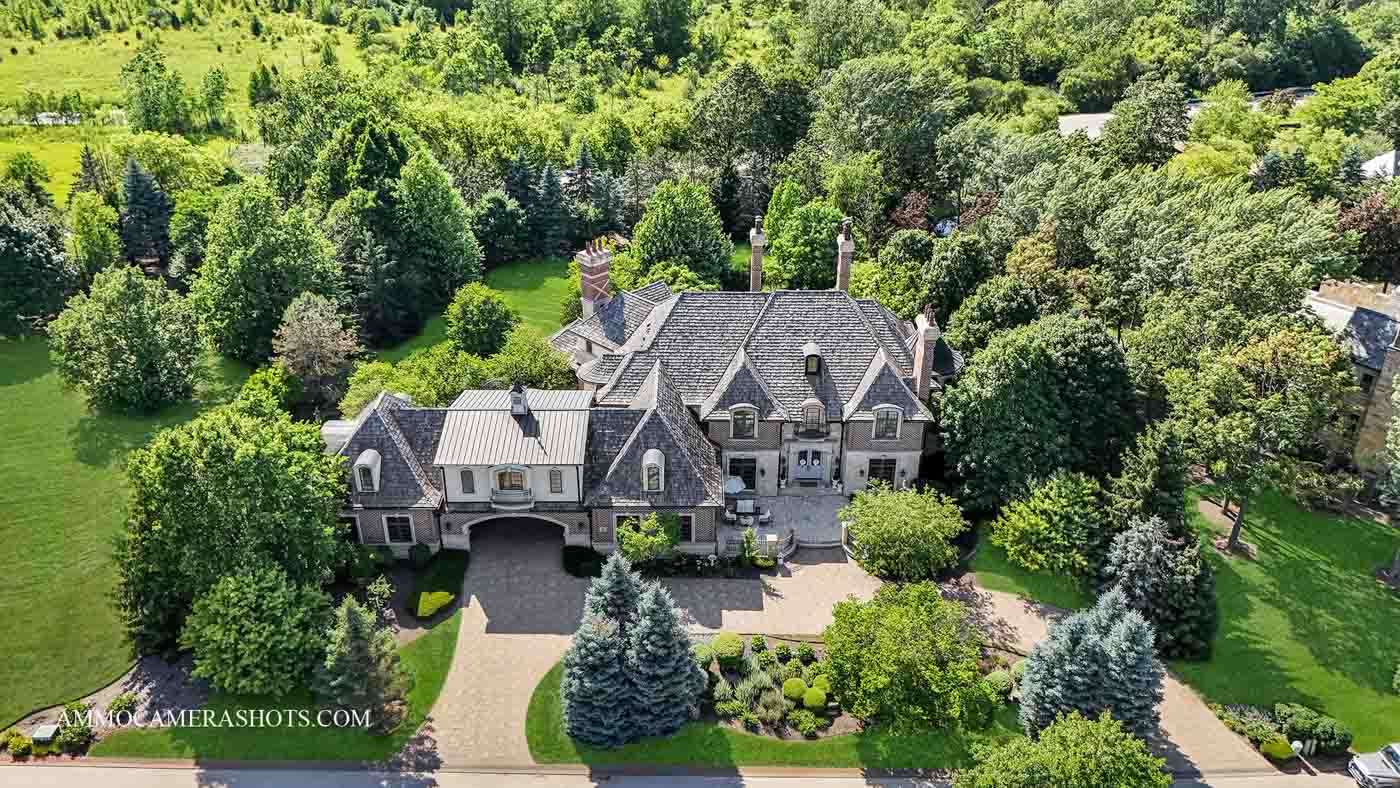
The Details: 5 Bedrooms, 5.2 Baths • 11,600 square feet, $344 per square foot • Four car garage Contact: Kim Schmidt, RE/MAX Liberty, 847-401-8478
Steeped in luxury and sophistication, this Hidden Lakes of South Barrington home seamlessly blends timeless craftsmanship, premium designer finishes, and state-of-the-art technology. Thoughtfully designed for comfort, wellness, and entertainment, every element reflects precision, care, and refined living.
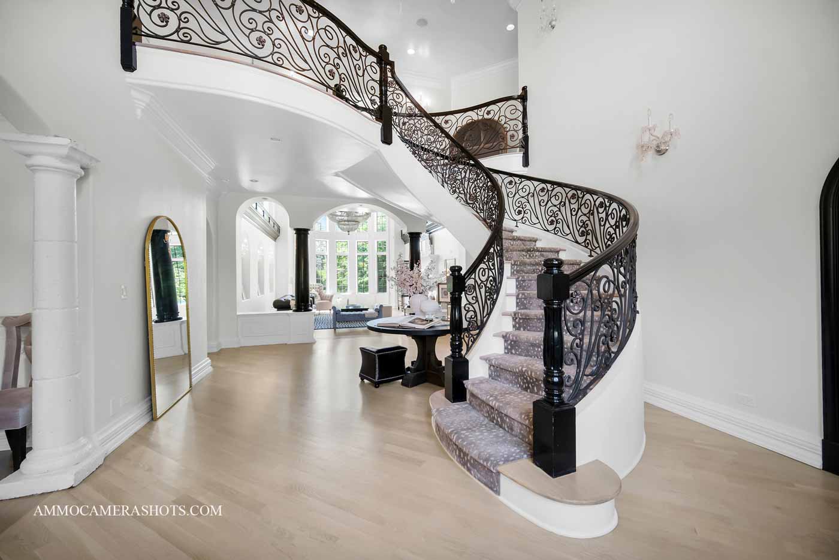
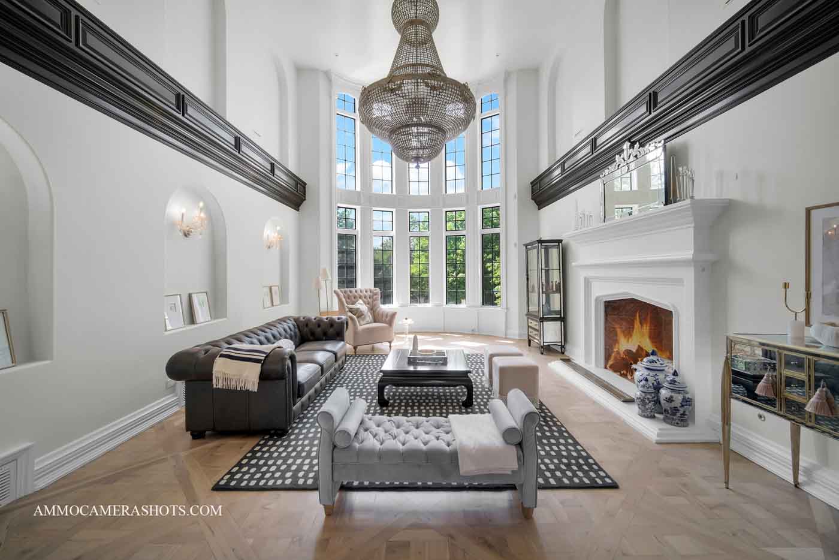
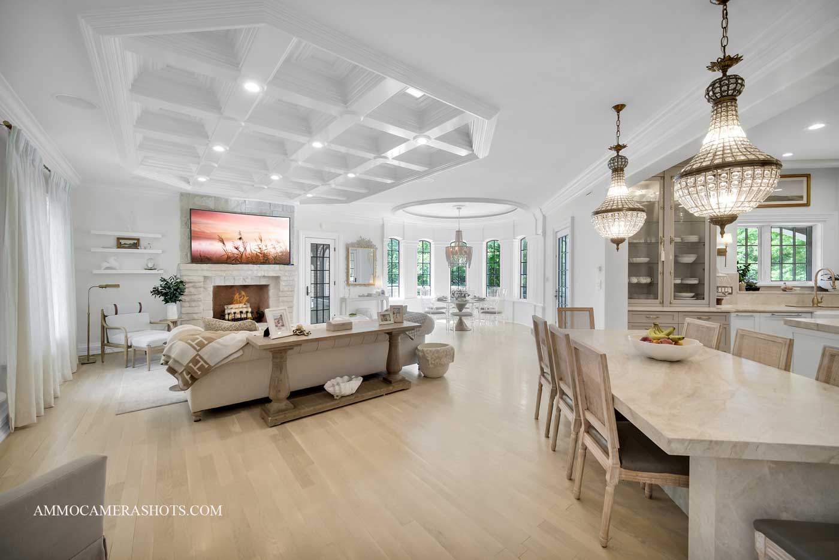
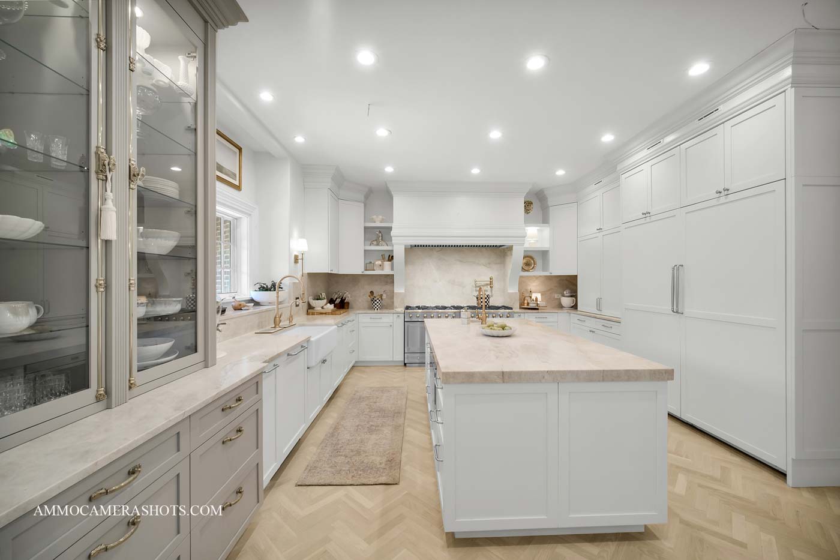
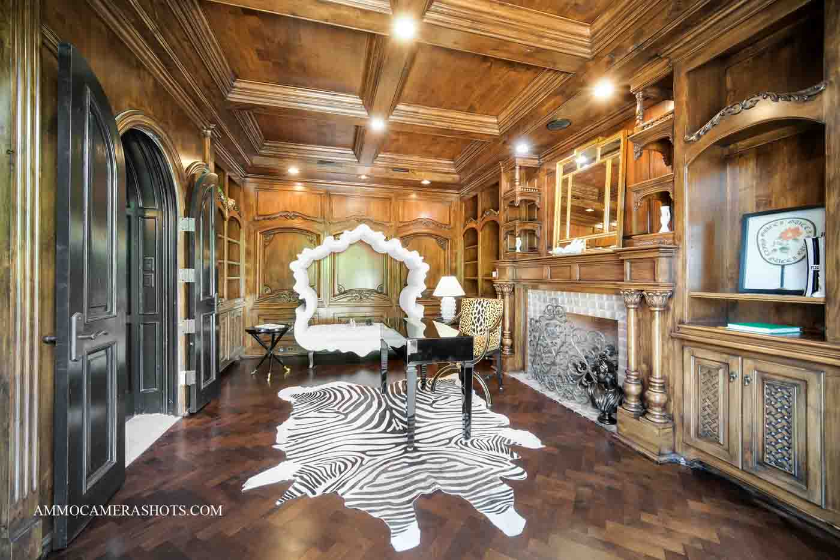
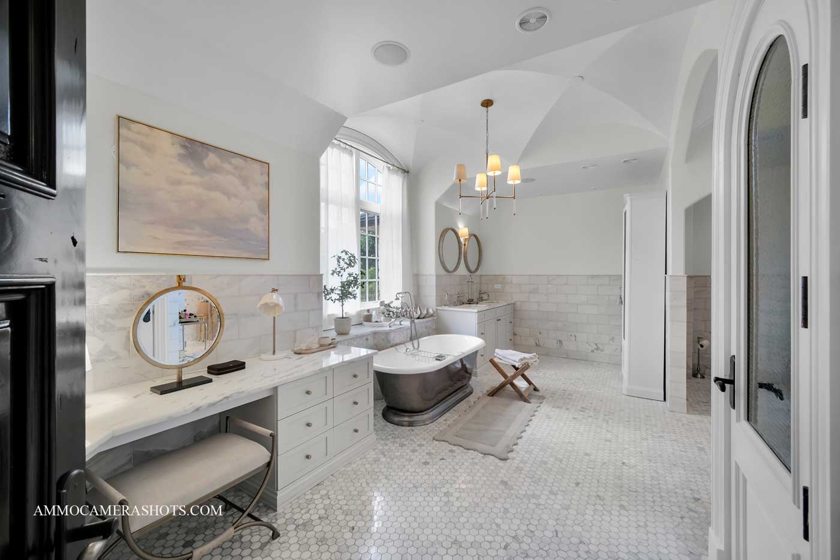
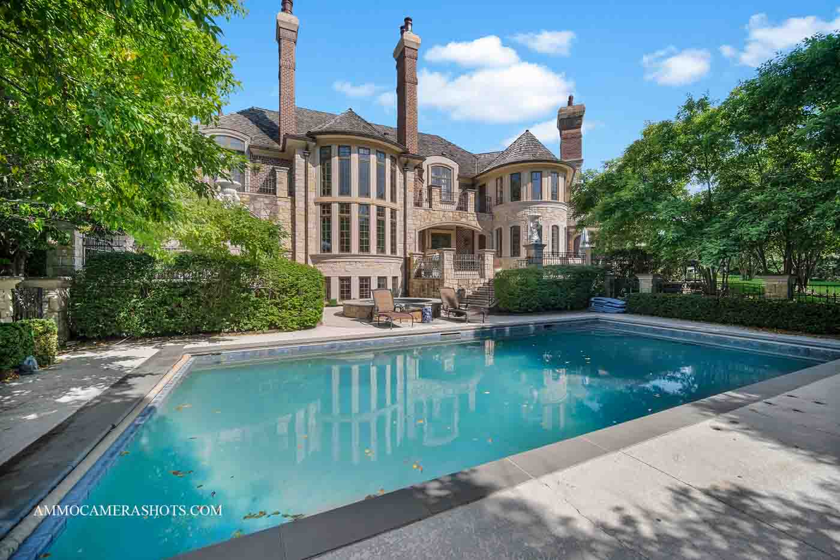
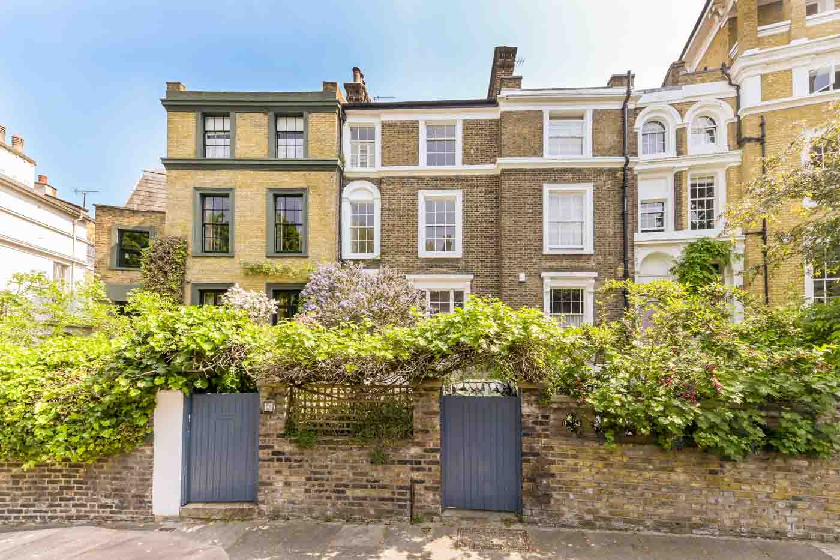
The Details: 5 Bedrooms, 2 Baths • 2,301 square feet, $1,738 per square foot Contact: Elias Raymond, Savills, +44 (0) 20 3428 2900
This beautiful period home on Gloucester Crescent, offers flexible living accommodations, including a stunning double reception room on the raised ground floor with a wood-burning stove, large sash windows, and a study area. The floor below leads to a fully fitted kitchen that opens onto a dining room, as well as a utility room, guest cloakroom, ample storage, and direct access to both front and rear patio gardens. The upper floors accommodate five double bedrooms and two bathrooms. Further benefits include wooden flooring, bike storage in the front garden, and an abundance of natural light.
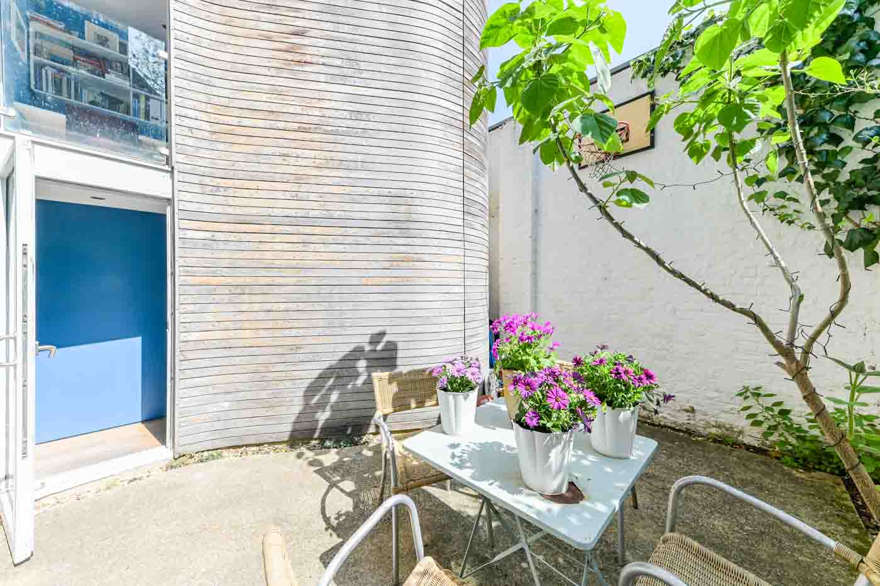
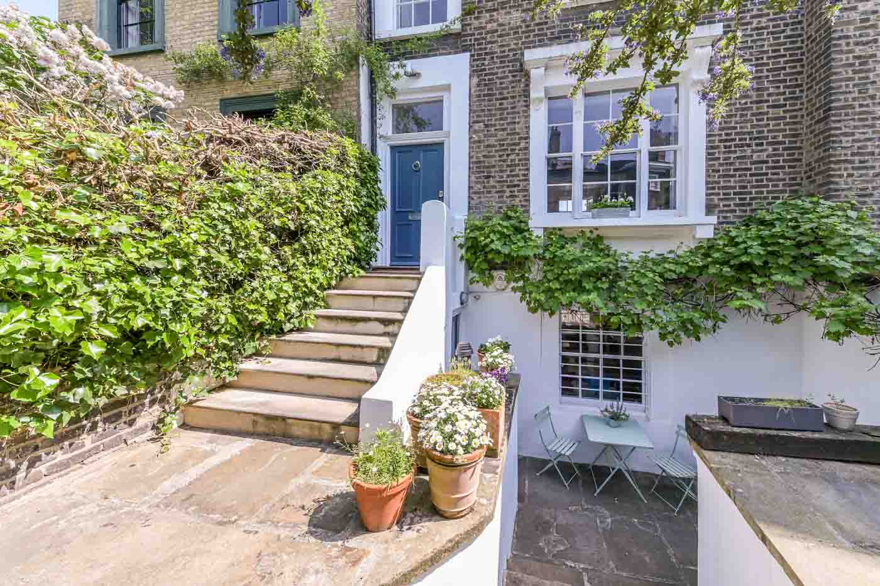
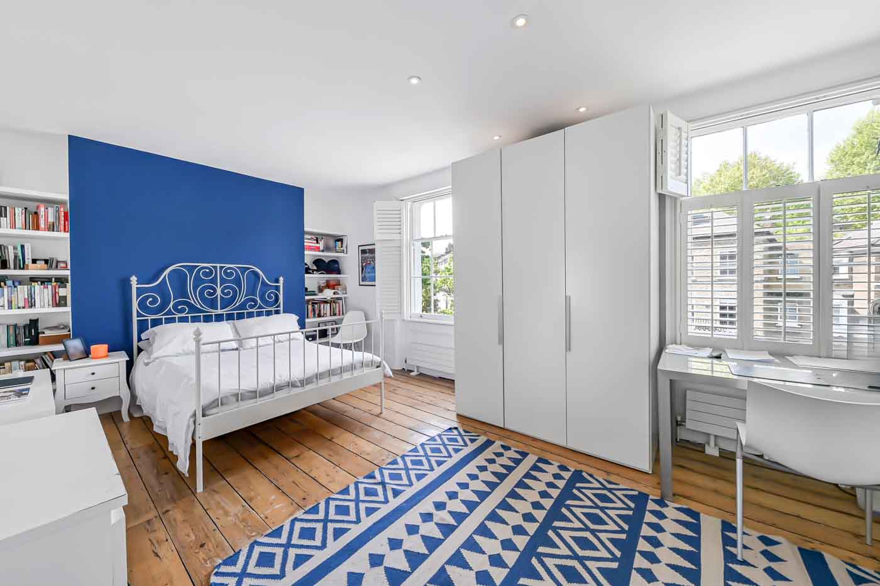
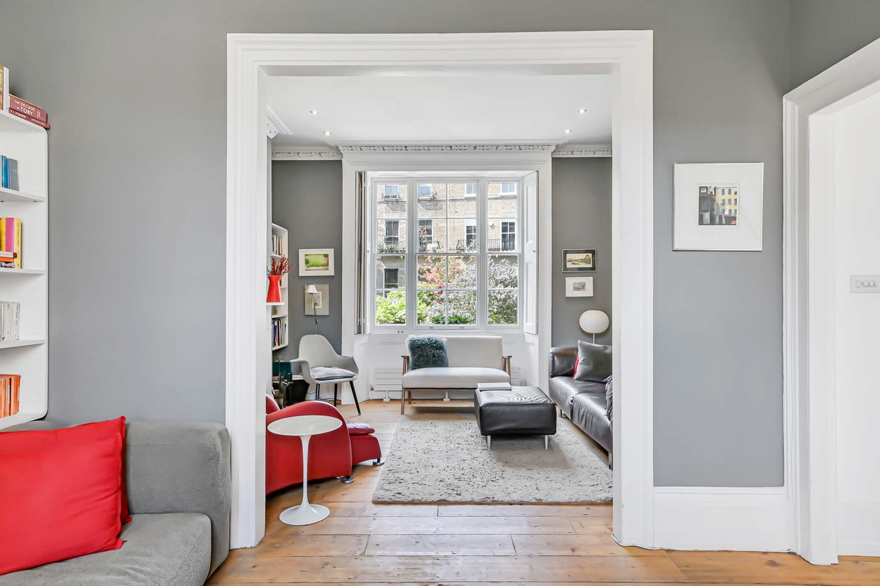
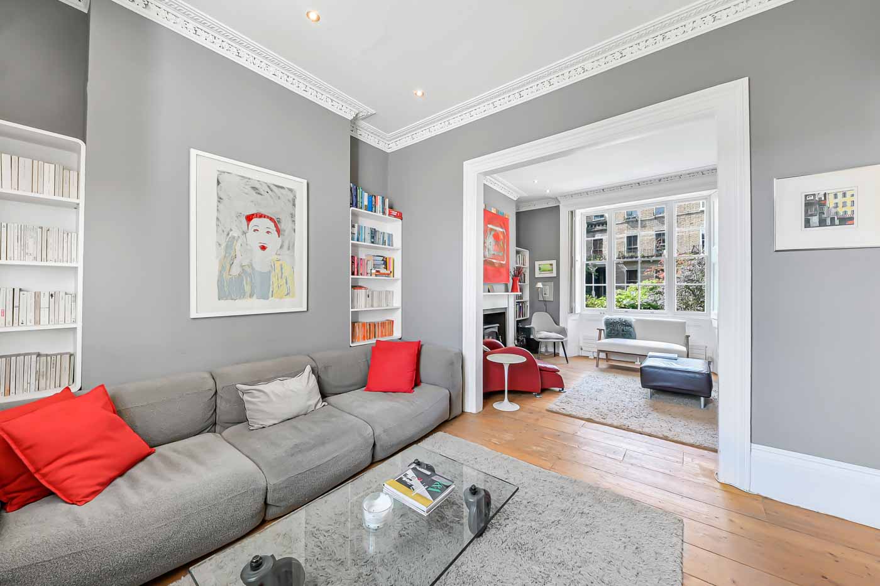
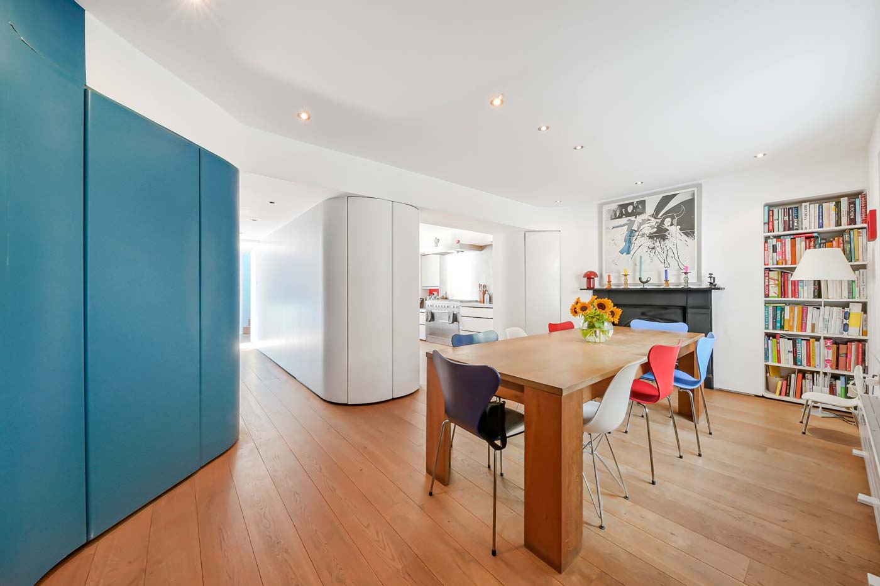
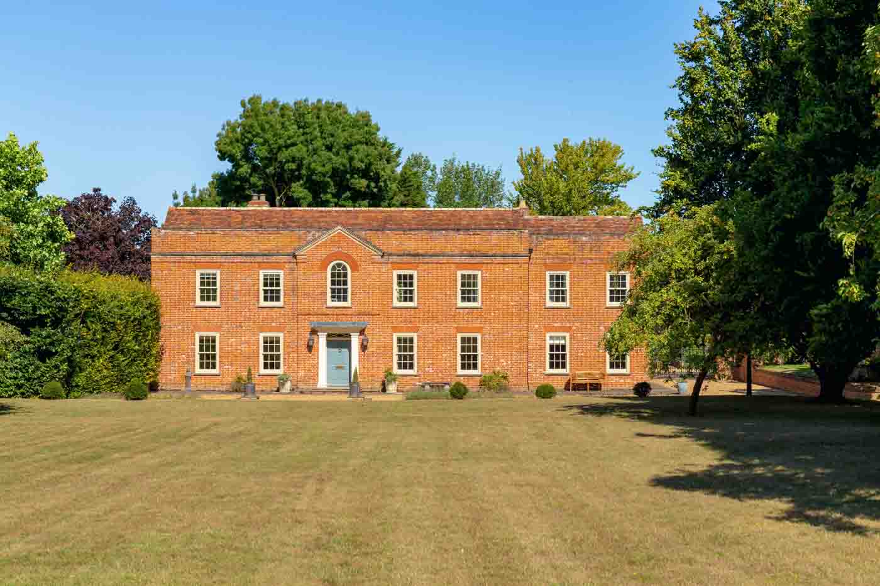
The Details: 7 Bedrooms, 4 Baths • 5,473 square feet, $676 per square foot Contact: Ed Meyer, Savills, +44 (0) 1223 347 261
Originally dating from the 19th century, Cloderton House is a beautifully presented country residence that has been thoughtfully extended, modernized, and meticulously maintained. Today it offers a rare combination of elegant period character and versatile, modern family living, enhanced by extensive ancillary accommodations and leisure facilities. A welcoming entrance hall leads into a series of well-proportioned reception rooms, ideal for both formal entertaining and day-to-day life. These include a drawing room, sitting room, dining room, and a spacious living room, complemented by a large kitchen and breakfast room, and adjoining orangery which together create an exceptional heart to the home. A study, utility, and guest cloakroom complete the ground floor. On the first floor, the principal bedroom suite enjoys its own bathroom and dressing space. There are six further bedrooms, two with en-suite shower rooms, plus a family shower room.
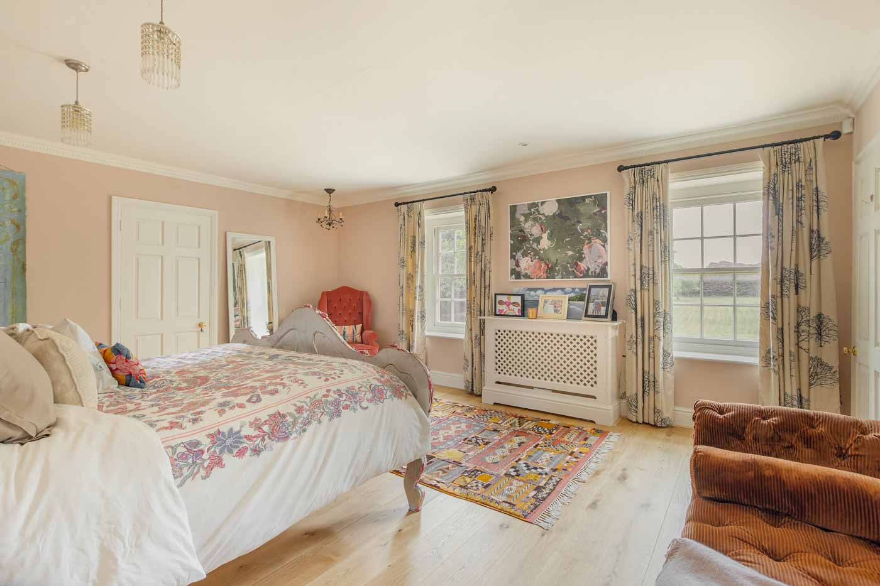
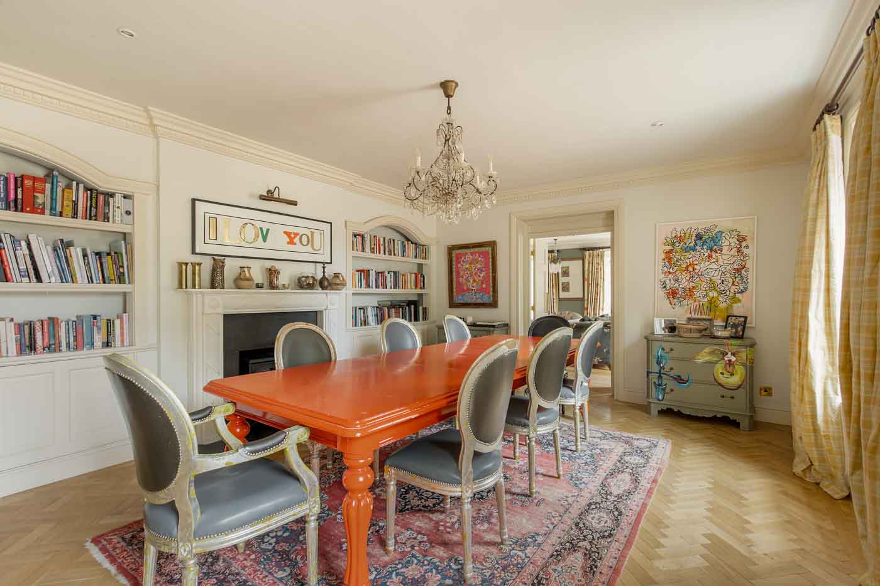
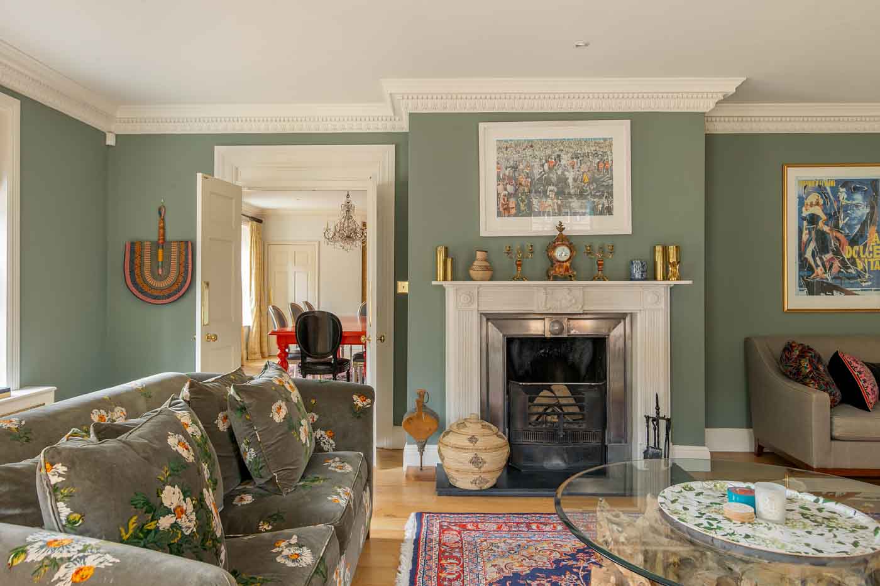
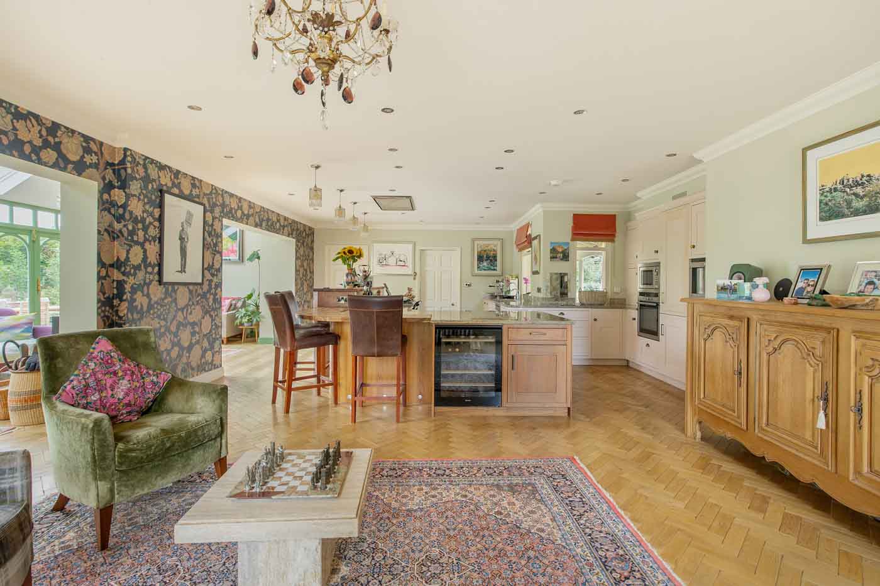
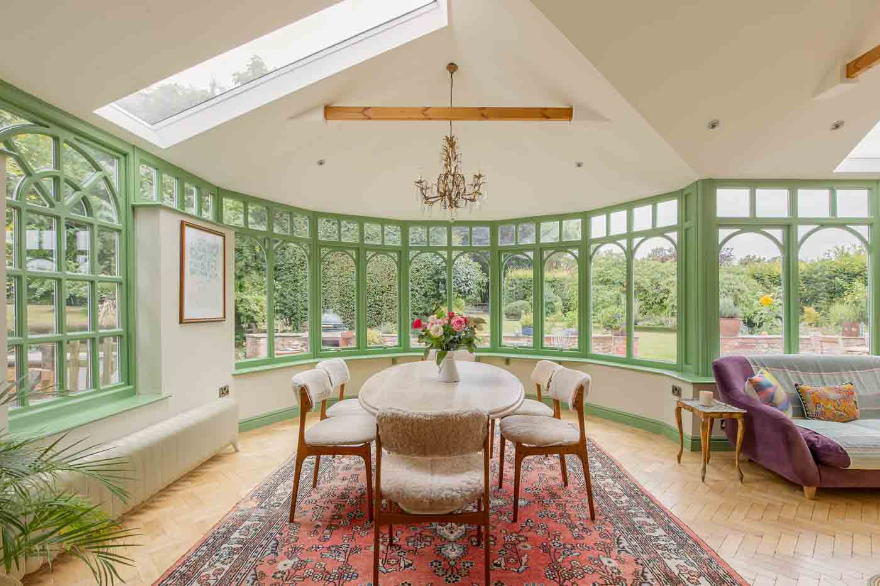
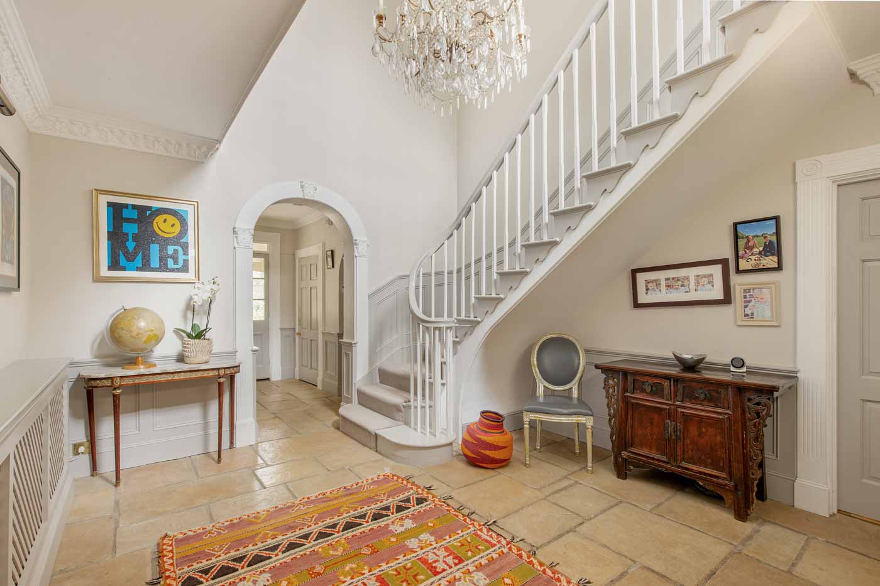
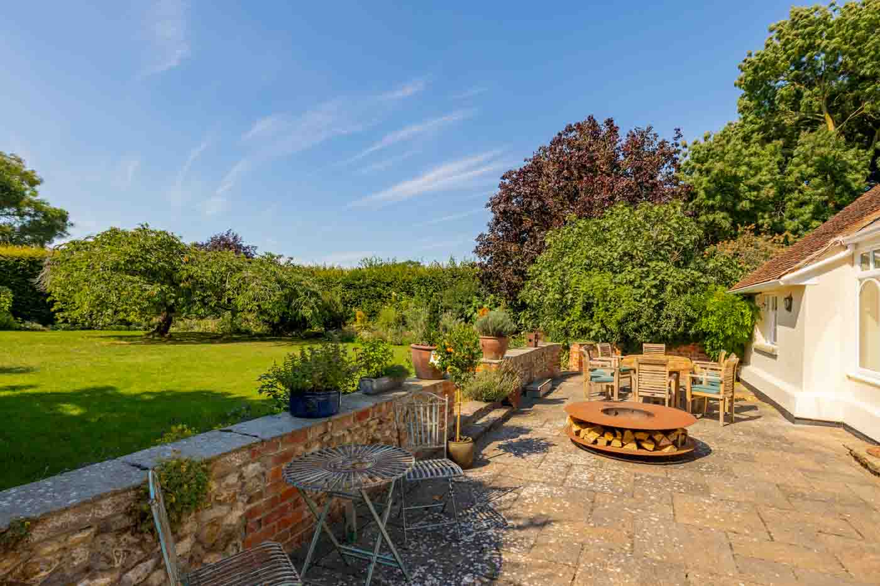
Sign Up for the JWC Media Email