LUXURY OFFERINGS: WHAT YOU GET FOR $4.6 MILLION
By Megan Weisberg
By Megan Weisberg
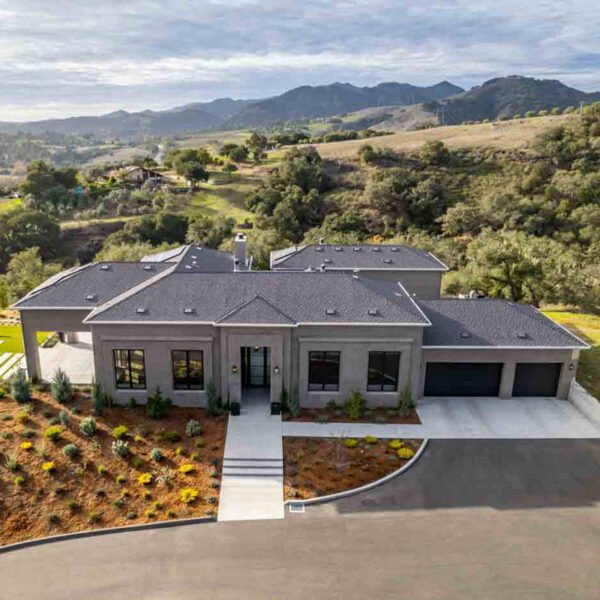
From a dream home in Barrington Hills, to a one-of-a-kind Ohio estate, to the charming California coast … all for near $4.6 million.
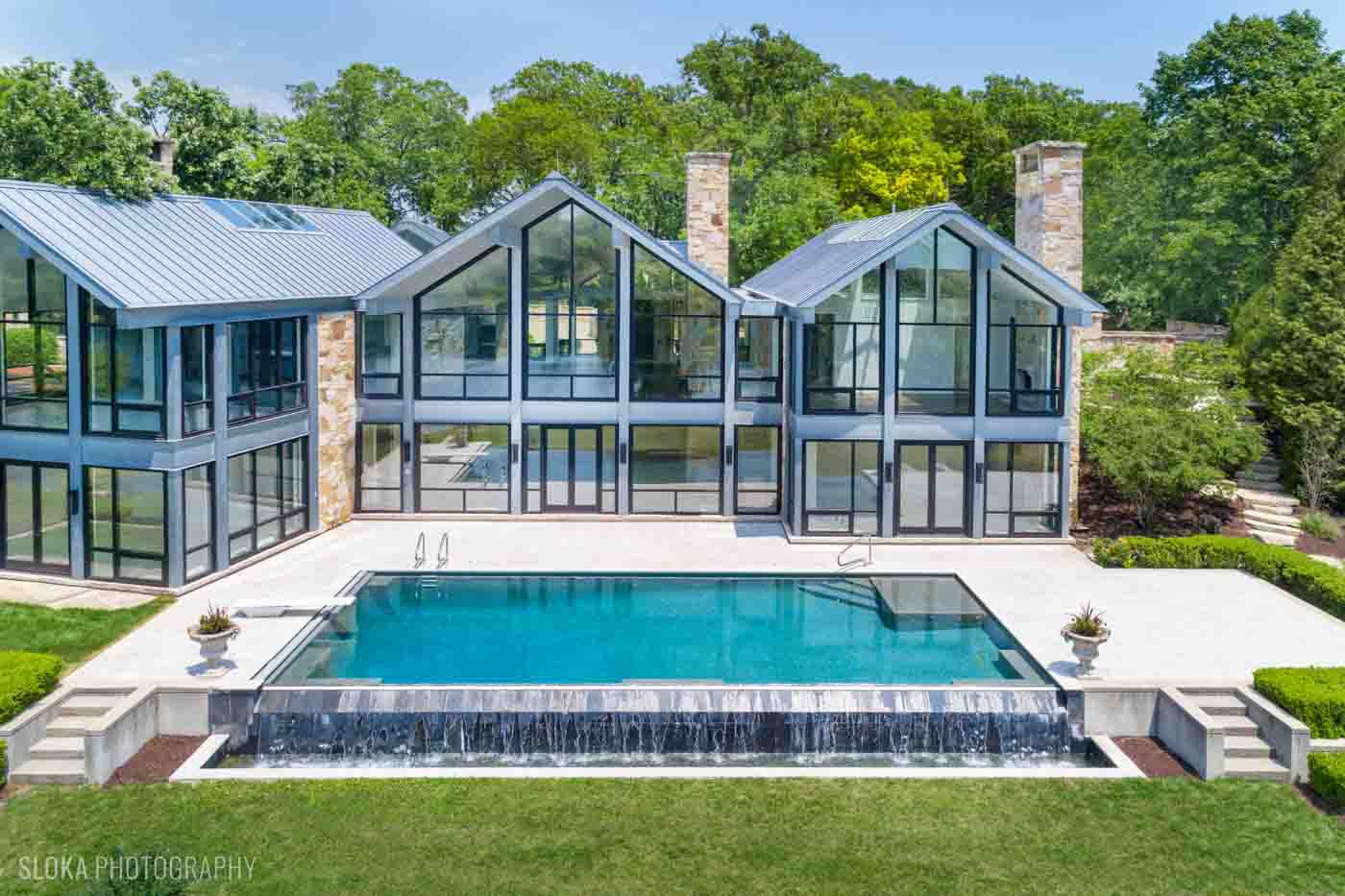
The Details: 7 Bedrooms, 6.3 Baths • 11,856 square feet, $404 per square foot • Attached 1 bed, 1 bath guest house, 5 fireplaces, 5.5 car garage, infinity edge pool Contact: John Morrison, @properties Barrington, 847.409.0297
A true architectural gem, this reimagined hillside ranch is set on 6.6 stunning lakefront acres. The home’s sophisticated living space seamlessly blends sleek contemporary design with natural beauty. Floor-to-ceiling windows capture panoramic lake views, while a dramatic infinity-edge pool creates a showstopping focal point. The main residence features soaring 20-foot ceilings, geothermal heating and cooling, and radiant heated floors. A custom 3-stall barn, gated entry, and garages for five complete this rare resort-style waterfront estate.
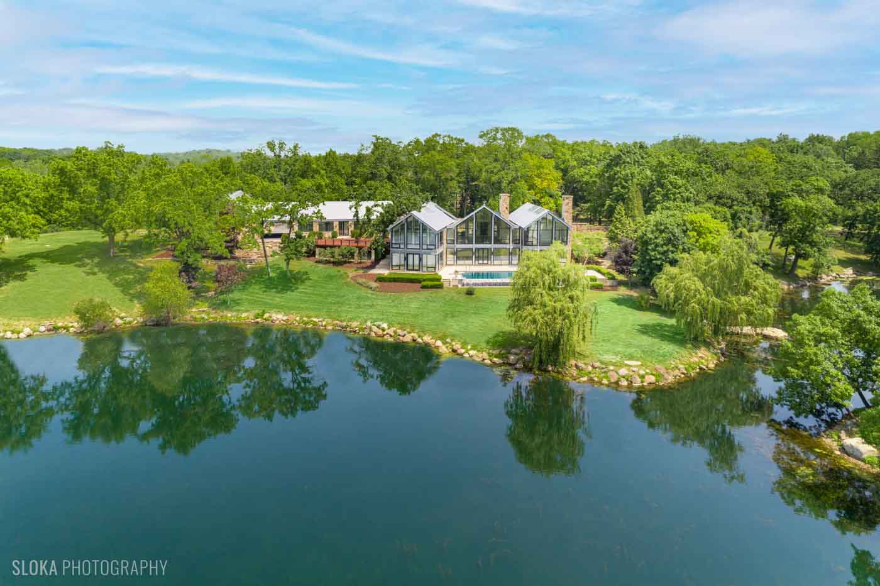
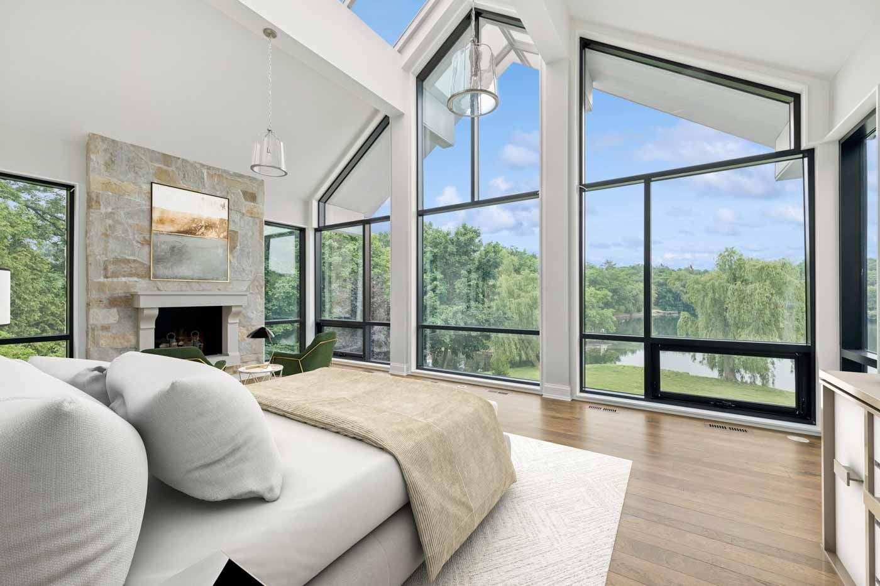
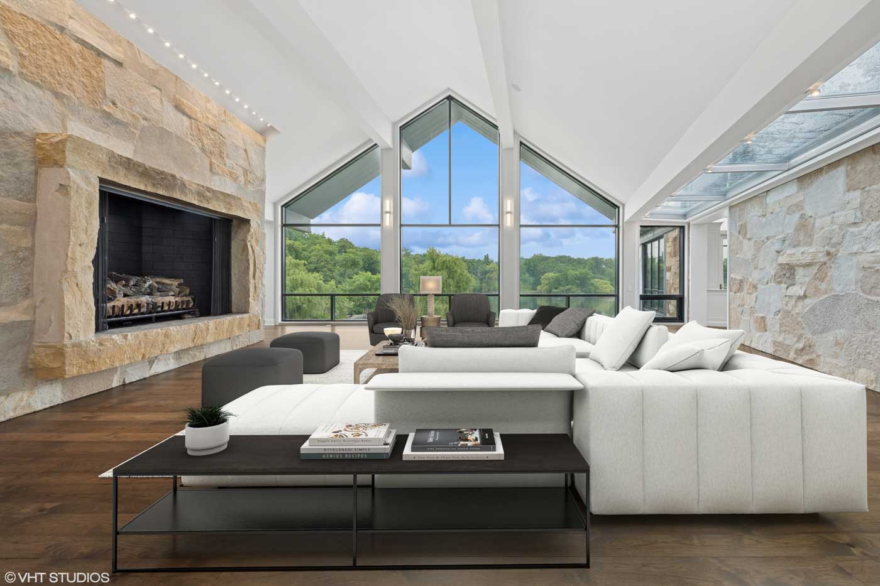
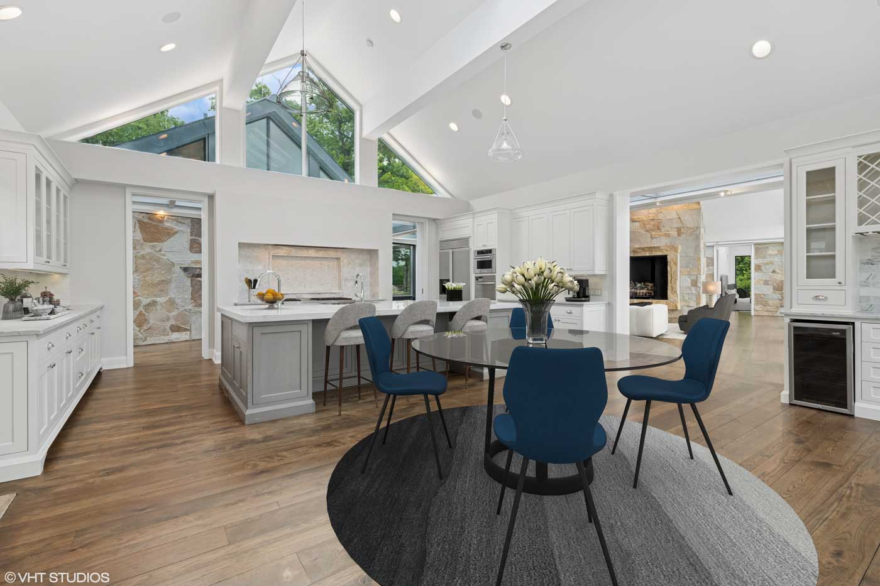
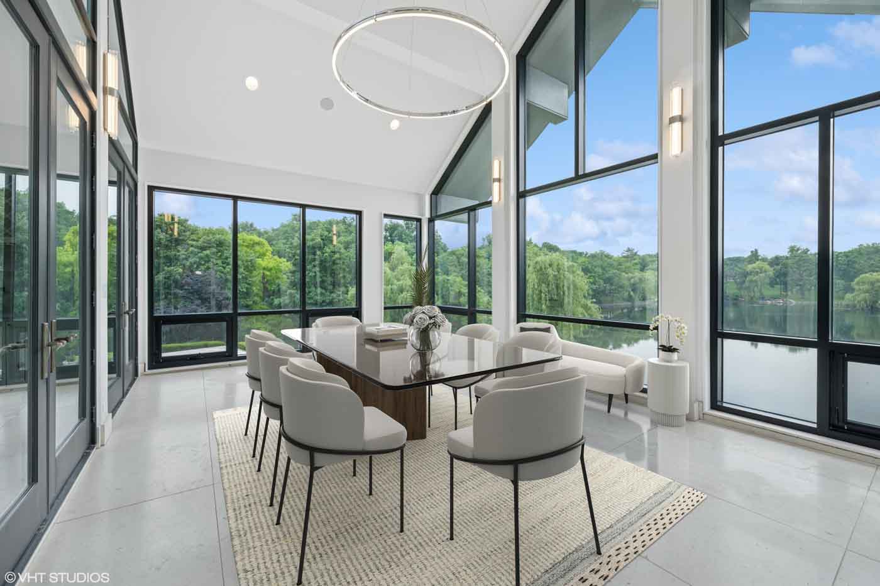
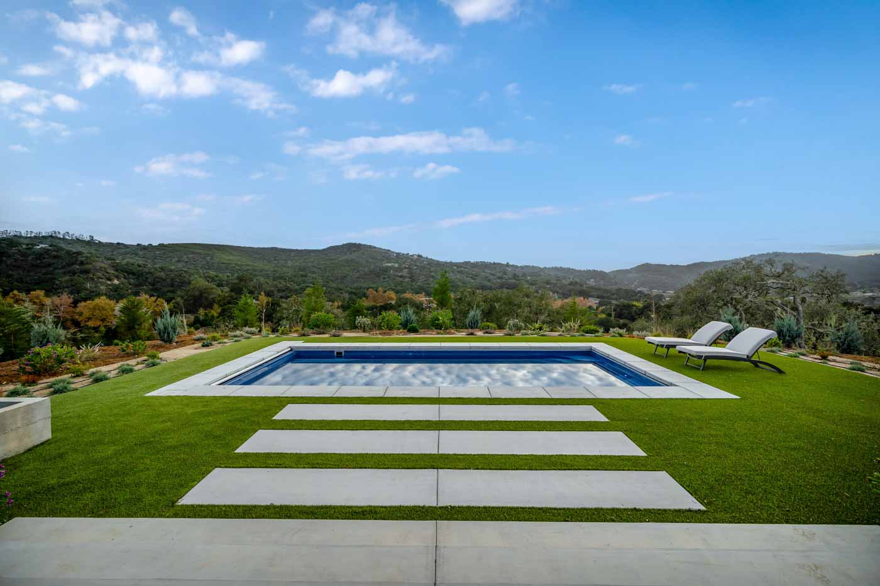
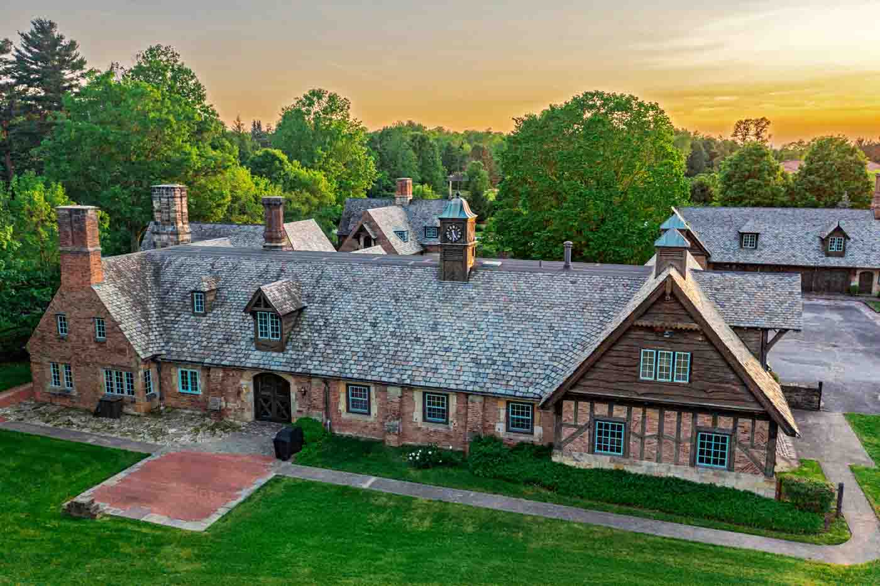
The Details: 9 Bed, 9 Bath* • 10,809 Square Feet*, $416 per square foot • *The property includes three residences, the main house and two smaller cottages each with 3 bedrooms. The bed/bath count and square footage above is the total of all three residences. Contact: David Ayers, The Agency, 917.519.0622, [email protected]
Set across 27 sweeping acres, this home unfolds from a genteel cobblestone courtyard into a private world of architectural richness and pastoral beauty. The heart of the estate is a one-of-a-kind residence, masterfully transformed from an original stable into a sophisticated English Tudor with striking scale and incredible historical details like hand-hewed beams, hand-chiseled stone, and original wrought iron fixtures. Two additional guest cottages—The Stone Cottage and The White House—provide flexibility for extended family, guests, or creative use. An eight-car garage, dairy barn, two-story indoor squash court, blacksmith’s shop, and tractor barn offer incredible infrastructure for equestrian, agricultural, or bespoke lifestyle pursuits.
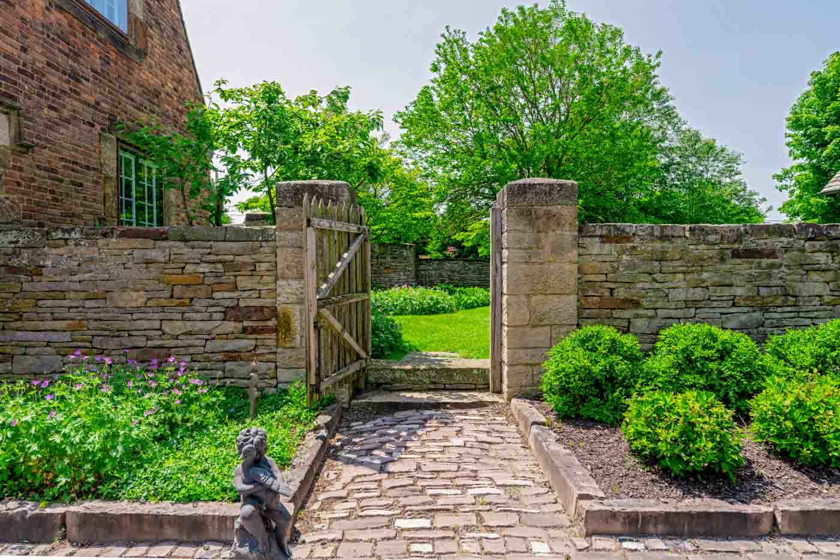
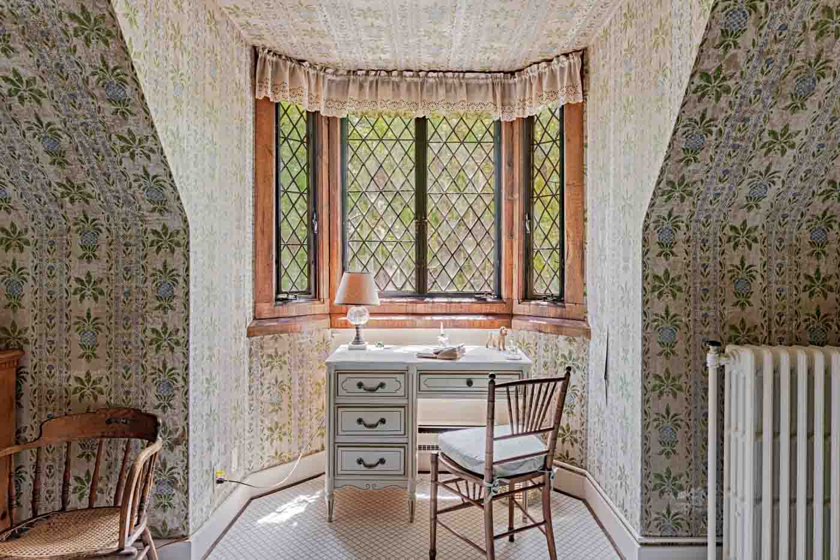
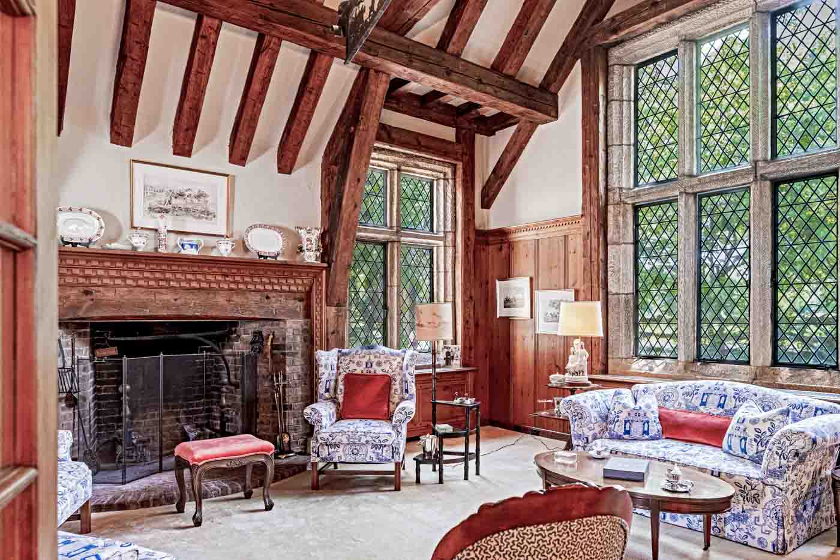
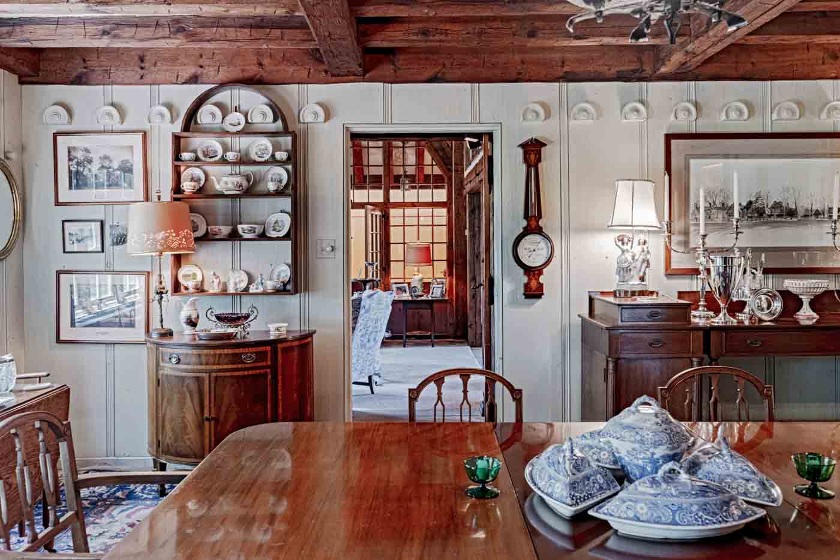
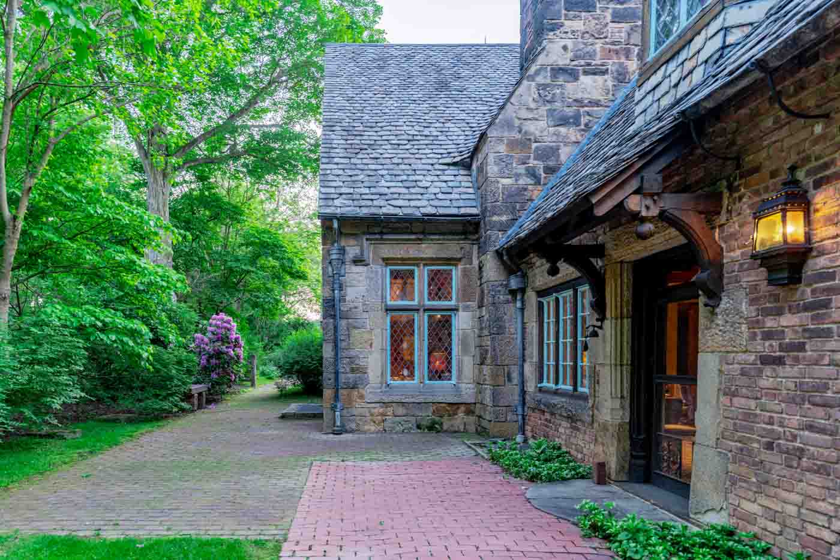
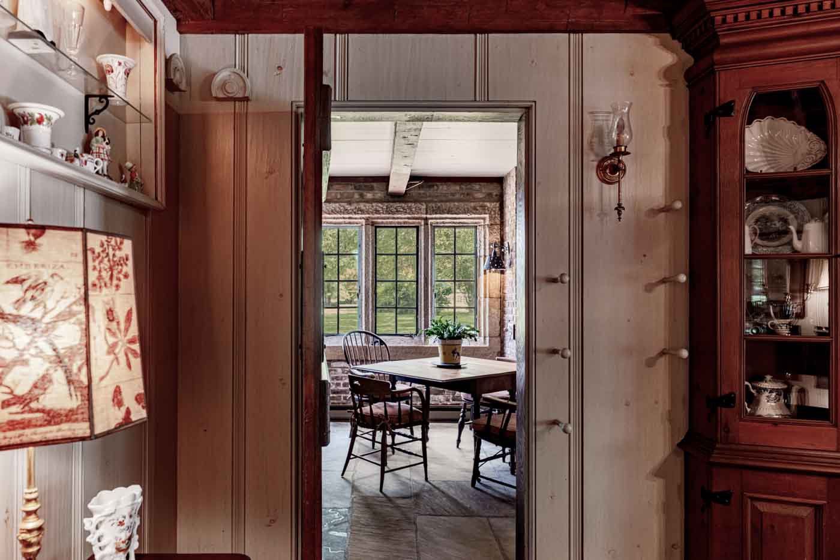
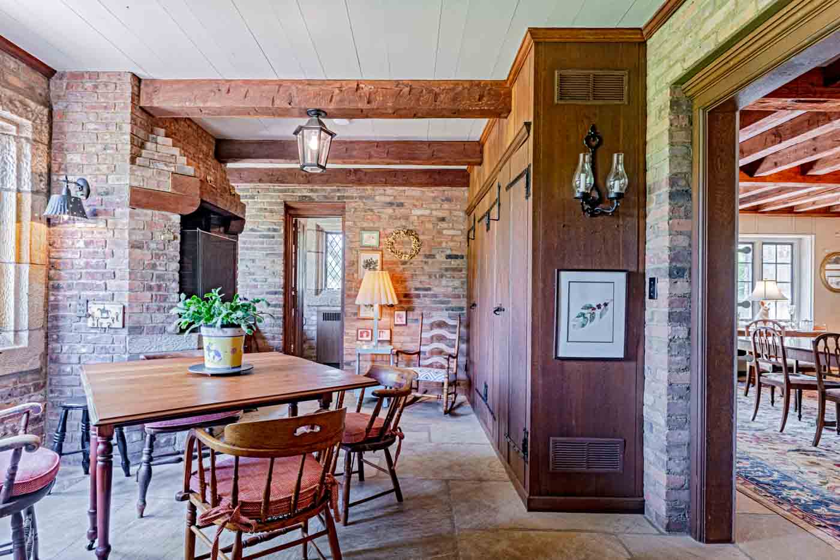
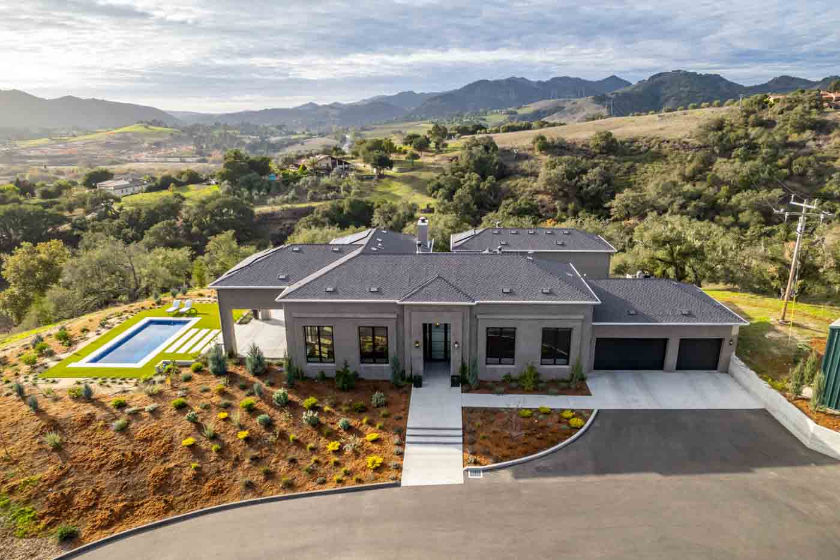
The Details: 3 Bedrooms, 3 Baths • 3,625 square feet, $1,310 per square foot • 7.5 Acres Contact: Lindsey Harn, Christie’s International Real Estate Sereno, [email protected], 805-441-7744
This luxurious custom home sits atop 7.5 acres in highly coveted Squire Canyon, featuring superior weather and a perfect location on California’s Central Coast. This turnkey home combines luxury, sustainability, and modern design. Built with the finest materials, the home’s 16-foot ceilings and ubiquitous natural light feel palatial while custom wood floors and blackout velvet drapes combine luxury with practicality. The kitchen features reverse osmosis water taps, an induction cooktop, and four refrigerators for ultimate convenience. The impressive outdoor living space features a heated pool and a gardener’s paradise filled with established crepe myrtles, poplars, pines, cypresses, fruit trees, native plants and bushes.
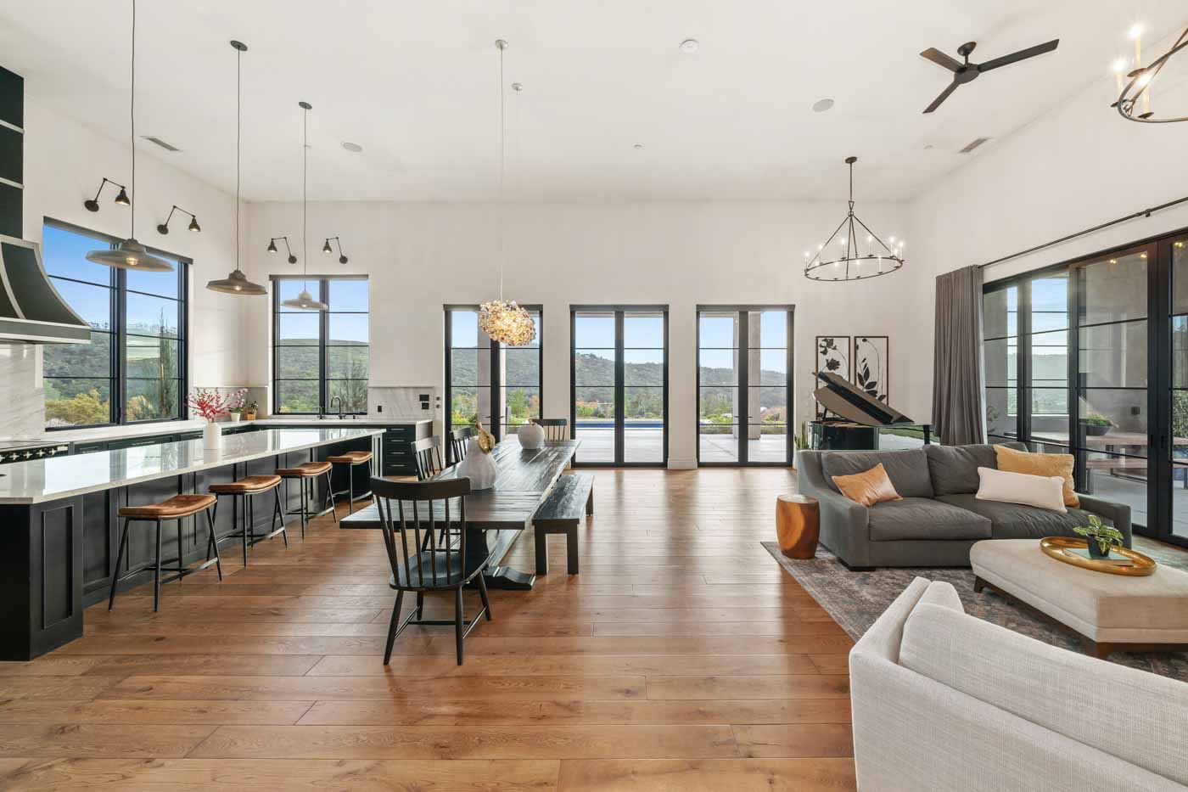
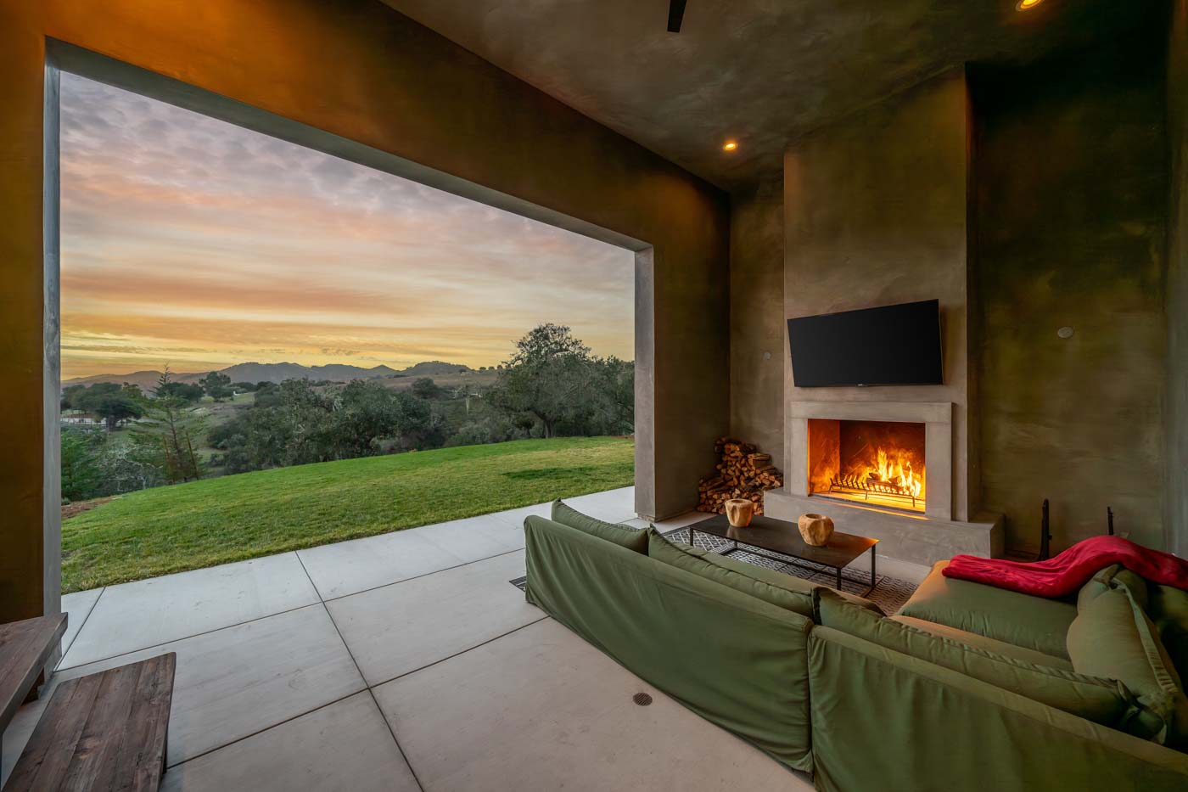
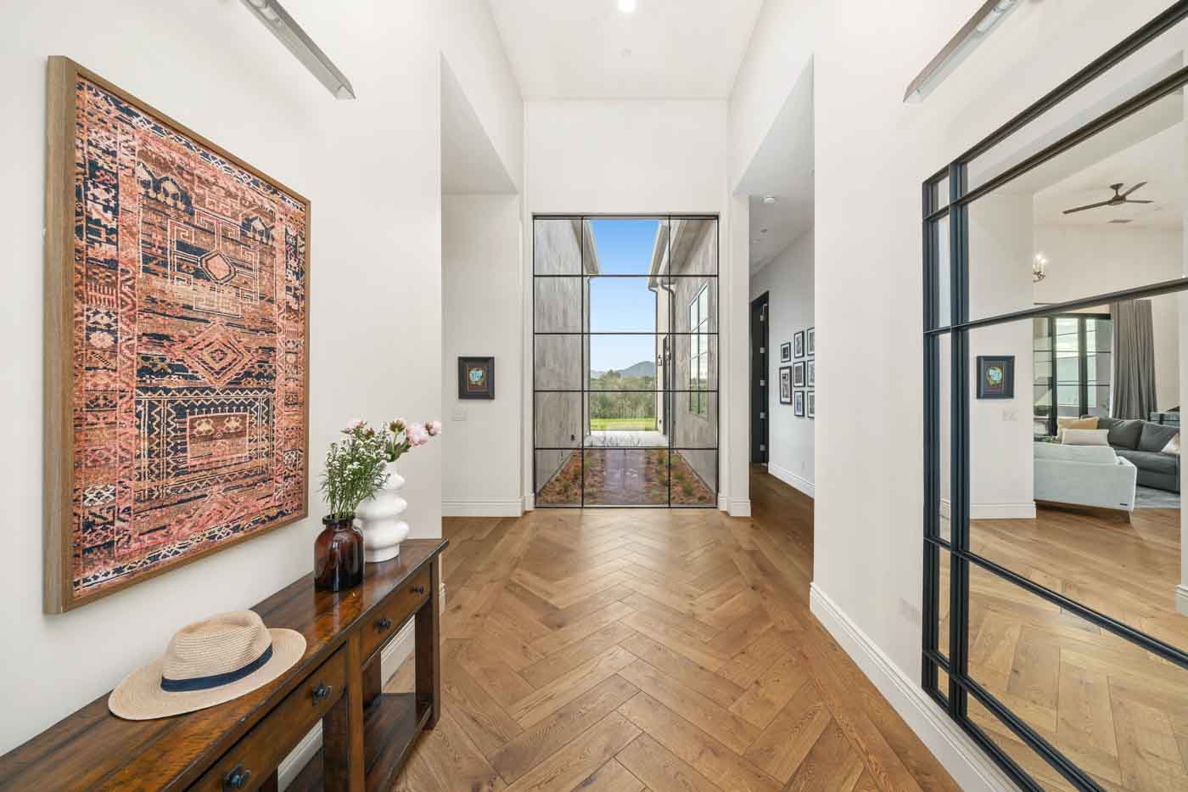
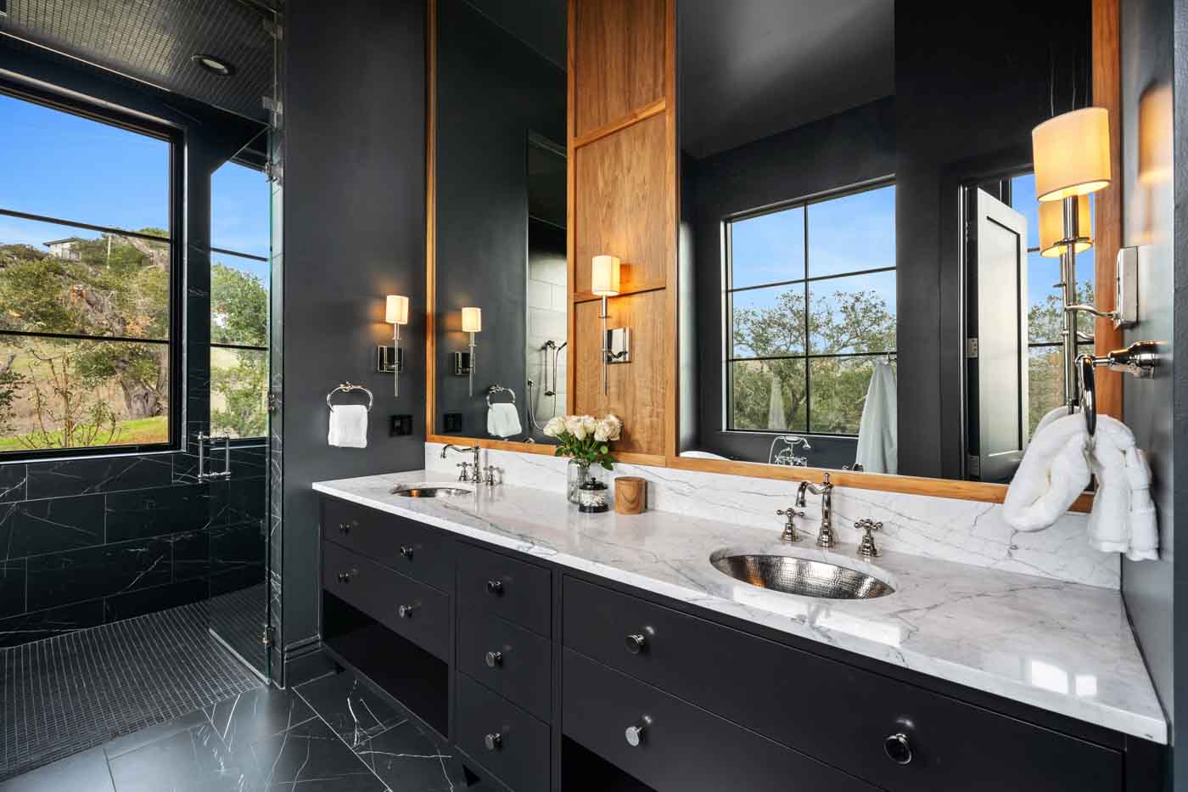

Sign Up for the JWC Media Email