JUST SO
By Thomas Connors
PHOTOGRAPHY BY DUSTIN HALLECK
Kitchen. Jodi Morton Design did kitchen paint, stools, and lighting. DDK Kitchen Design Group did the overall kitchen design/construction.
By Thomas Connors
PHOTOGRAPHY BY DUSTIN HALLECK
Kitchen. Jodi Morton Design did kitchen paint, stools, and lighting. DDK Kitchen Design Group did the overall kitchen design/construction.
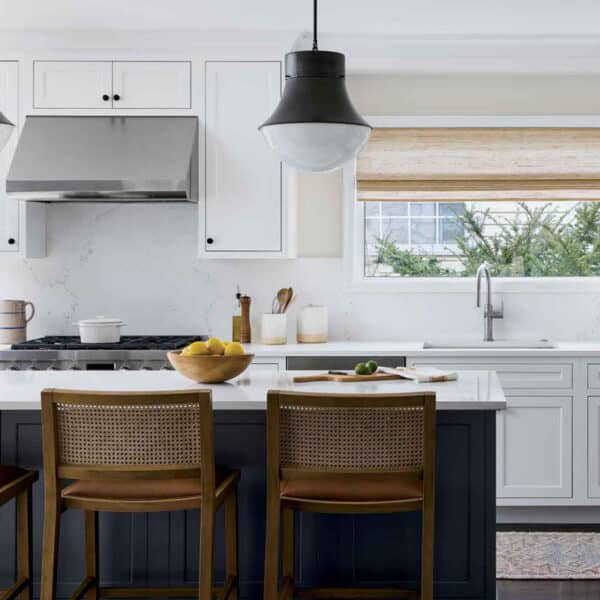
One of the biggest drivers in home design today is transitional style, where antiques co-exist with contemporary pieces and the high-end is found alongside the humble. Yet, achieving a happy balance is easier said than done. It takes a keen eye and an informed appreciation for the past and the present to create a home with the eye-pleasing equilibrium expressed in this Hubbard Woods residence.
Home to a young family relocating from a city condo, this 1928 Tudor was reimagined by Evanston-based Jodi Morton of Jodi Morton Design. While the home’s mechanicals had been updated in recent years, a succession of renters had worn the place down and Morton’s clients were eager to make the house their own.
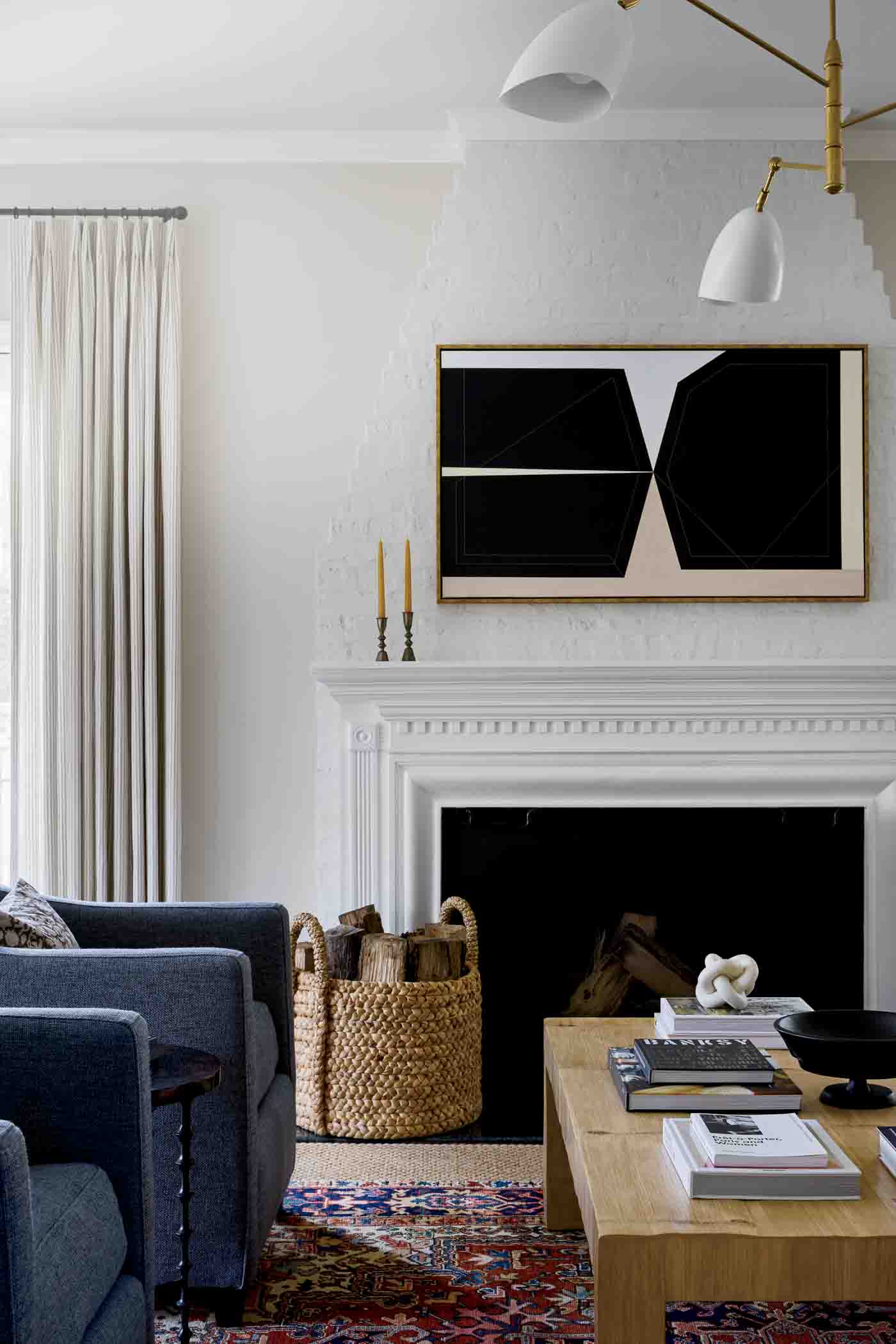
The homeowners were living with furniture they’d brought from the city, but it didn’t quite fit this new environment. “So, we started from scratch,” says Morton. “We began as I do with most of my clients, by collecting inspiration images and developing a shared visual vocabulary. From there, we took our cues from the house. The husband is more contemporary and the wife more traditional, so we settled on a fresh, transitional look that felt appropriate to both the architecture and their lifestyle. And they love green and blue, so we peppered those hues throughout the home, creating continuity without feeling thematic.”
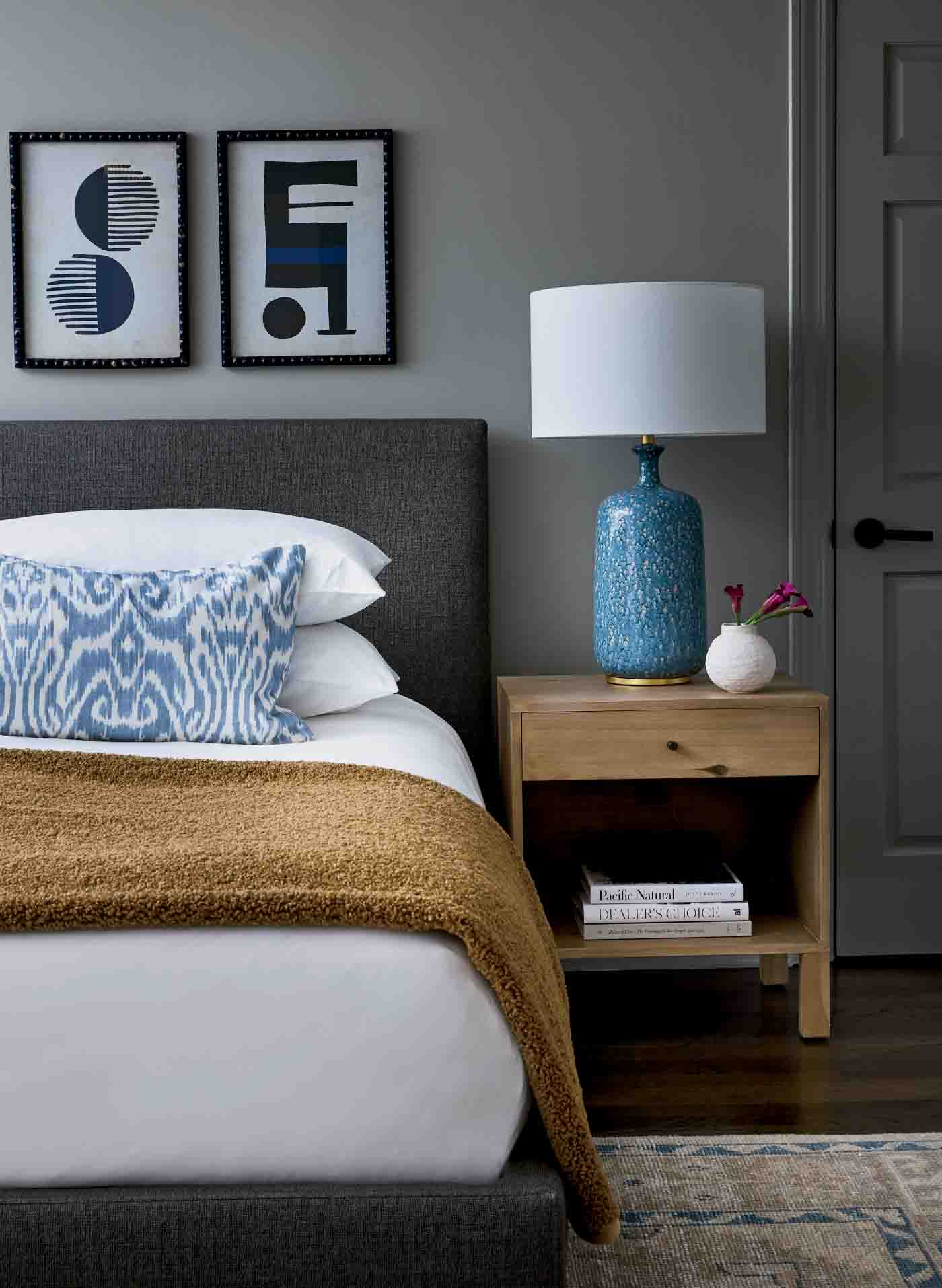
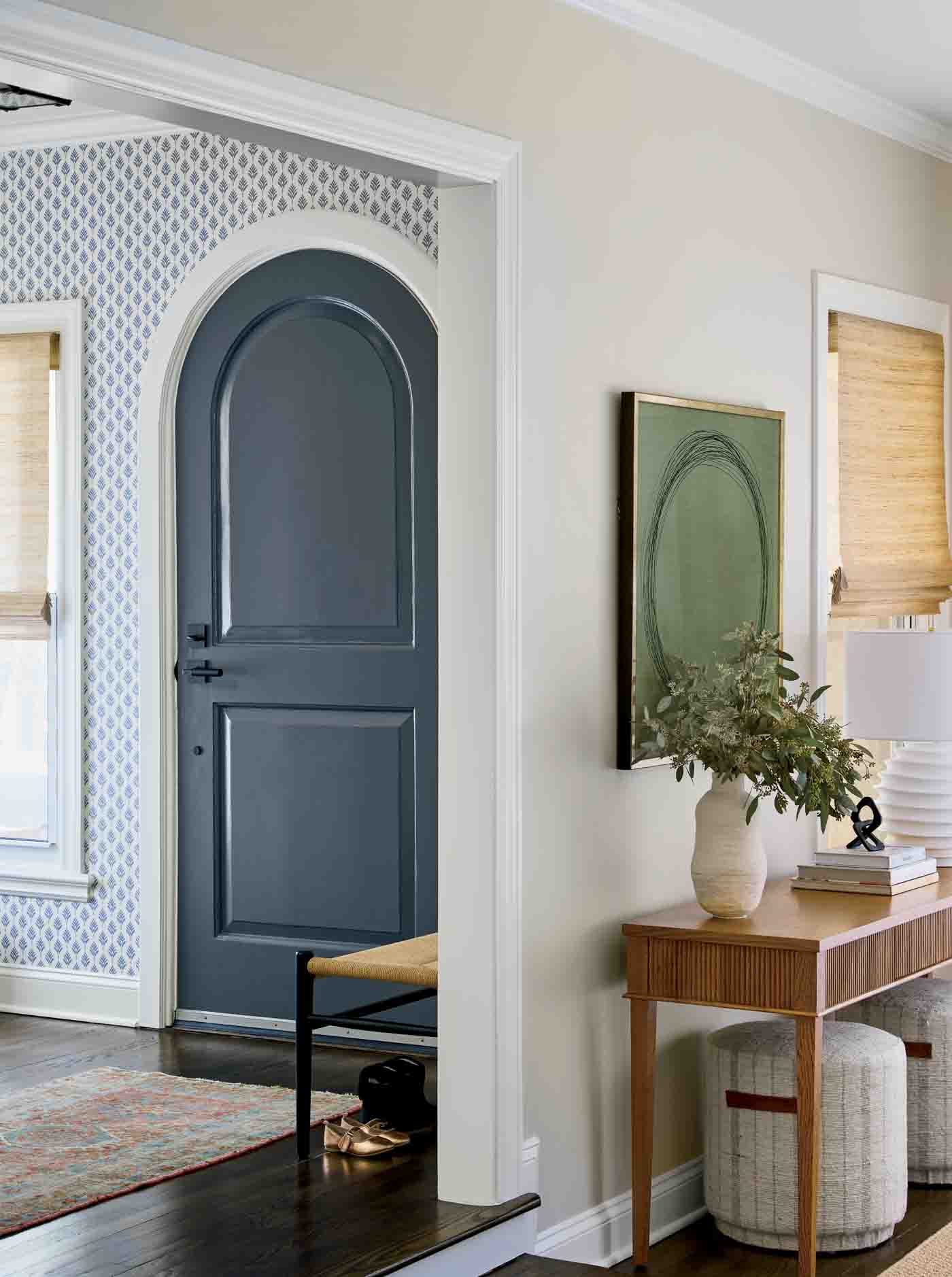
The result is a home that looks sophisticated, but not studied. “My client didn’t always know how to describe what she liked, but once we started working together, she was able to easily identify pieces and silhouettes that resonated with her and the design came together rather seamlessly,” shares Morton. “We mixed retail and trade sources to create rooms that their young family can live in comfortably now and grow into later.”
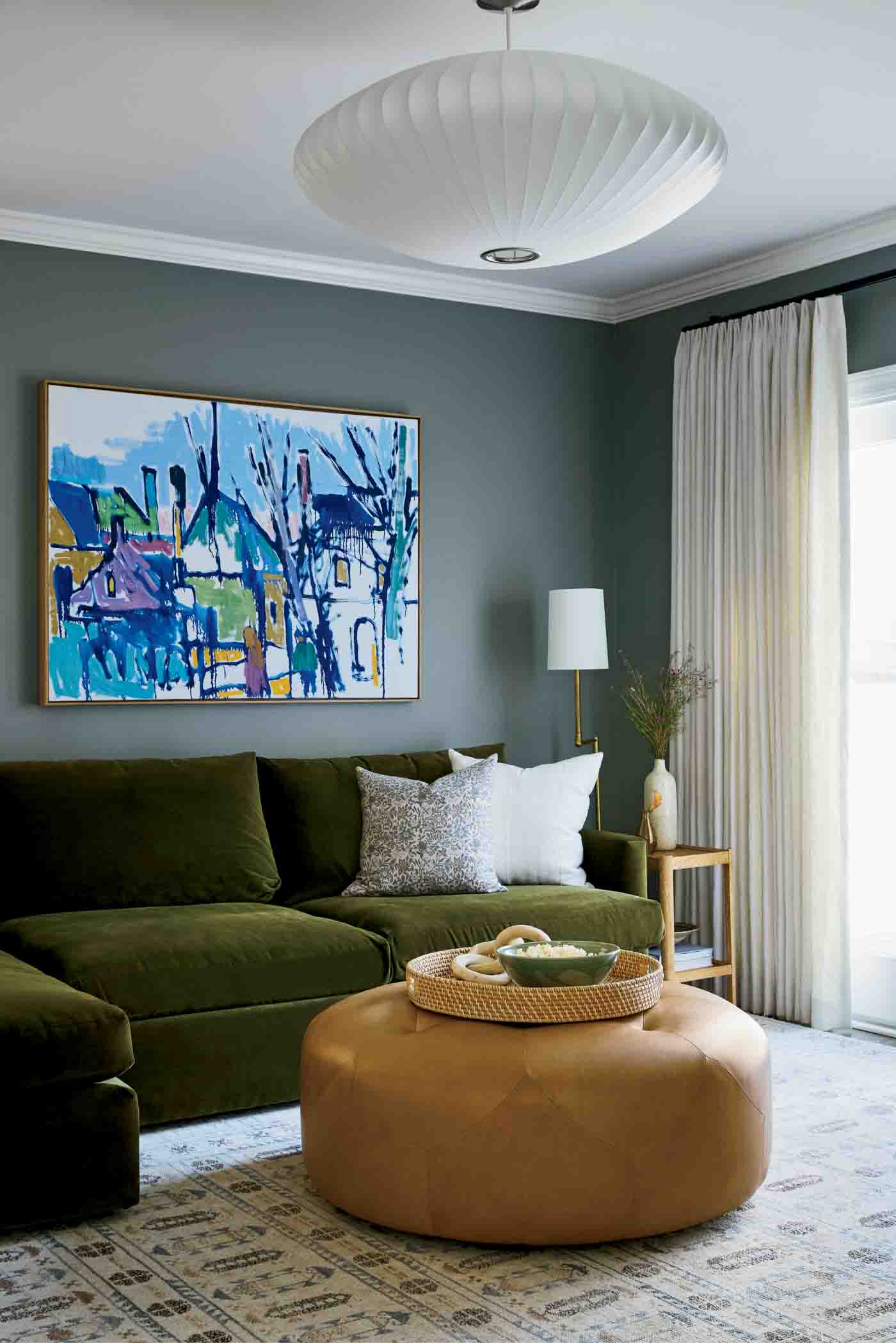
The living room—anchored by a richly hued rug from Oscar Isberian—is set with simple, clean-lined seating from Crate & Barrel and Cisco Home and illuminated by a mid-century-style chandelier from Visual Comfort. In the dining room, a streamlined white oak table keeps company with black armchairs sporting a vaguely vintage profile (both from Rejuvenation). Color plays a key role in the family room, with its steely blue walls, olive green sectional, and a round leather ottoman from Article in a toasty brown.
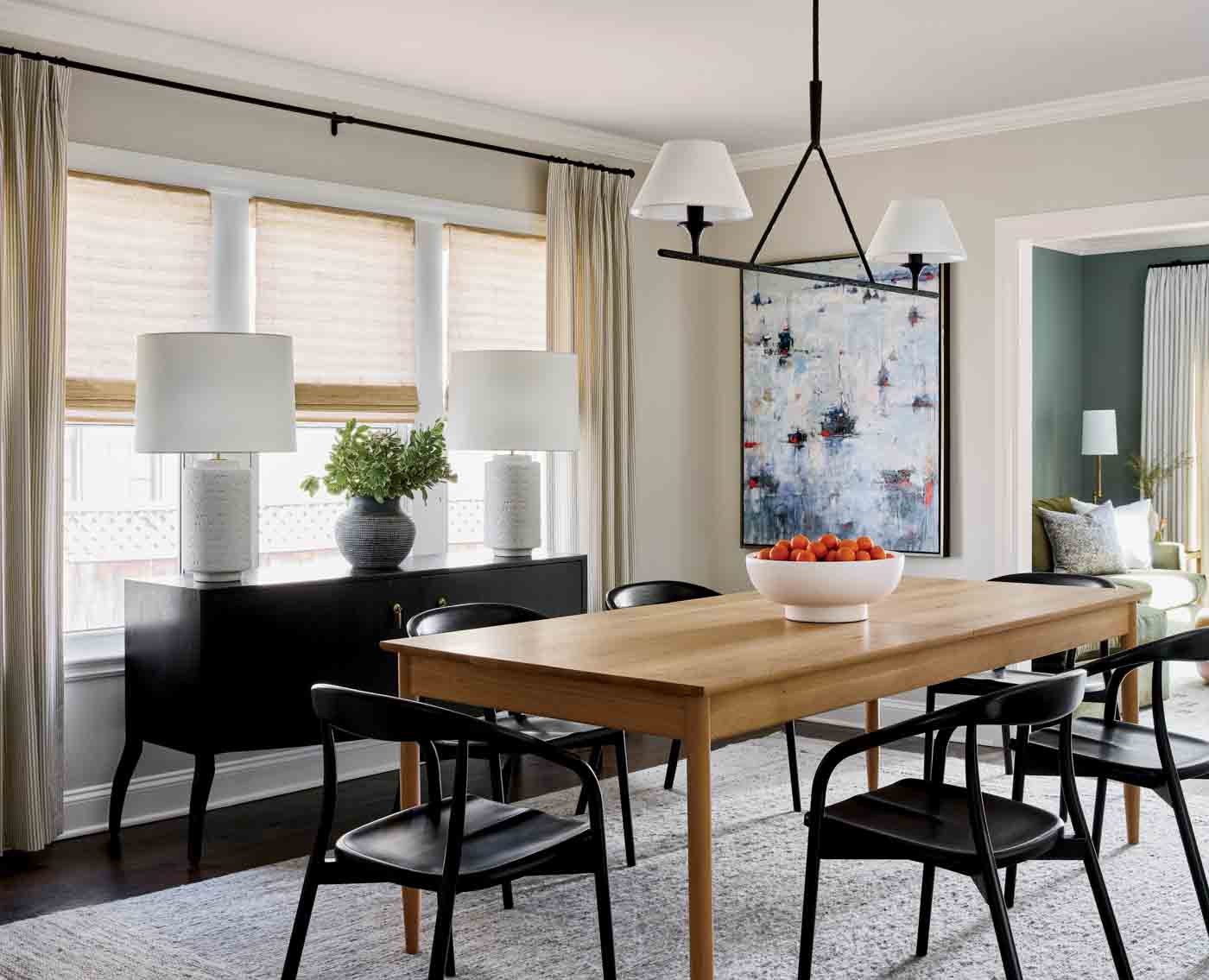
Although the clients were fine with the house’s existing layout, Morton did make one important alteration. “There was an empty space under the stairs on the second floor that lacked purpose. Their daughter loves to read, so we created a reading nook for her with a custom bench, mattress-style cushion, and reading lights.”
Morton’s clients had begun collecting abstract art while living in the city and those pieces—along with newly commissioned work by Annette Baksinskas—punctuate almost every room. A black and white work by Baksinskas hangs above the living room fireplace. A large format piece by Li Wang occupies a wall of the dining room, while a dynamic cityscape by Matthew Schaefer enlivens the family room. “That final art layer brings so much vitality to a room,” observes Morton. “It’s exciting to watch rooms come to life once clients commit to growing their art collection.”
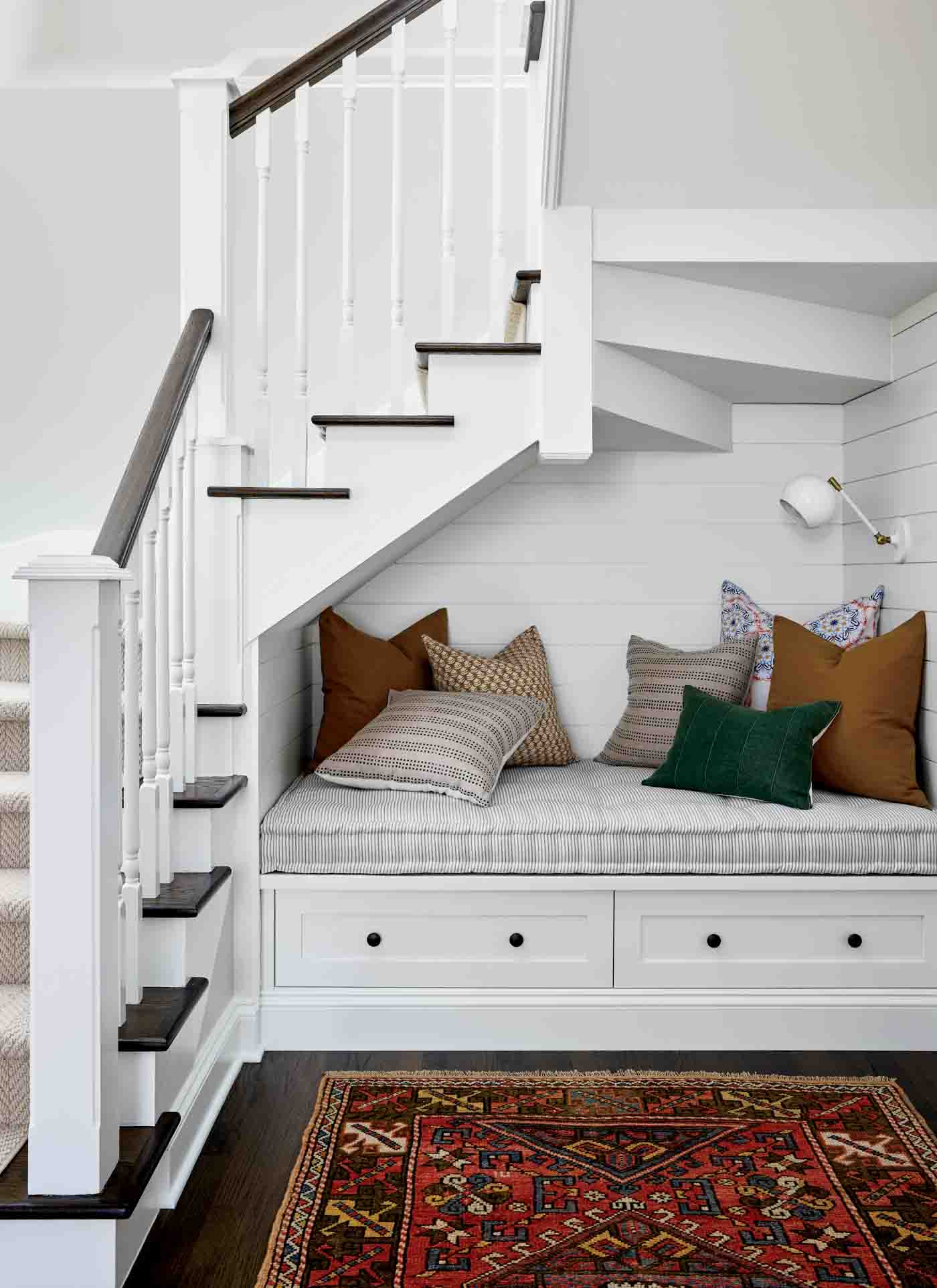
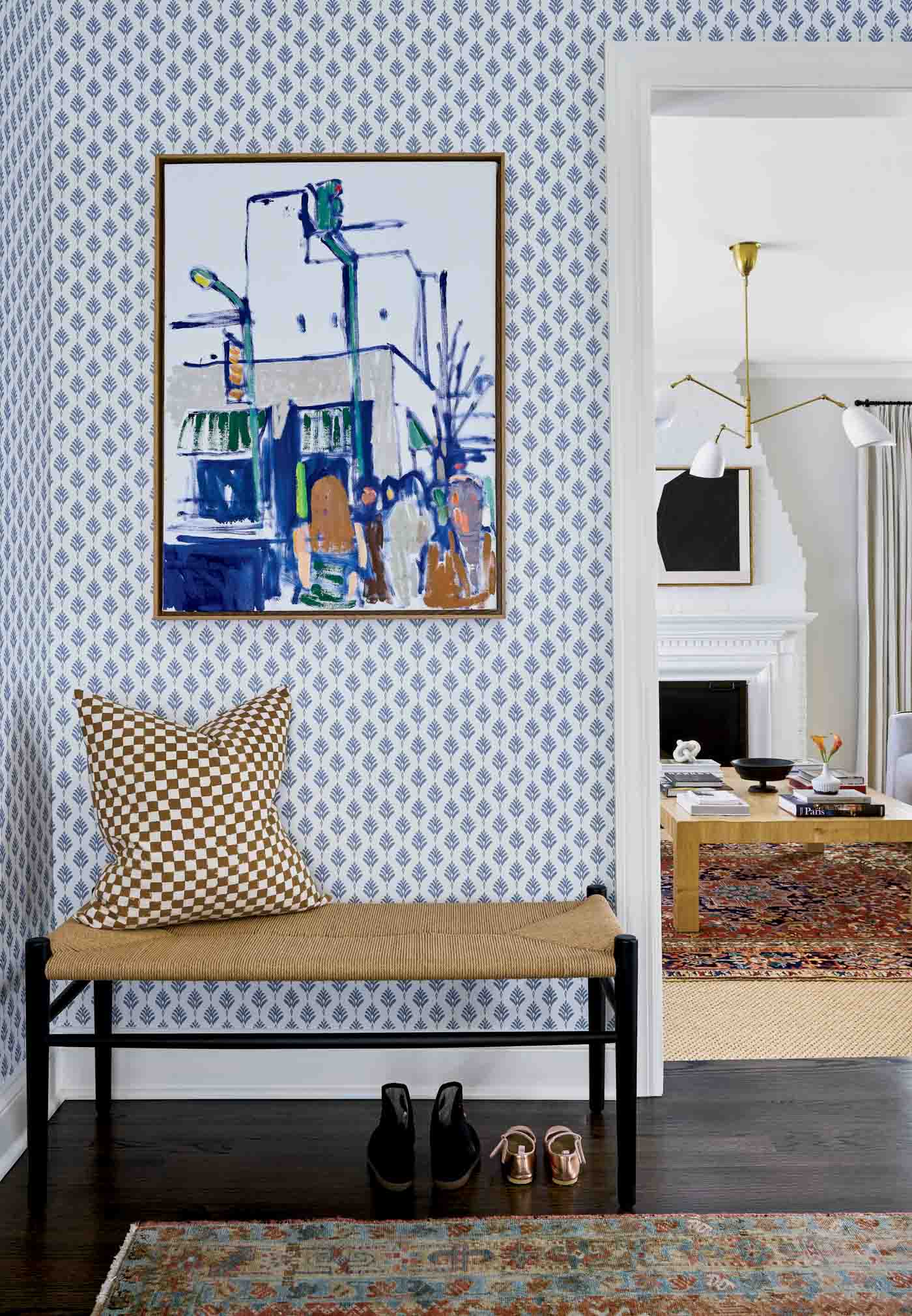
Their art collection isn’t the only thing growing. Since moving in, the homeowners have welcomed their second child. And they’ve asked Morton to return and continue transforming their home. “We’re currently working on additional spaces, and every time I’m there, toys, Legos, art projects, and tiny shoes are strewn throughout and it’s so great to see how livable the spaces are. I love making families happy in their homes. That’s what it’s all about.”
For more information, visit jodimortondesign.com.
Sign Up for the JWC Media Email