ITALIAN INTUITION
By Ann Marie Scheidler
Designer Alessia Loffredo in her living room. Photography by Ryan McDonald
By Ann Marie Scheidler
Designer Alessia Loffredo in her living room. Photography by Ryan McDonald
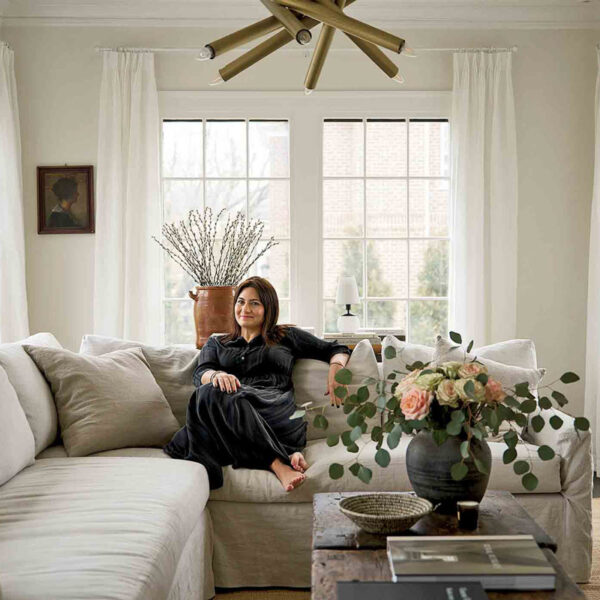
Almost from the first moment Alessia Zanchi Loffredo stepped into a 1920s English cottage-style home in Glen Ellyn, she knew it was meant to be hers.
“My husband and I took our time finding the right house for our family,” she says. “It was important that we find the right fit.” This home, layout flaws and all, was indeed “the right fit” for the Loffredo family. It had good bones—high ceilings, beautiful woodwork details, skinny-planked oak flooring, and original doors.
“We walked into the house through a back entrance, off a four-season porch that opened into the kitchen,” she says. “I was sitting on a little chair in the kitchen and my builder said to me, ‘You know, your kitchen should be where that porch is.’”
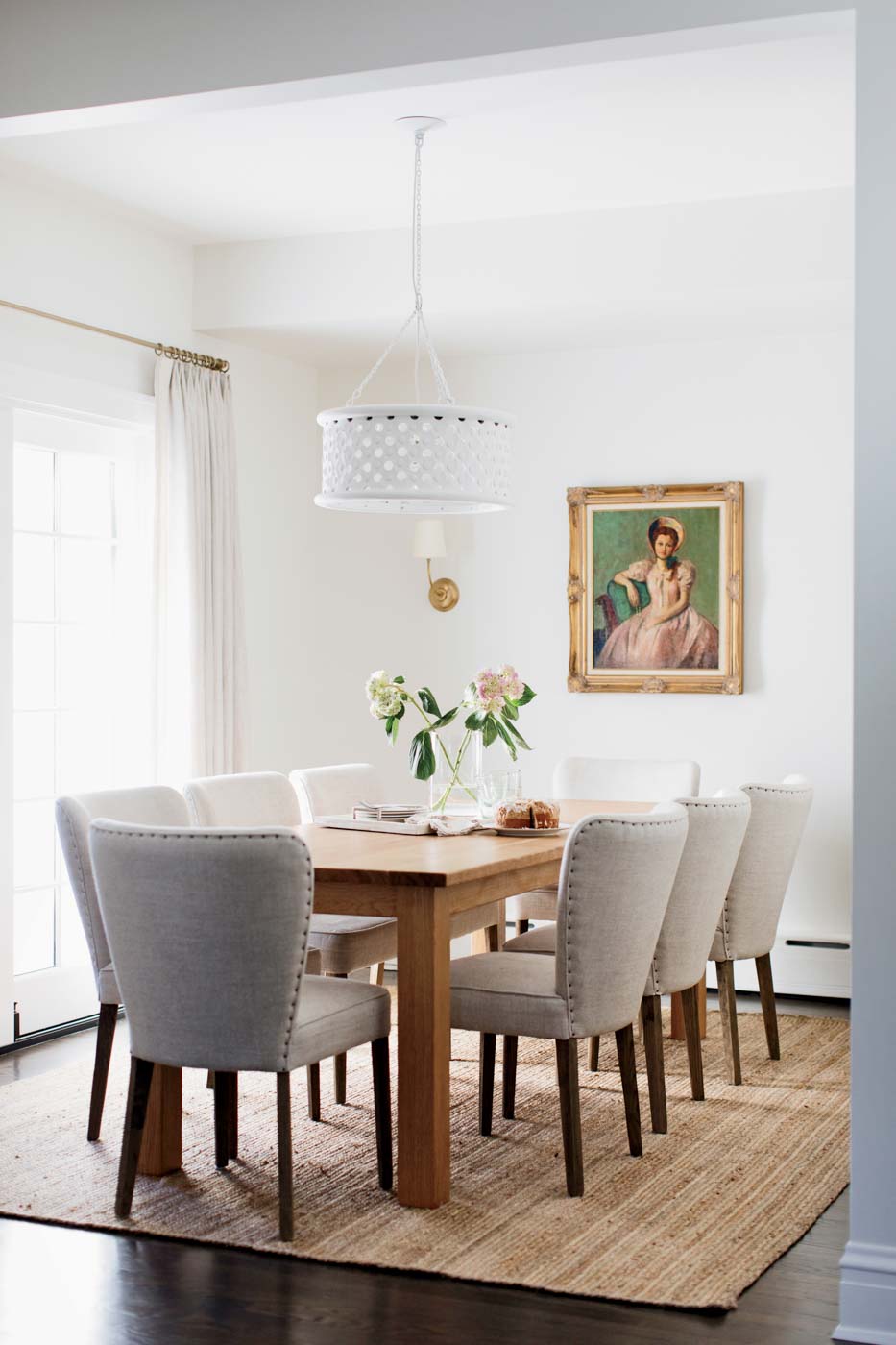
With that pronouncement, Loffredo’s home renovation plans began with her leading the charge on design. Loffredo, an Italian-educated and trained interior designer, is the co-founder of reDesign Home, a full-service interior design firm that collaborates with architects, general contractors, and tradespeople to bring new builds and extensive renovations to life. Loffredo has led design projects throughout Chicago, specializing in residential projects on the North Shore and western suburbs.
“I go to Italy in the summer to be with my extended family,” she explains. “I spent the whole summer after we closed on this house just sketching. When I returned in August, I worked with an architect and we started demo in January 2017.”
Loffredo’s main goal for the home was to reconfigure current spaces, rather than adding more square footage.
“This was very Italian of me,” she says with a laugh. “Italians try to squeeze everything they can out of a space while making sure it’s still functional and pretty. We also prioritize the spaces we live in and place less importance on those we sleep in. This is how I was trained, and this is how I design.”
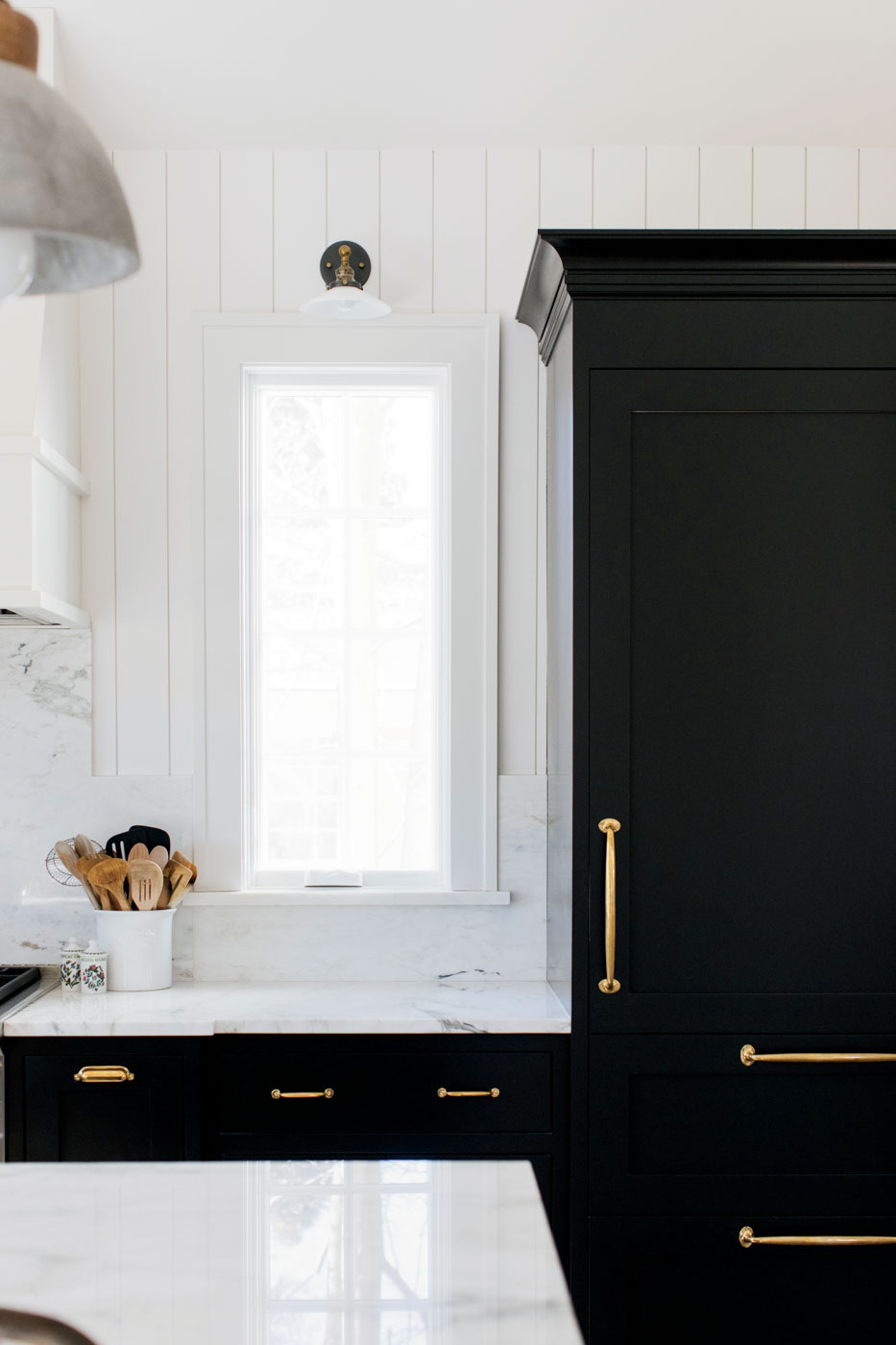
Loffredo’s home was once a 1920s summer cottage. Glen Ellyn was filled with such cottages, often owned by city dwellers who were seeking a suburban respite on the weekends or in the summer. Originally, this home was built with just one floor but in the 1980s a homeowner added a second story and a sun porch. And while Loffredo is known for amplifying the character that homes possess, restoring the original grandeur was not her end goal.
“My hope was to make our home feel elevated, but accessible,” she says. “Even though we have three children, I wanted this house to be designed for adults. We always had a room for toys, but this time I wanted to create a space that was warm, simple, and elegant—for our family to grow in and care for.”
Over the course of eight months, Loffredo brightened the entire home by introducing a new color palette (inside and out), a thoughtful lighting scheme, and a floor plan that increased access to natural light.
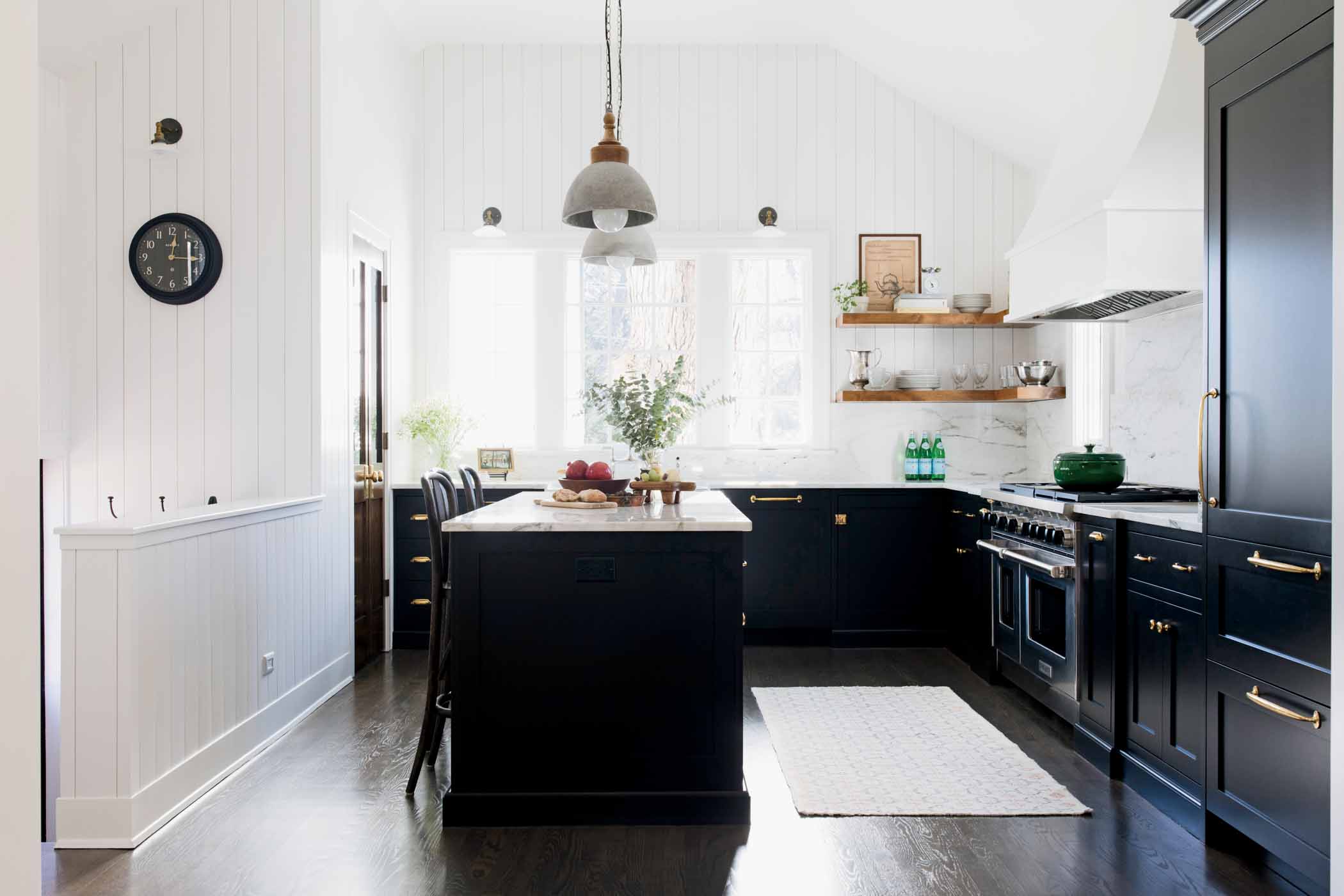
“My design approach always includes living finishes,” Loffredo adds, with a nod to the first-floor powder room that is outfitted in this manner. “Hardware that patinas and elements that age over time. This is what creates that sense of intimacy and elegance in any room. I then offset these timeless finishes with a neutral color palette. The finishing touches are a soft background, layers of textiles, and unique lighting choices.
“I’m a big believer that the house has to tell you how some of its spaces should be designed,” she explains. “There were some rooms in my home—the long, narrow living room for example, that I wasn’t sure what to do with. I didn’t want it to feel repetitive with any other room in the house. I wanted it to be a sitting area, where we all could gather electronics-free and enjoy the natural light. I chose a custom sectional for this space that was perfect. Even our dog loves to be in there.”
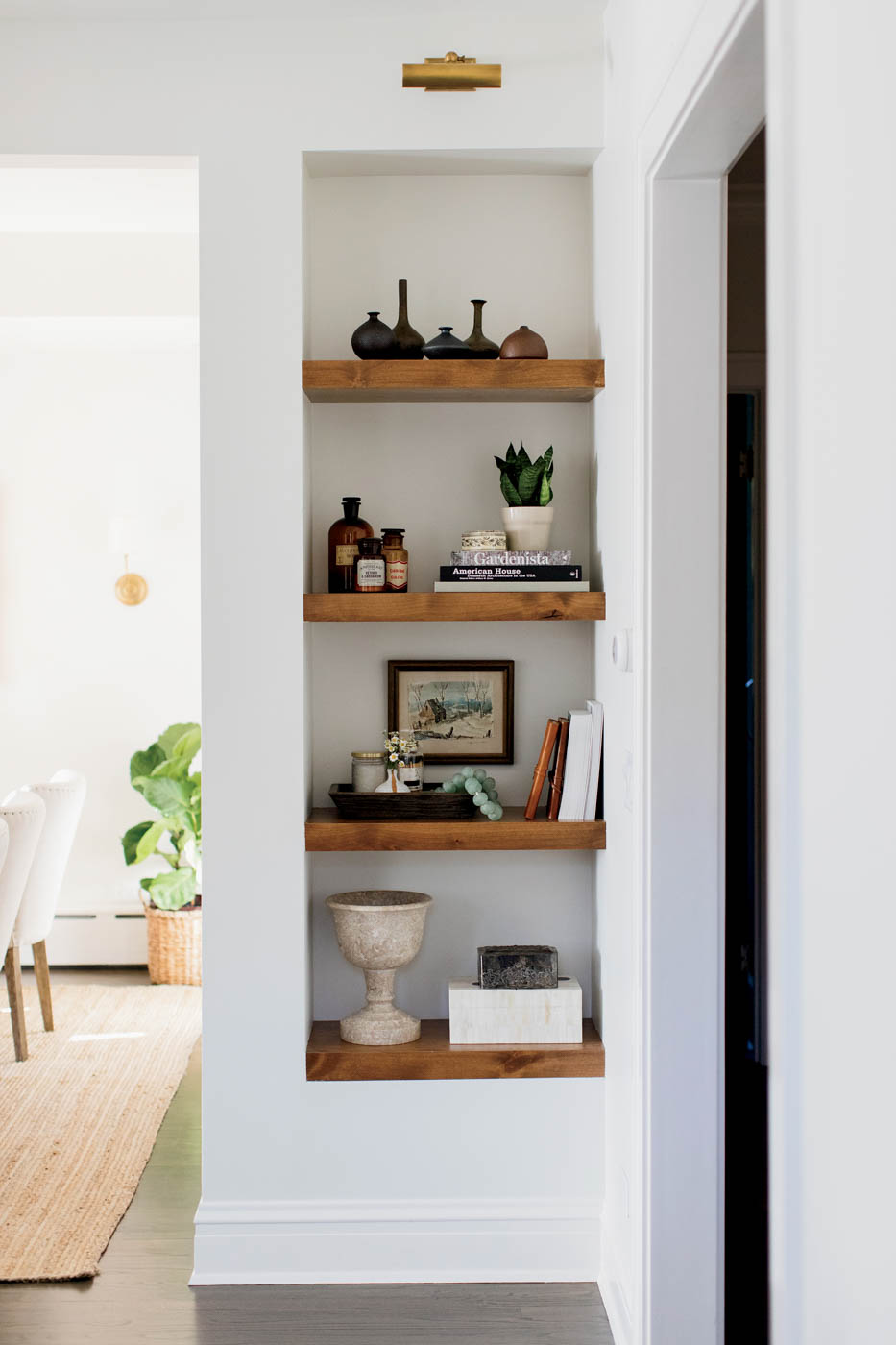
While most of Loffredo’s interior is light and bright, she was unwavering in her decision to paint her kitchen cabinetry black. “I knew that our kitchen needed that punch,” she notes. “This key element improved the flow of the rest of the design. The contrast with the white marble countertops was exactly what I was hoping for. This truly is the room where our family hangs out.”
Another bold choice was Loffredo’s decision to add floating shelves in one of the kitchen’s corners.
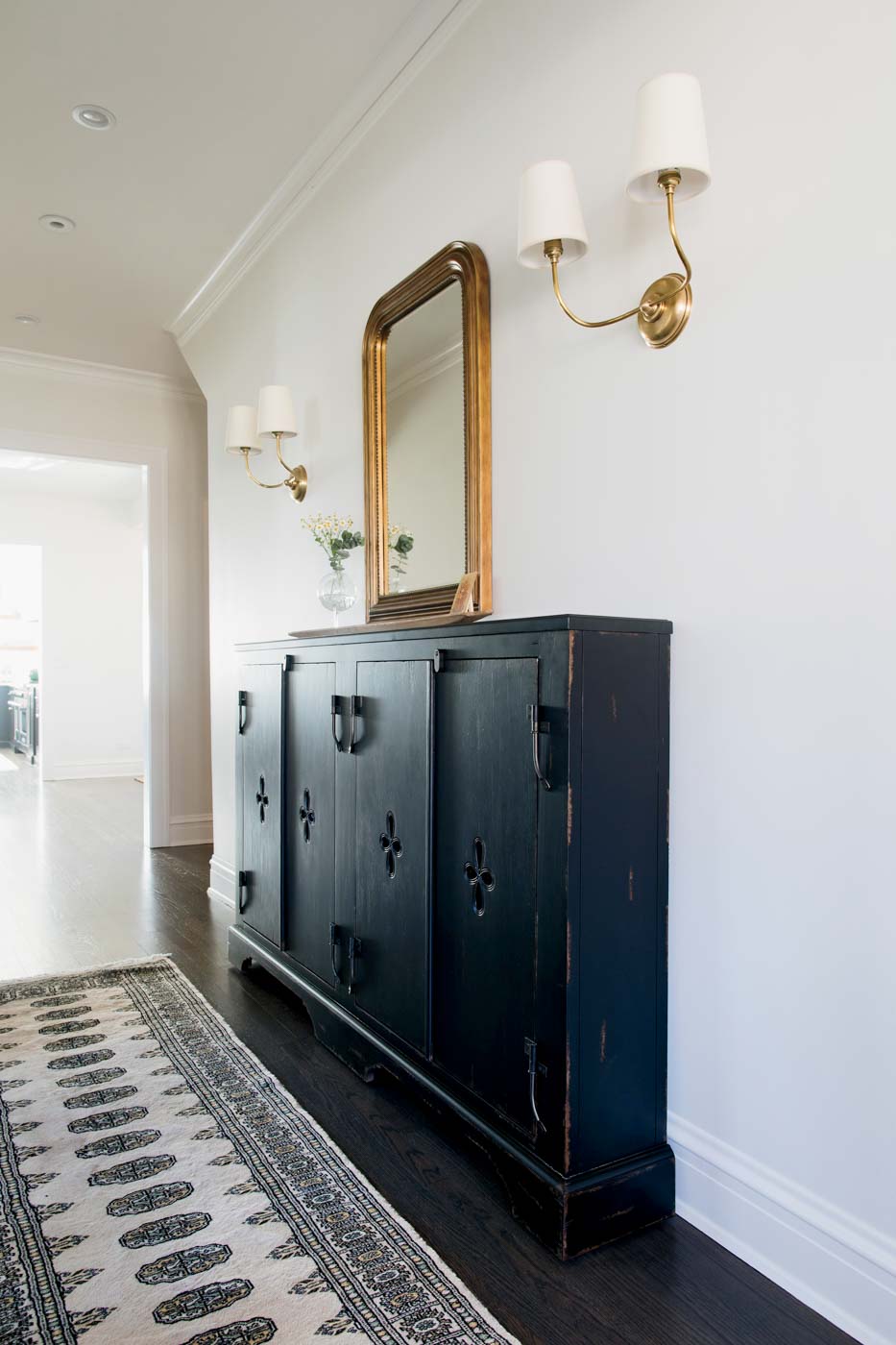
“When I was sketching, I knew I couldn’t take the cabinets all the way to the ceiling,” she recalls. “I also knew that if I did shelving, at least the bottom level had to be functional. This design element evolved over many sketches.”
In a similar process, Loffredo decided to use tongue-andgroove panels on the kitchen’s walls.
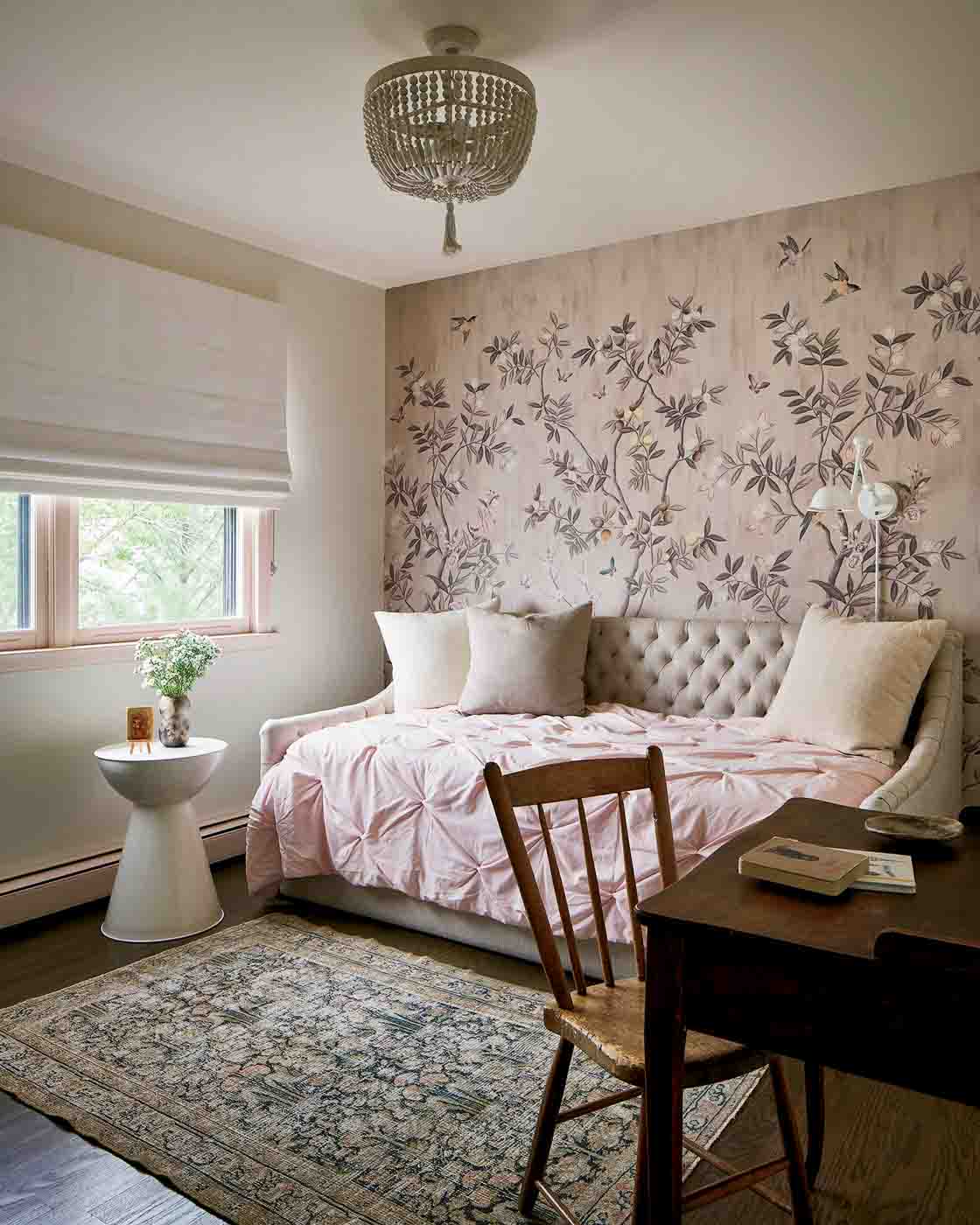
“I tend to design very symmetrically, and in the kitchen, the ceiling slopes on one side,” Loffredo says. “The vertical lines of the tongue-and-groove panels stretched the walls in such a way that the two sides of the room were better aligned.”
Loffredo also designed the kitchen’s pantry to be visible through its glass-paneled doors so that she could see what was inside, an element she carried through cabinetry in the home’s dramatically painted bar.
“If I can see what I have, it’s easier to stay organized,” she says. “I don’t like gadgets or knickknacks. I only like what’s essential for my kitchen to be functional. I’ve been telling this to my clients for years, and I’m now finally following my own advice.”
One of the final elements in making this 100-year-old home operate properly for the Loffredo family was to eliminate the formal dining room and create a dedicated laundry and mudroom.
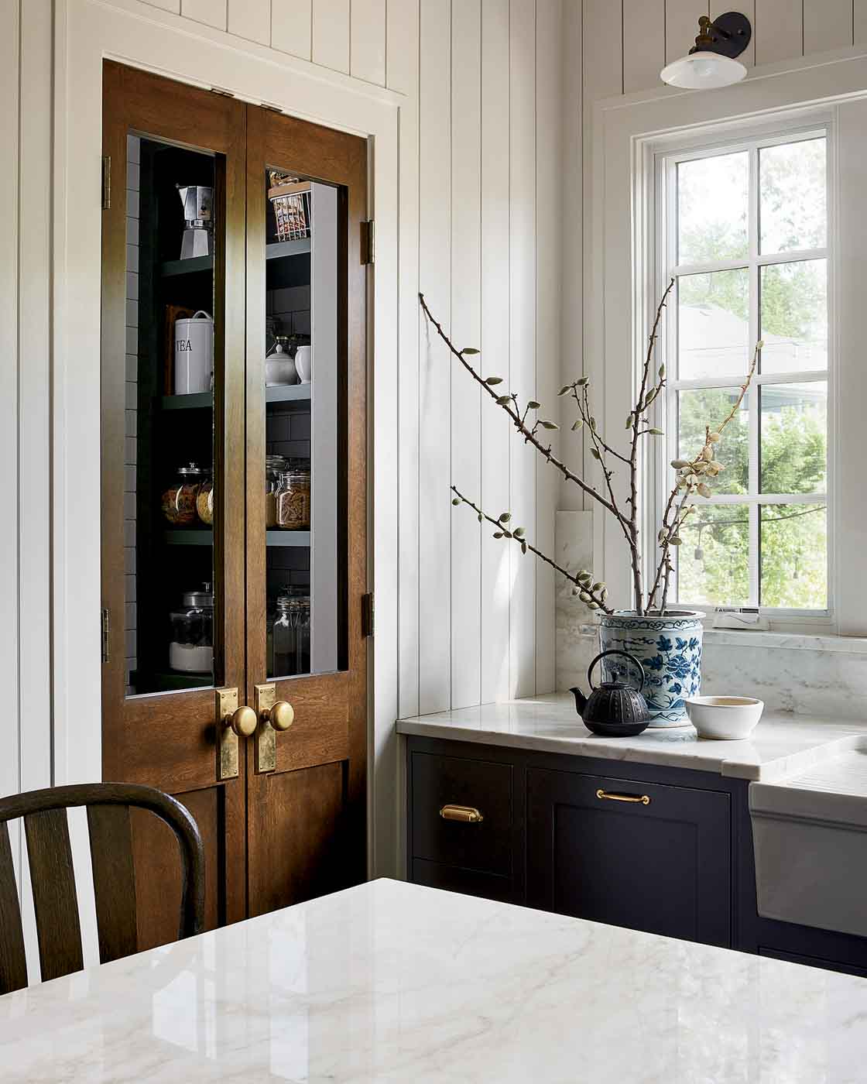
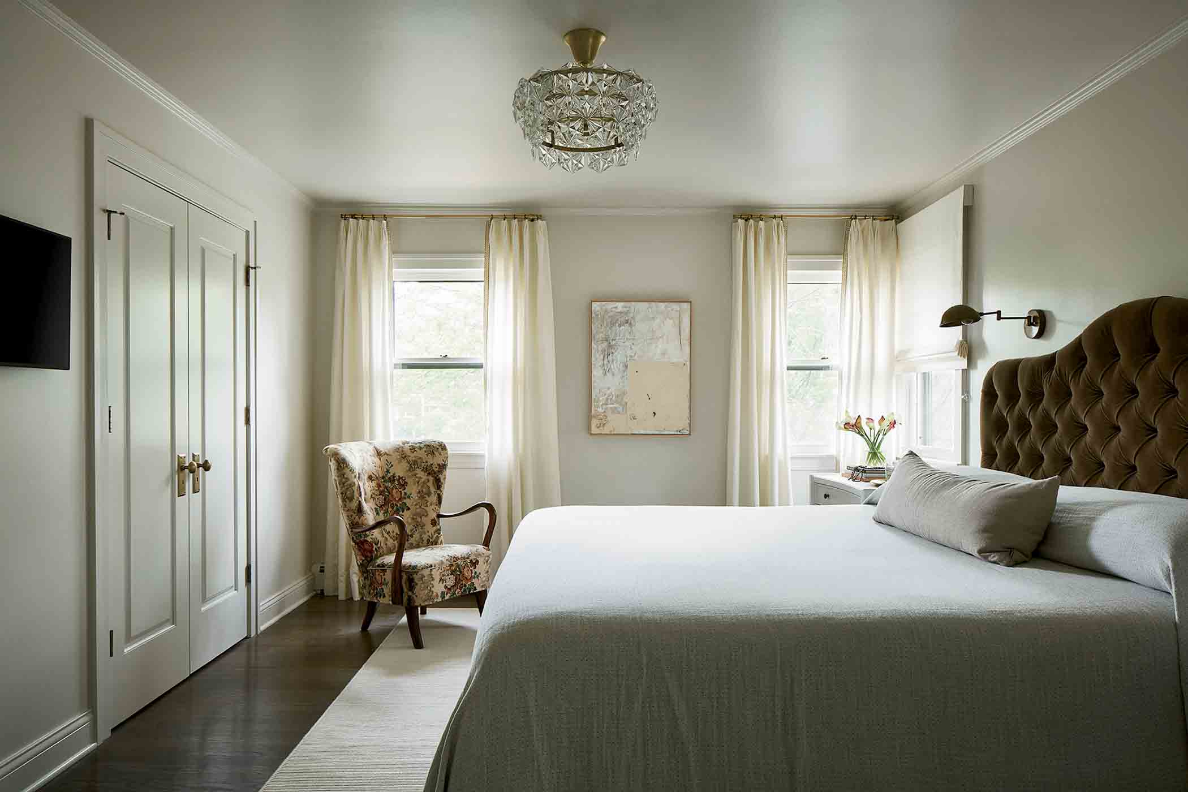
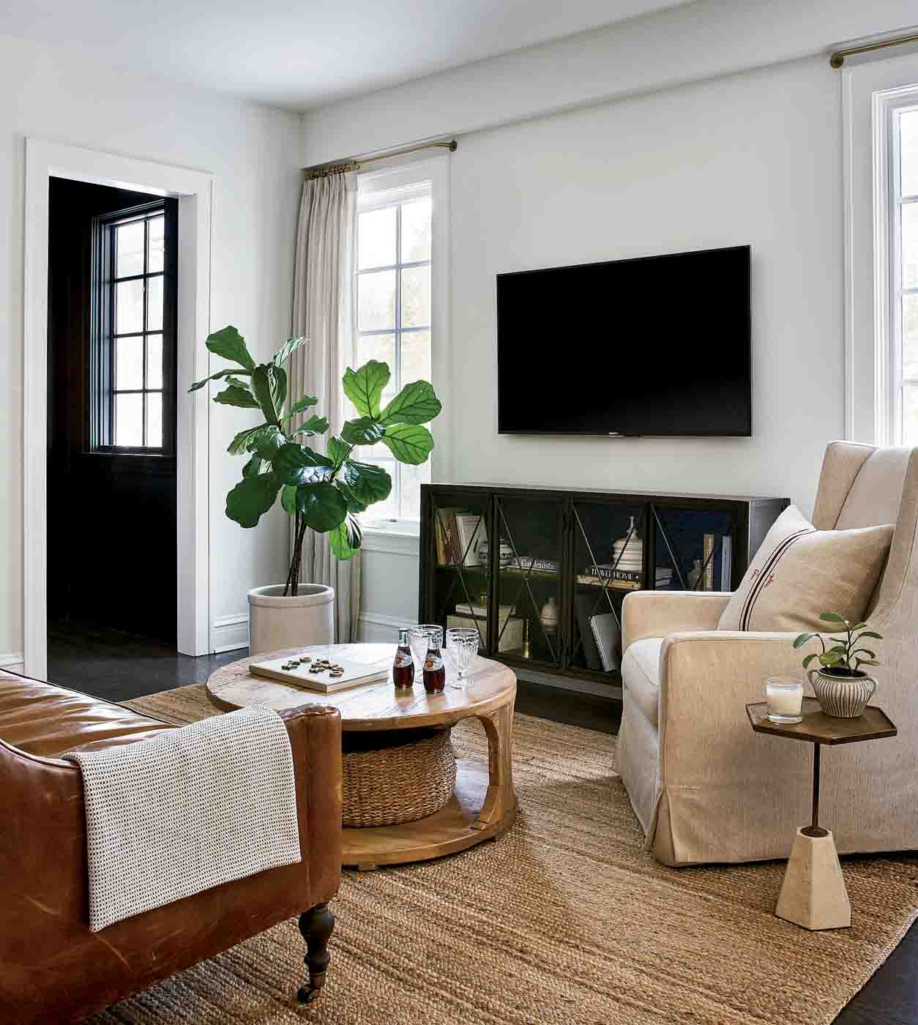
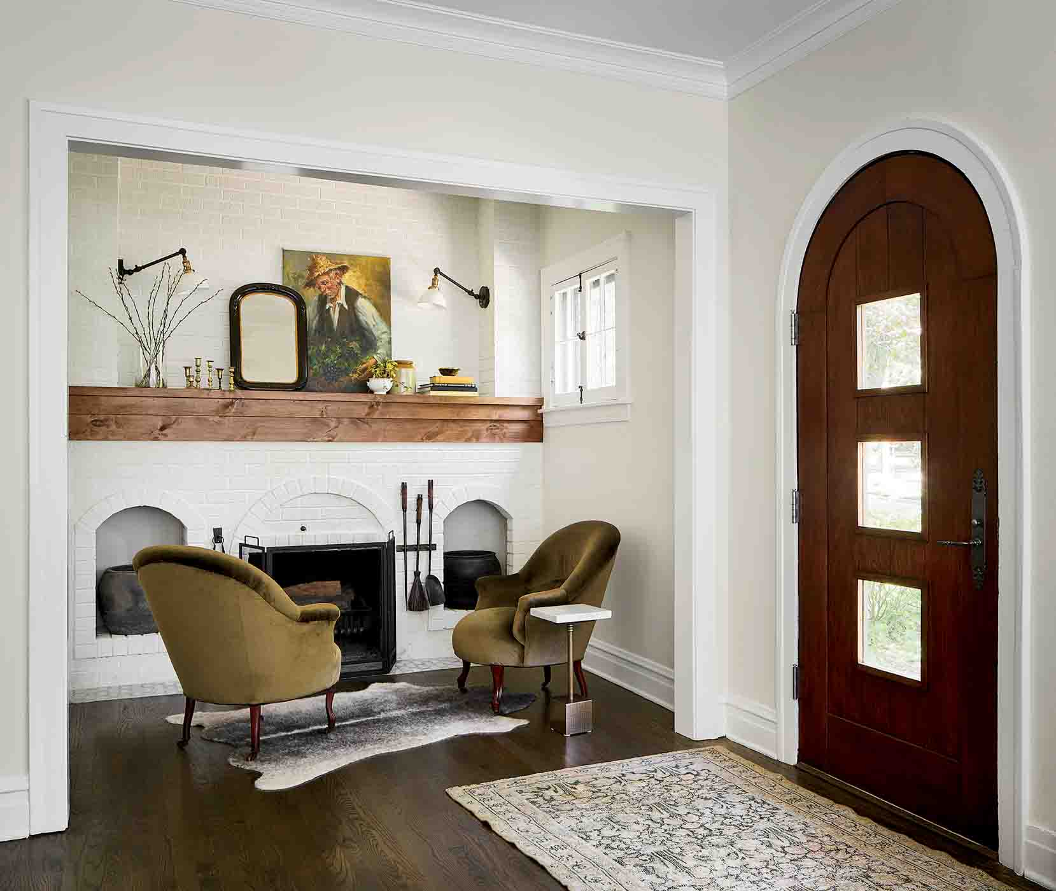
“We aren’t formal people, so it didn’t make sense to have this room set aside for this purpose,” she says. “I’m a mom and my life is on the first floor of our home. I needed the laundry room to be there, too. We created a functionality this house was lacking by making this space one that works for us.”
Thus, the “new” Loffredo home is a testament to the vision and skills of its owner and the entire reDesign Home team.
For more information about Alessia Zanchi Loffredo and reDesign Home, visit redesignhome.co.
Sign Up for the JWC Media Email