IN THE SWIM
By Thomas Connors
PHOTOGRAPHY BY MIKE SCHWARTZ
Kitchen
By Thomas Connors
PHOTOGRAPHY BY MIKE SCHWARTZ
Kitchen
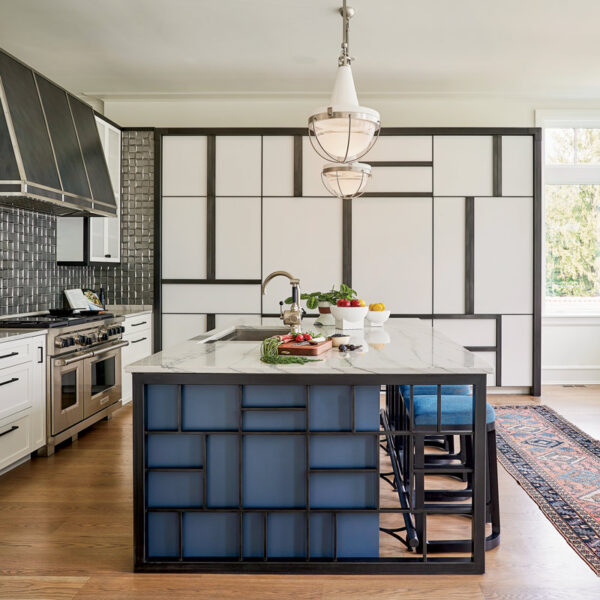
Lake Geneva has long been a summer getaway for Chicagoans seeking to escape the sweltering city. And when the Wrigleys and their peers chilled out back in the day, they did so in style, relaxing in houses that would have fit right in with the mansions of Newport’s Bellevue Avenue. Tastes and lifestyles have changed since then, but every once in a while, a new home appears that stands with the best of the past.
In its scale, this lakeside retreat—designed by Evanston’s Morgante- Wilson Architects—echoes the aspirations embodied in the early 20th-century houses that line the water here, but its profile is more at ease, its stone and shingle complexion evocative of an old East Coast aesthetic. Inside, wide open spaces and contemporary details—including a dramatic catwalk and exposed I-beams— endow the home with a truly of-the-moment air, an experience underscored by the interior design of Chicago’s Studio Gild.
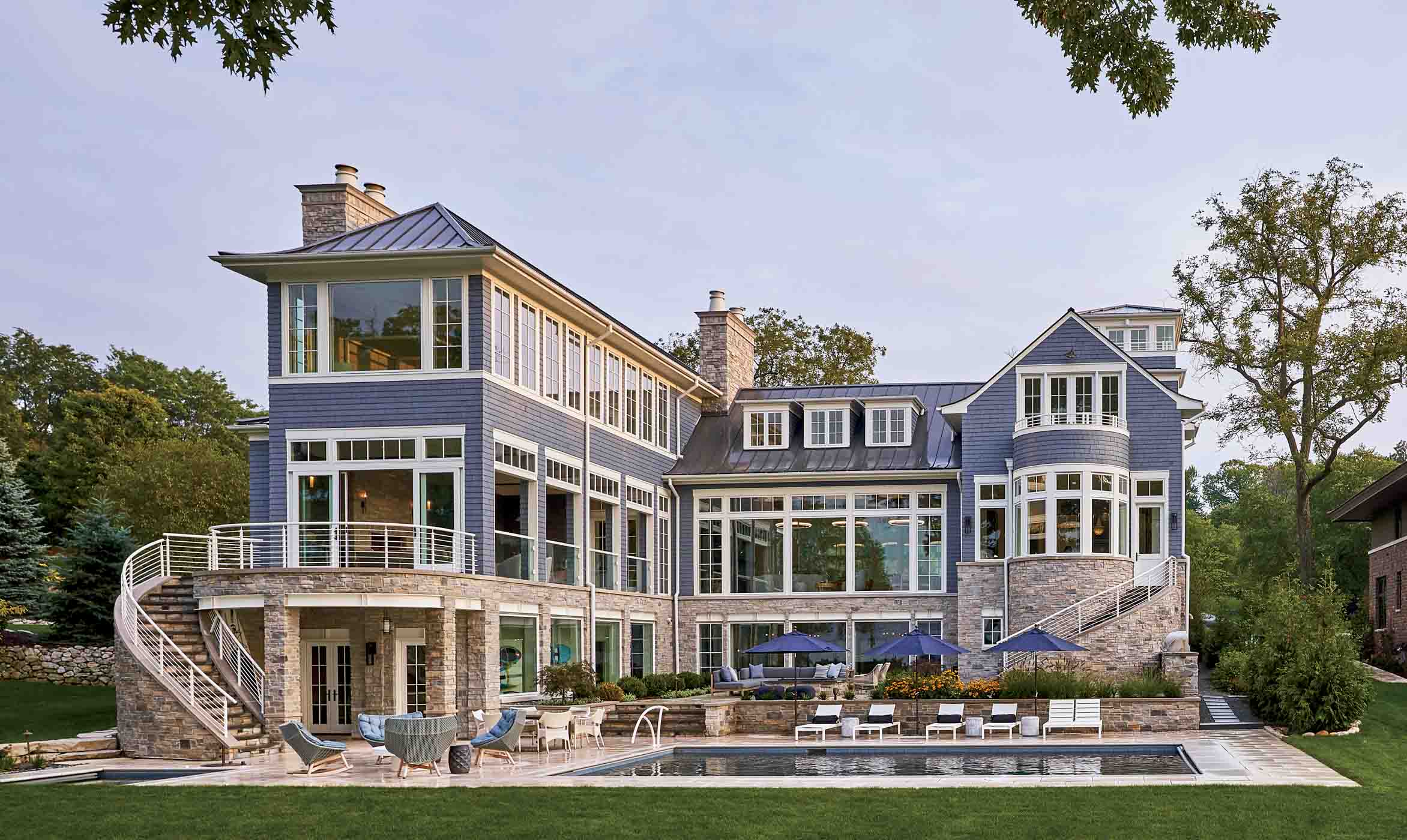
Built for a young Chicago family, this is a house meant for relaxation, for coming together with friends, for playing pool or ping pong, hunkering down with a good book, or just lazing about. “We were tasked,” says Studio Gild principal, Jennie Bishop, “with giving the generous layout a cozy, comfortable vibe to temper the sprawling rooms.”
Bishop deployed grasscloth wallpaper, linen window panels, and sisal and hemp rugs to create a carefree, neutral backdrop, then brought in significantly proportioned furniture and fixtures to fashion an environment that stands up to the forceful architecture. A 5 x 5 foot, custom stone coffee table anchors the great room’s ample seating area, which is lit by a trio of large, ring-shaped pendant lights with brass detailing. The adjacent dining area sports a solid ash table with metal legs that can seat 12 or more.
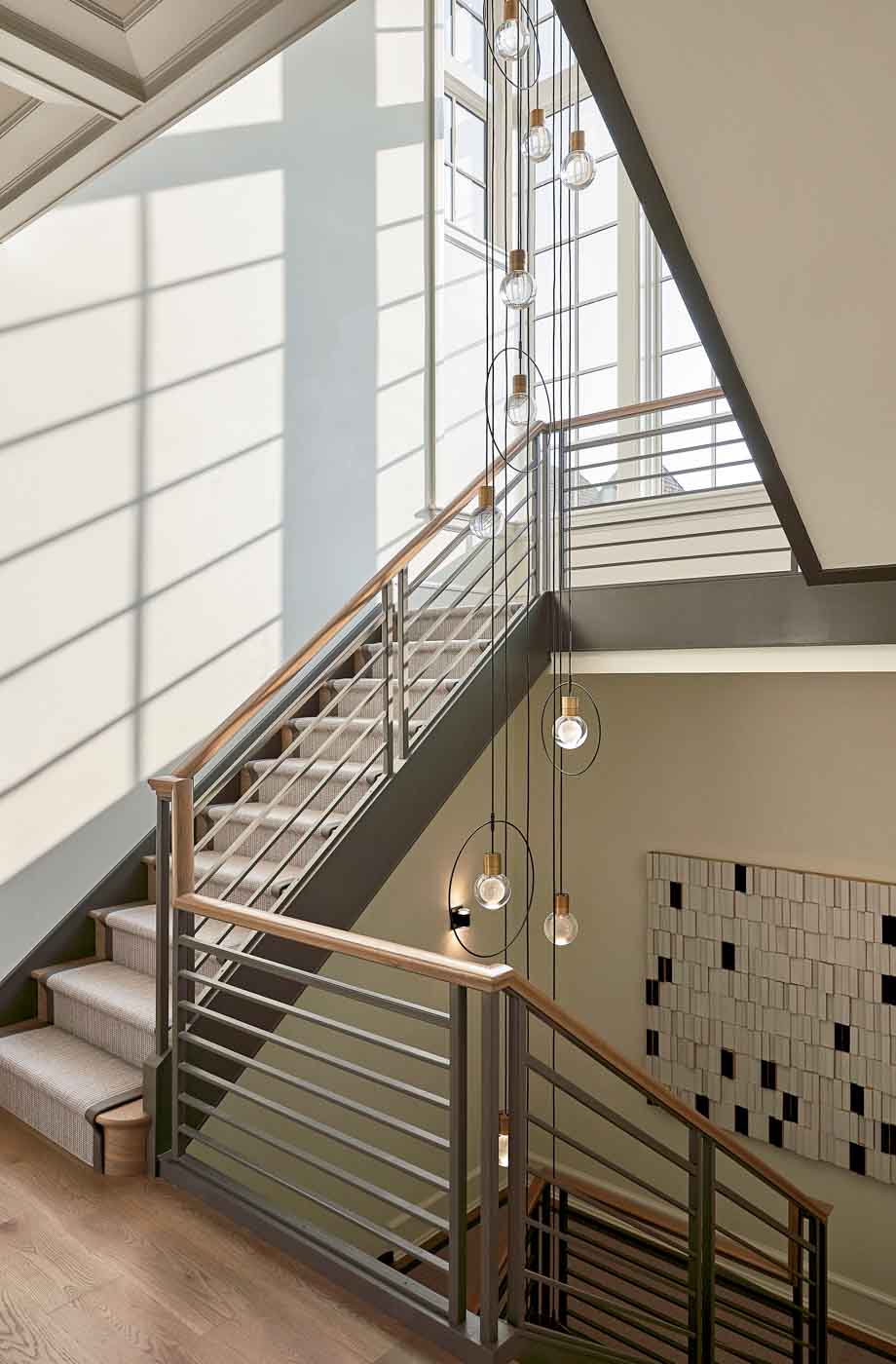
While stylish pieces abound—including CB2 Jelly Bean coffee tables in a bunk room and a custom-designed cerused oak table with a pedestal base in the breakfast nook—practicality was key to the success of the project. “We designed with all the typical interior destroyers in mind—kids, dogs, pizza, popsicles, and red wine,” shares Bishop. “Being able to maintain the house and keep things looking topnotch was vital, but one cannot give up looks in a house like this.” That meant durable fabrics and high-performance upholstery, especially in heavy-traffic areas.
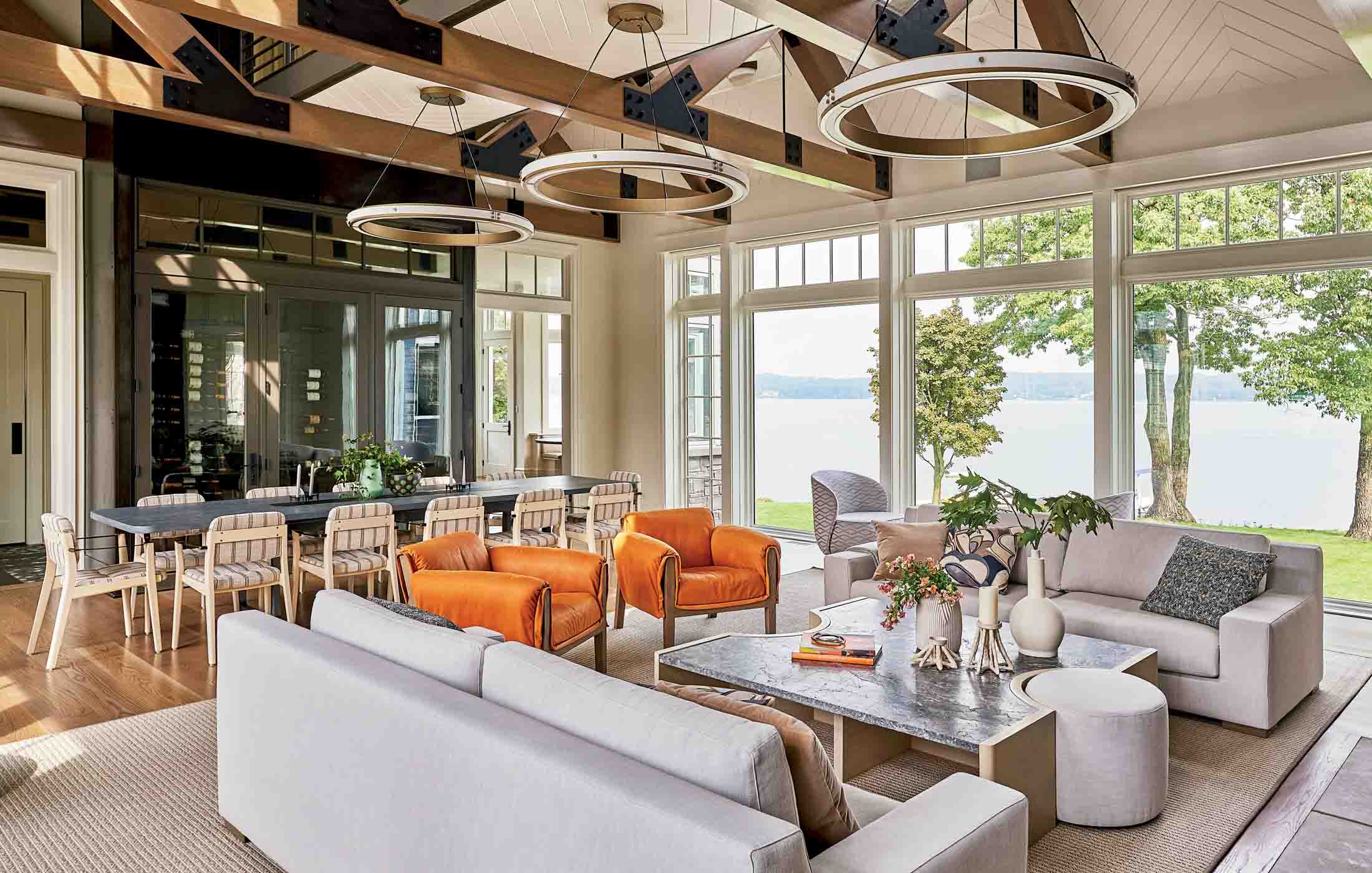
The house is brimming with windows, especially on the rear elevation. And while this offers the homeowners great views, all that glass proved something of a challenge for the designers. In the primary bedroom, hidden solar shades had been incorporated into the architecture of the space, but that left the windows looking undressed. “The primary bedroom, with its grand fenestration, was a particular challenge,” says Bishop “We balanced this absence of soft fabrics by wrapping the entire room in a grasscloth wallcovering from twenty2, for a sensual cocoon effect.”
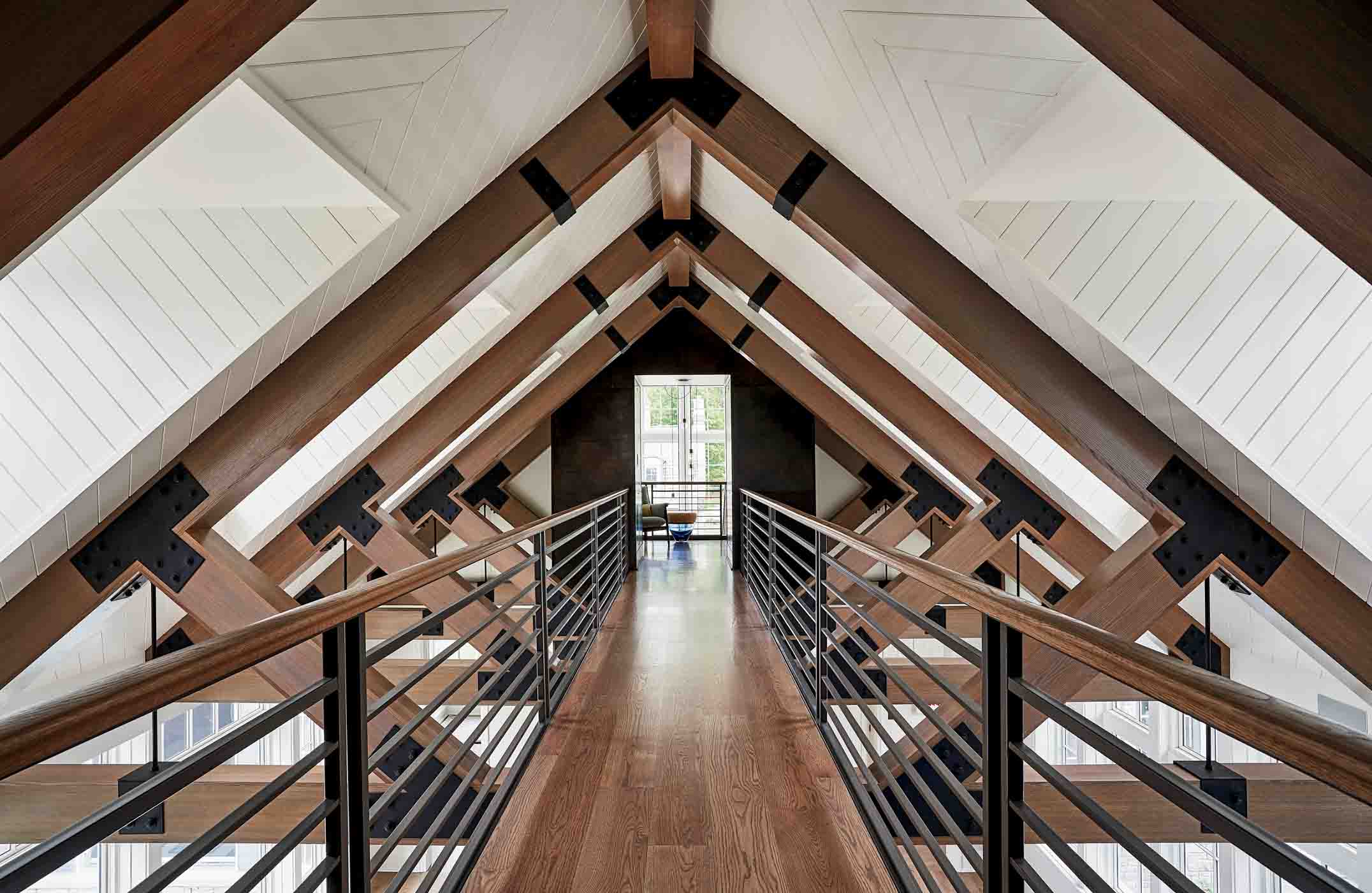
With the lake right outside, a palette that includes the classic combination of blue and white made sense here, but as Bishop notes, “We couldn’t ignore the long Wisconsin winters. Designing for year-round lake living meant bringing in rust and camel tones, caramel floors, deep blues, persimmon, and blushes to soften the winter’s frozen terrain.” Happily, although the lake may still be chilly, it won’t be long before wet behinds are parked around the dining room table and all will be wishing for a never-ending summer.
Sign Up for the JWC Media Email