HOME TOUR: LIVING CLEAN
By Thomas Connors
PHOTOGRAPHY BY NORMAN SIZEMORE
By Thomas Connors
PHOTOGRAPHY BY NORMAN SIZEMORE
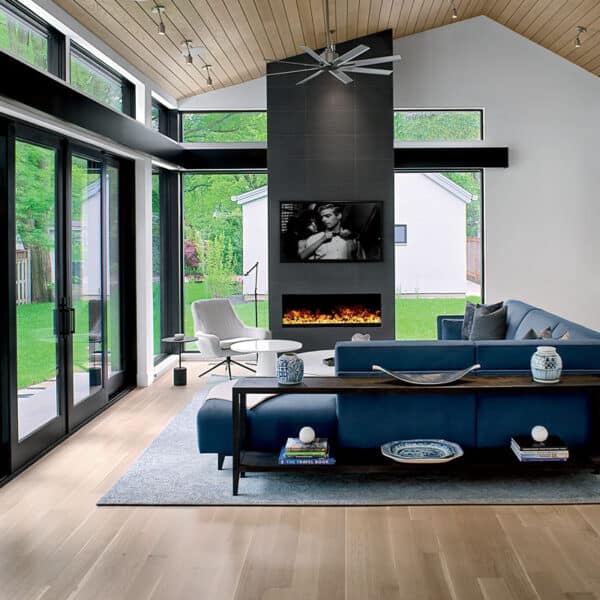
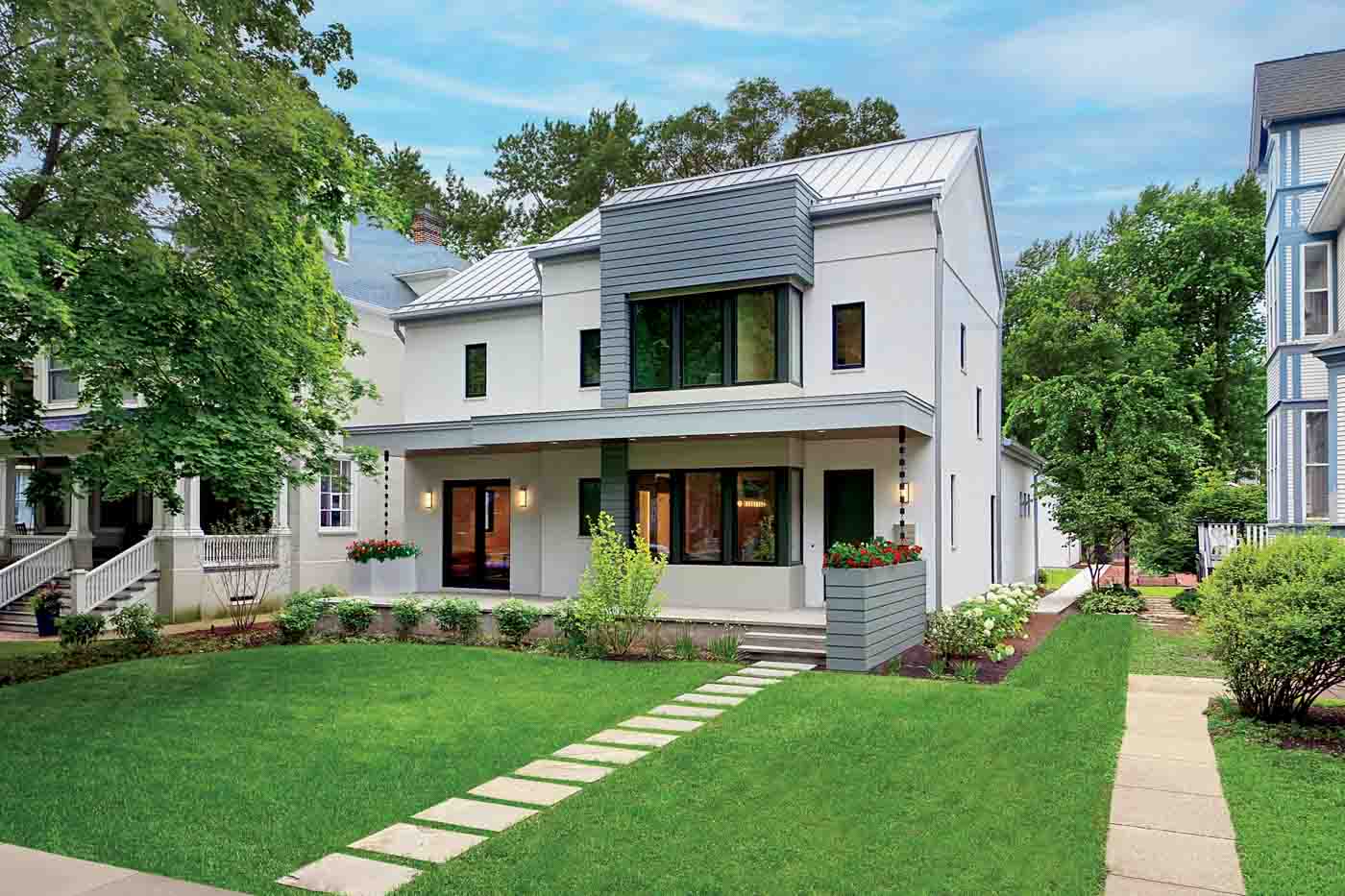
For many of us, there comes a time when we look around our houses and think, “How can I live better?” For some, this means going hard on the decluttering. For others, it means trading in the center hall colonial with the dining room and butler’s pantry for something a little more compact. As Margaret Stender, the founding president and CEO of the WNBA’s Chicago Sky, neared retirement, she envisioned trading her Victorian home in the city for a more contemporary residence in Evanston. “I had lived in Chicago for almost 40 years, raised my family there, and loved it,” shares Stender. “But I was looking for something smaller and simpler, and I wanted to be closer to dear friends, most of whom live in Evanston and elsewhere on the North Shore.”
After living in very old houses all her life, Stender was ready for a change. “I was very keen on building something from scratch, something new and environmentally sustainable, but I didn’t really know what that meant.” Surfing the internet to learn more, she came across Evanston-based firm Kipnis Architecture + Planning. As it turned out Stender and architect Nathan Kipnis were members of the same cycling club, although they had never met. But once they did, they were off and running.
Kipnis, who has long been committed to sustainable practices, steered Stender toward building a Passive House, an approach centering on airtight construction to reduce energy consumption. “A typical vintage home, say from 1890 to the 1920s, probably has seven to 10 air changes per hour, while a more modern home, starting from around the 1980s, likely has five changes per hour. With each of these changes comes new exterior air that you need to heat or cool,” explains Kipnis. “The Passive House standard is 15 times tighter than a vintage home, and this home had a measured air change per hour that’s 27 times tighter than its neighbors. The energy efficiency is remarkable, and we’re able to ensure healthy interior ventilation by integrating an air-to-heat exchanger.”
Stender’s home came together through Nexthaus Alliance, a design/build collaborative Kipnis assembled that includes general contractor Berliant Builders, Hursthouse landscape architects, Barrett’s Technology Solutions, and interior designer Lauren Coburn. Equipped with triple-glazed windows and 29 solar panels, the property is all-electric, and its footings and foundation walls are constructed with CarbonCure, a more sustainable concrete that is injected with CO2 and less cement, reducing the concrete’s overall carbon footprint by up to 10 percent.
“Creating the interior of this Passive House involved merging luxury design with sustainability,” says Coburn. “I emphasized natural fibers and locally sourced artifacts and art while steering clear of chemical treatments and toxins. I collaborated with luxury brands that prioritize sustainable products, like Valcucine. These choices will ensure a resilient home for our client that promotes her health and well-being.”
In addition to building an environmentally sensitive home, Stender wanted a complete break from older houses. “I was looking for a big change—very contemporary, lots of light, high ceilings, one big living space rather, than lots of smaller rooms.” Her three-bedroom, three-bath residence measures 2,800 square feet and she enjoys every inch of it, especially when her grown children visit. Designed for aging in place, with an ADA-compliant bathroom and an office that can serve as a bedroom on the first floor, the house features a sleek open kitchen and a vaulted family room at the rear appointed with a carbon-free “vapor” fireplace, which uses a mist of water and LED lights to create the illusion of dancing flames.
Built on an empty lot in a historic district near Larimer Park, the house had to play nice in scale and profile with its neighbors to pass muster with Evanston’s Preservation Commission. “Nathan did a masterful job of defining a modern home with nods to the way the existing homes on the block were designed,” says Stender. “So, for example, my roofline is consistent with the Victorian homes. Everybody has a front porch and mine lines up with my neighbors. At first, a few people were a little anxious. But now, I think they can’t remember what this block looked like without this house.”
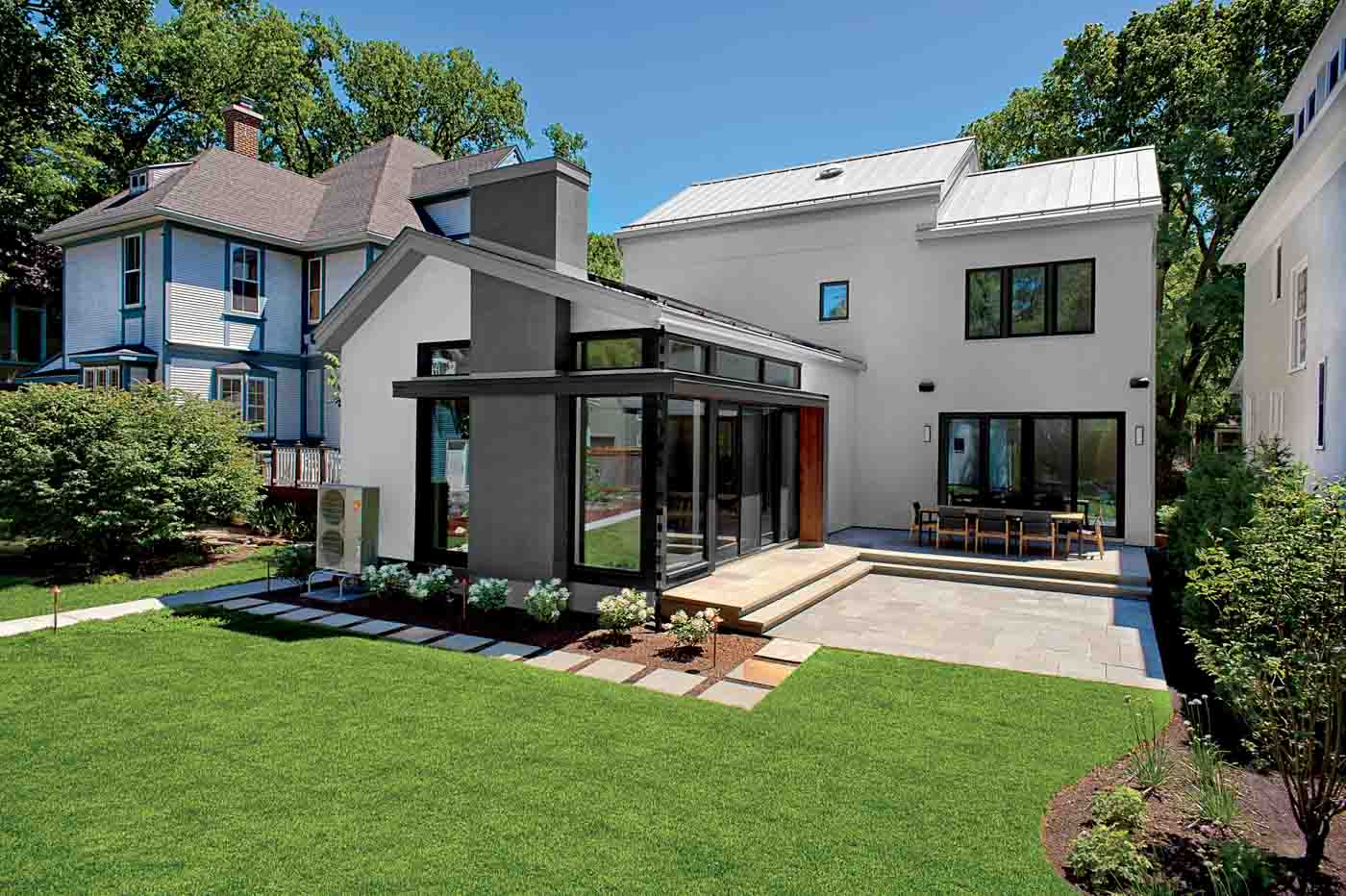
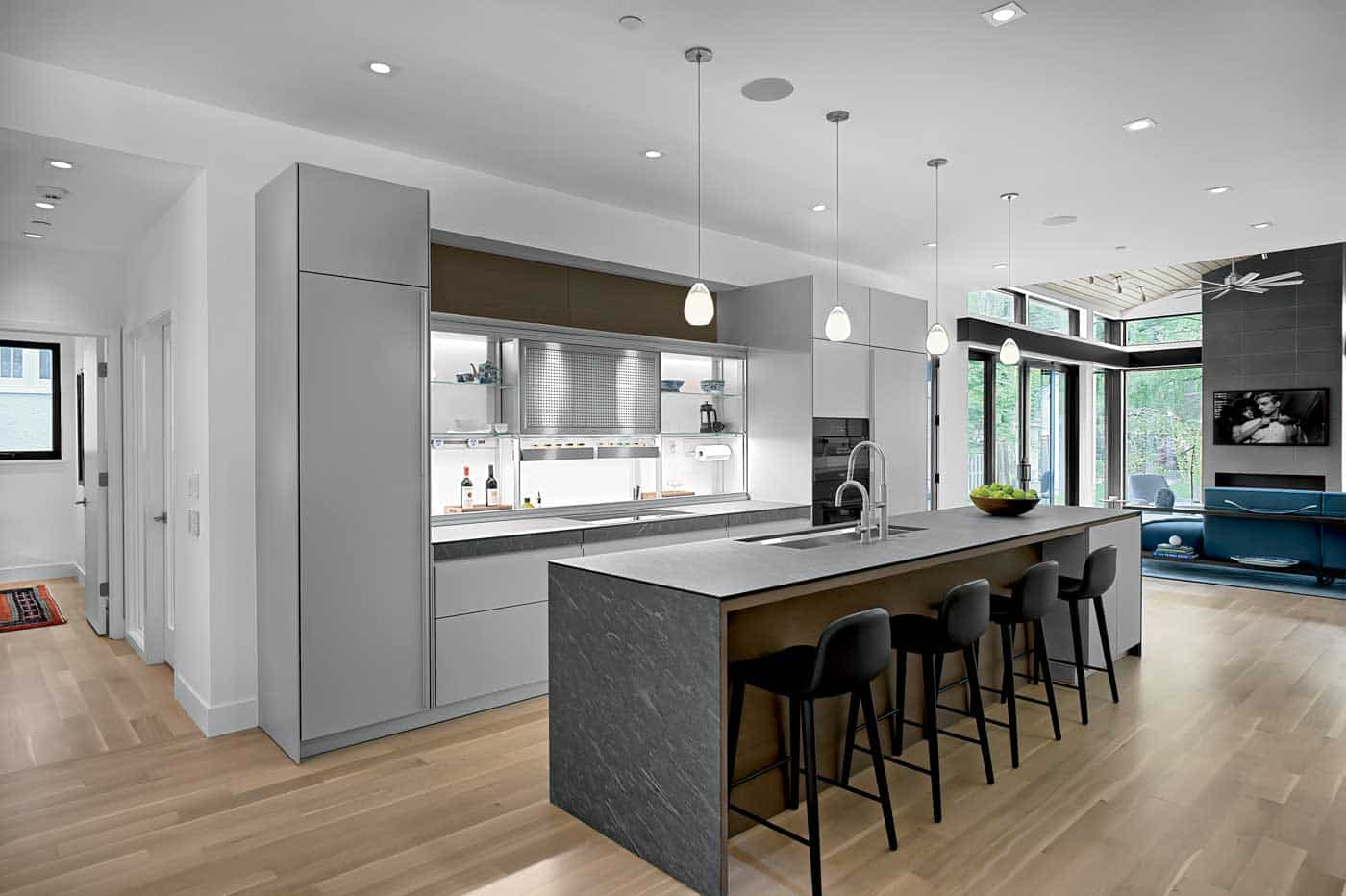
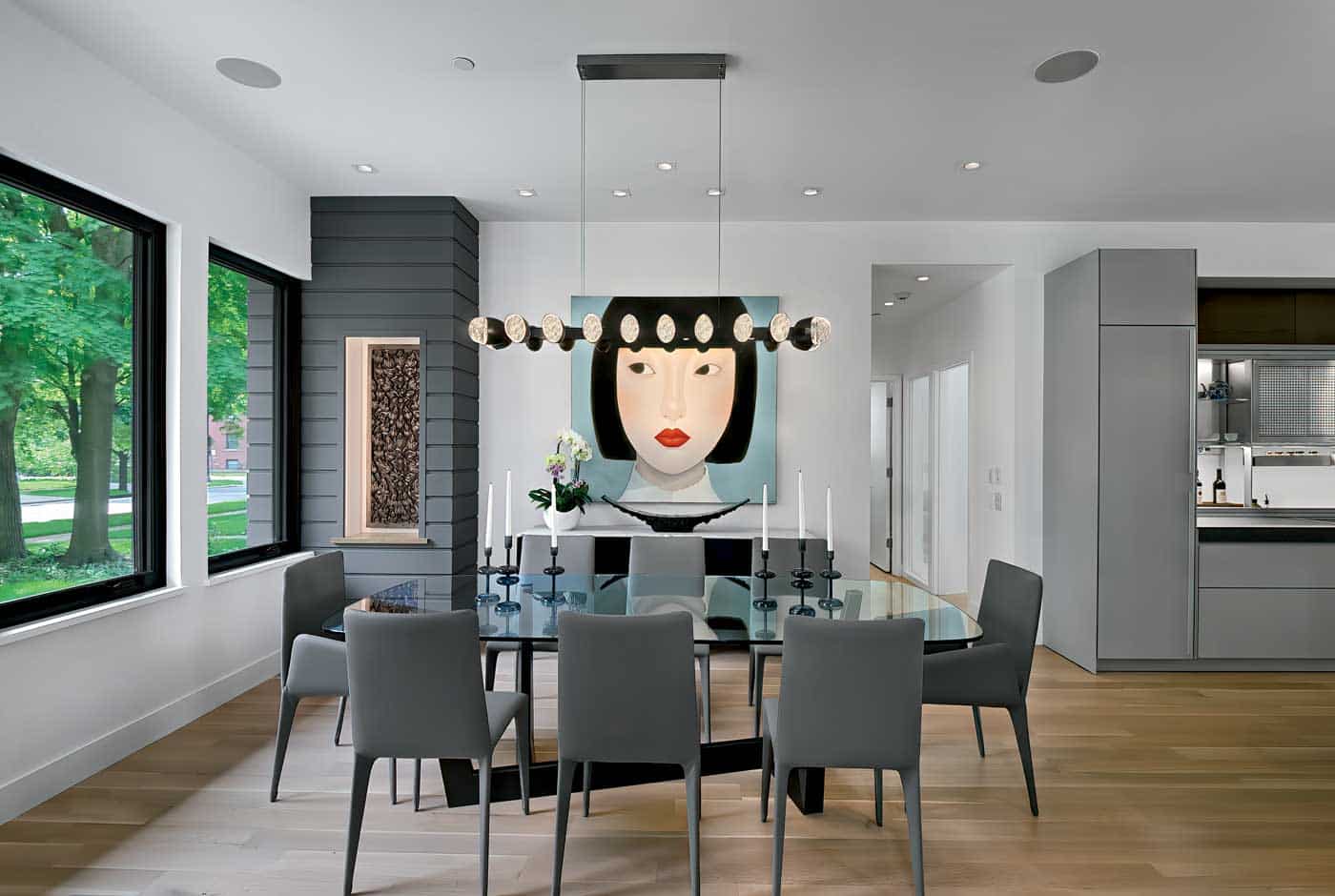
For more information, visit nexthausalliance.com, kipnisarch.com, berliantbuilders.com, hursthouse.com, barretts.tech, and laurencoburn.com.
Sign Up for the JWC Media Email