HOME TOUR: BOLD MOVES
By Contributor
WORDS BY SHANNON SHARPE
PHOTOGRAPHY BY HEATHER TALBERT
STYLING BY KIMBERLY SWEDELIUS
Dining Room
By Contributor
WORDS BY SHANNON SHARPE
PHOTOGRAPHY BY HEATHER TALBERT
STYLING BY KIMBERLY SWEDELIUS
Dining Room
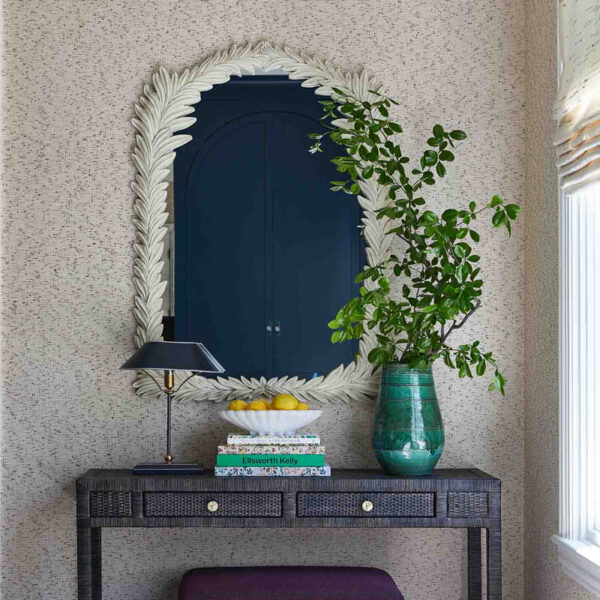
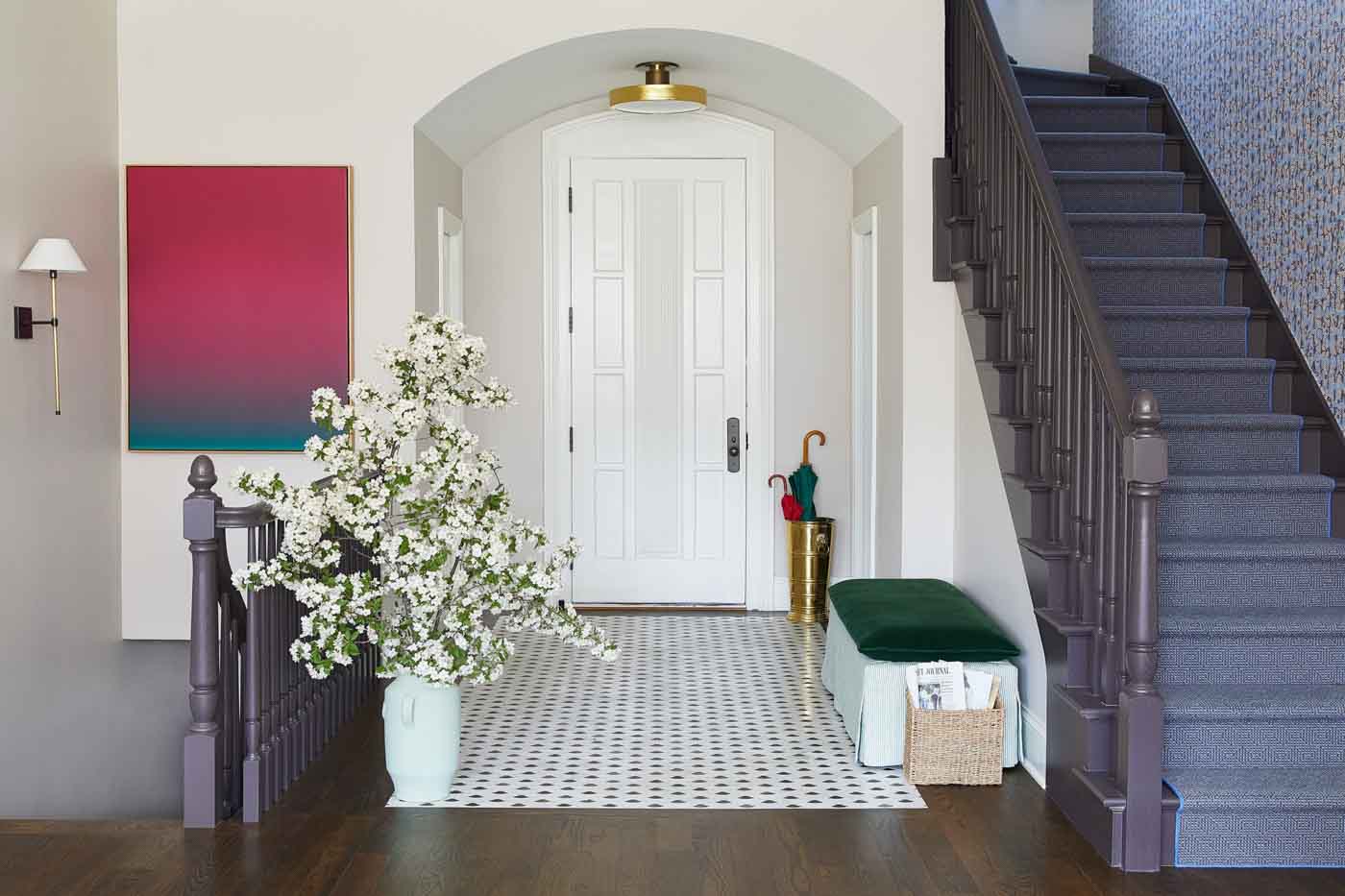
There’s nothing a designer loves more than a client who is both design savvy and trusting. Fortunately for Claire Staszak of Centered by Design, a North Shore couple who turned to her to transform their 90s-esque contemporary home into a transitional abode were just that. “Her work really appealed to me,” the wife says, an architect by training. “I wanted the home to feel like it was always here, and Claire’s style is really warm.”
The bones of the home were there, but certain aspects of the layout—faux columns, unnecessary arches, and odd wall indentations—were illogical for the family of six. “These kinds of architectural devices didn’t work,” Staszak notes. “So, there was a focus on creating a better shell and then layering in all these great cabinets, textiles, and furniture.”
Working with home builder Kiril Ratia of Ratia Construction, Staszak rethought various elements including creating a mudroom underneath the stairs, pulling space from the powder room for additional kitchen cabinetry, and transforming the second-floor landing from a hallway-like space into a functional room with cupboards for arts and crafts supplies and a computer station for the kids. “It’s a very popular spot,” the wife notes of the once-wasted space.
Perhaps, most popular of all is the combination kitchen and family room, complete with a dual-sided banquette separating the spaces, a mix of warm walnut and white cabinetry, and separate prep and cooking spaces for the kosher-observant family. “What we wanted was an environment for people to plop down, feel comfort- able, and not worry about the little things,” the husband explains.
“Another big request was to be able to host lots of people in the dining space,” Staszak says. With weekly gatherings for Shabbat dinners, the family asked the designer to bring in a table that could seat a large group. Cabinetry in Farrow & Ball’s Hague Blue sets the backdrop for a mix of prints that reflect the wife’s love of pattern and color. “On the back of the dining chairs is a Liberty of London fabric,” Staszak says. “That was something I fell in love with right away and just reminded me of her.”
Nods to the wife’s colorful taste are found throughout the home, especially on the walls. From the Ferrick Mason floral in the powder room to the subdued Morris & Co. behind the family room built-ins to the blue Pierre Frey print along the staircase, wallpaper is a key design element.
Even when patterns aren’t used, punches of color keep the bold vibe going. A string-art piece in shades of blue and green by Rachel Mica Weiss hangs above the blue Highland House sofa in the living room, while an ombre Theo Pinto painting in pink and aqua greets people as they descend the stairs to the lower level. Staszak steered away from the bright palette in the library, which the husband calls “my cocoon.” Setting the stage for the room with a Patterson Flynn rug in blue, white, sage, and aubergine that plays to the veined viola marble fireplace, she then coated the room in Farrow & Ball’s Green Smoke.
Upstairs, one of the boys’ rooms is also painted in a gray-green—this time Benjamin Moore’s lighter Beach Glass—while the daughter’s walls are covered in an oh-so-delicate pink Phillip Jeffries grasscloth. For the primary, coziness was the driving factor. Reading lights, luxurious fabrics, and a wall-to-wall
headboard that provides a space for artwork and objects creates a personal sanctuary. “We wanted to keep it very ethereal and light,” Staszak says.
The home’s design strikes a perfect balance between elevated and welcoming. “The entire home is comfortable, inviting, warm, and hospitable,” the husband observes. Adds the wife, “It’s not ostentatious. It’s not flashy. We sometimes host 25 people, but it works. Everyone just feels cozy. I love it.”
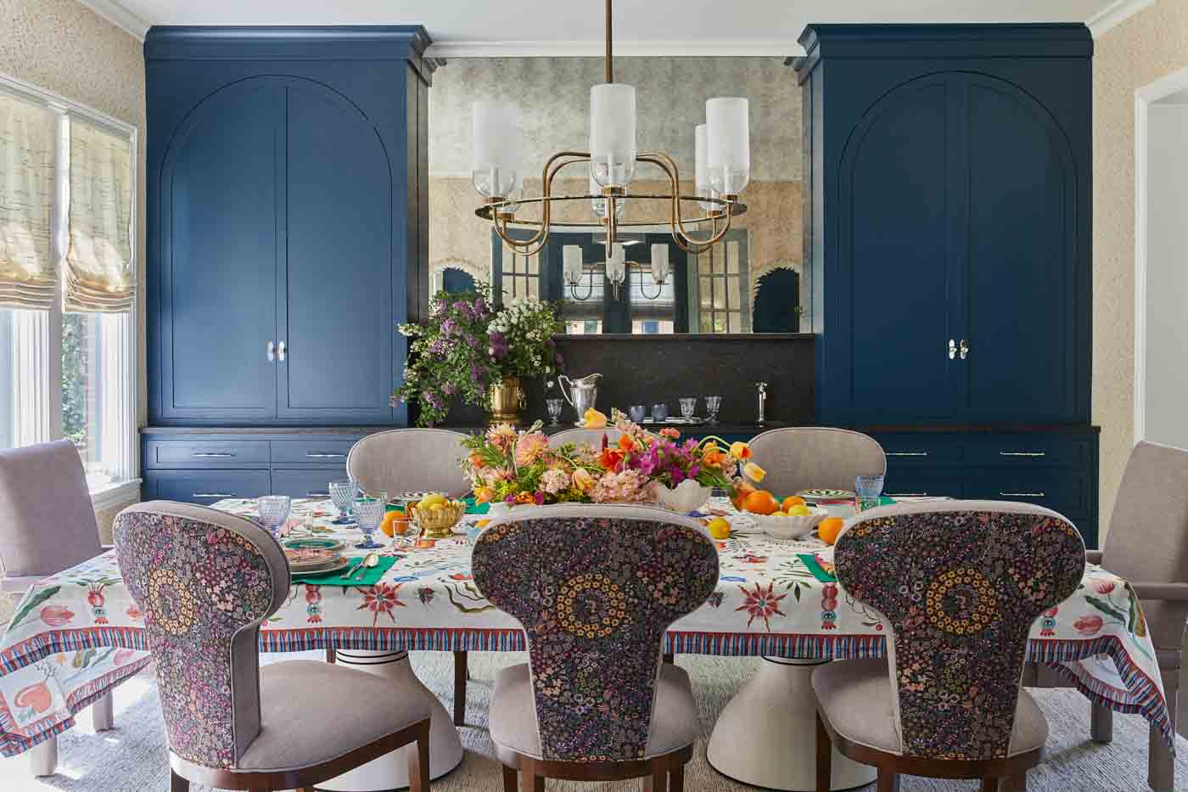
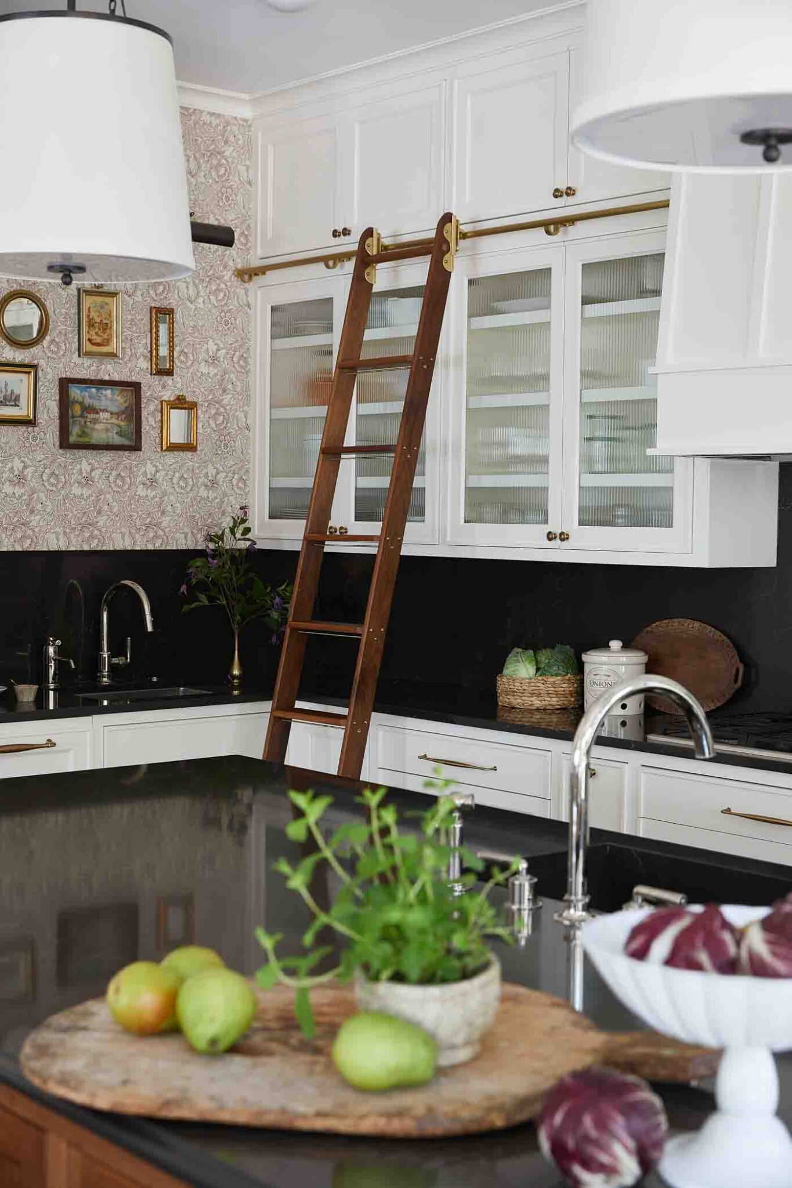
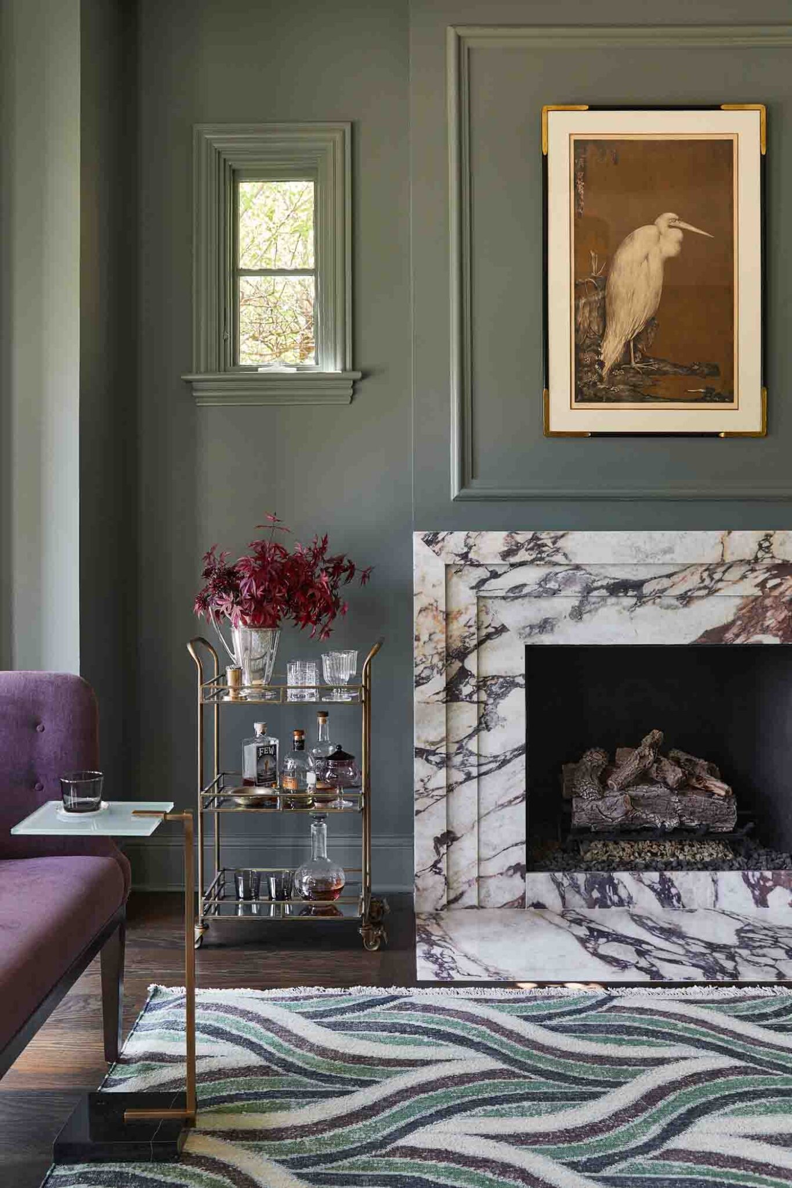
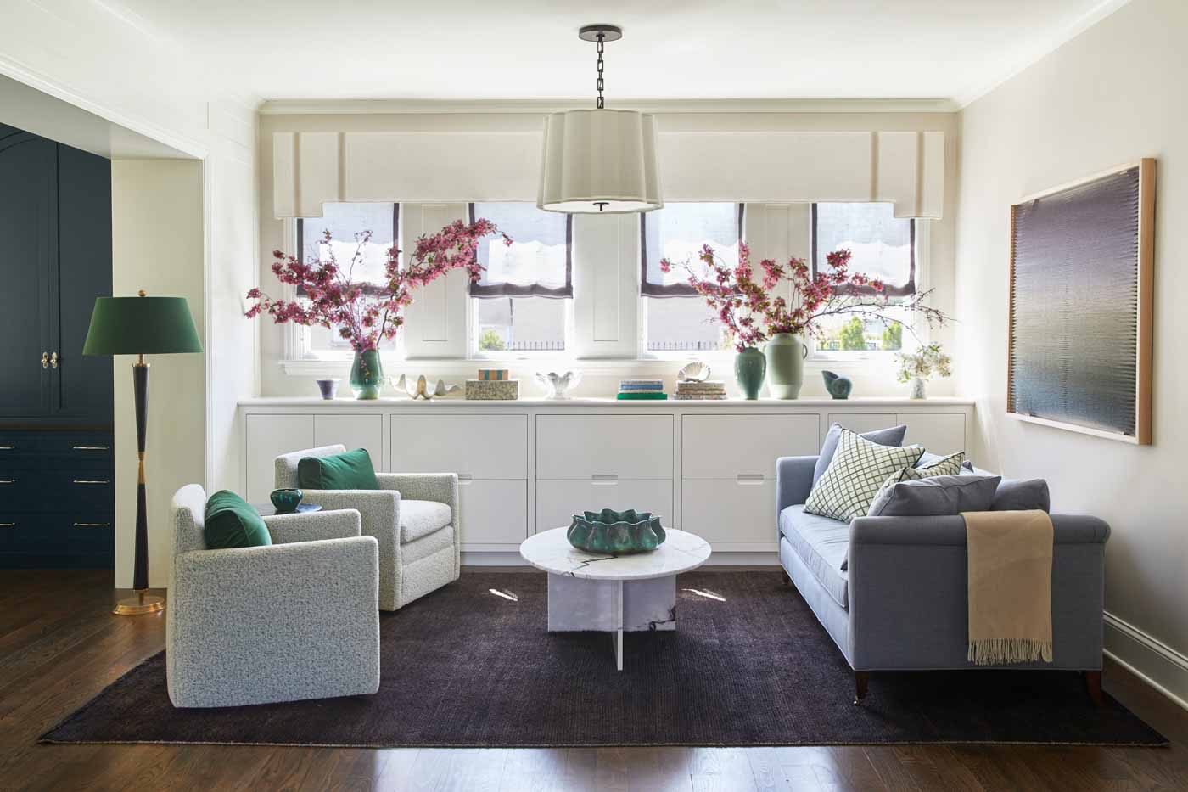
For more information, visit centeredbydesign.com.
Sign Up for the JWC Media Email