HOME TOUR: A JAZZ AGE CLASSIC REIMAGINED
By Thomas Connors
PHOTOGRAPHY COURTESY OF PARK & OAK
Dining Room
By Thomas Connors
PHOTOGRAPHY COURTESY OF PARK & OAK
Dining Room
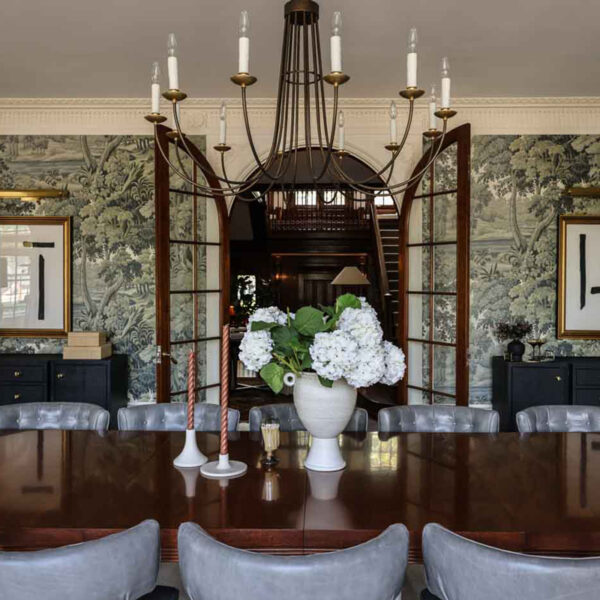
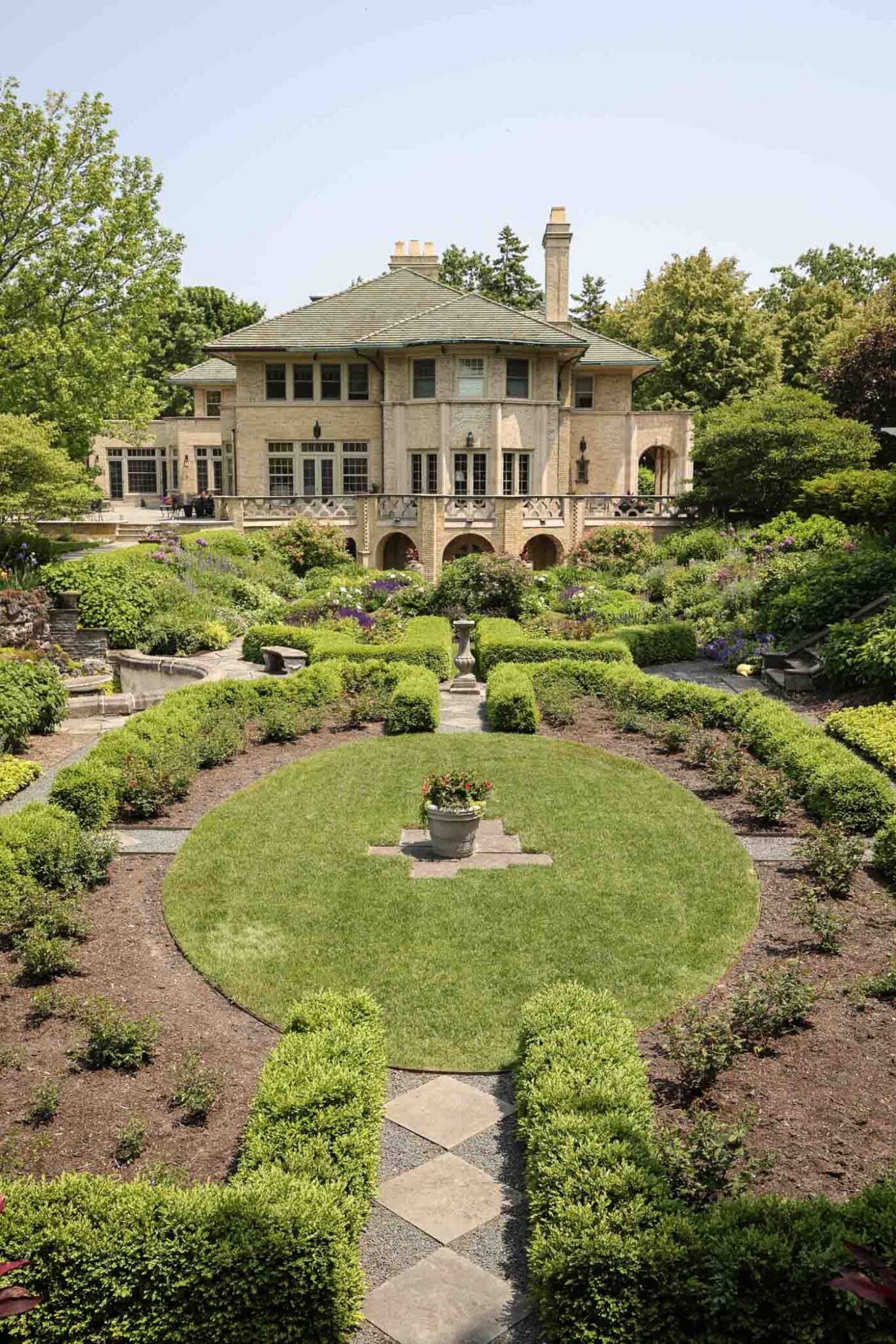
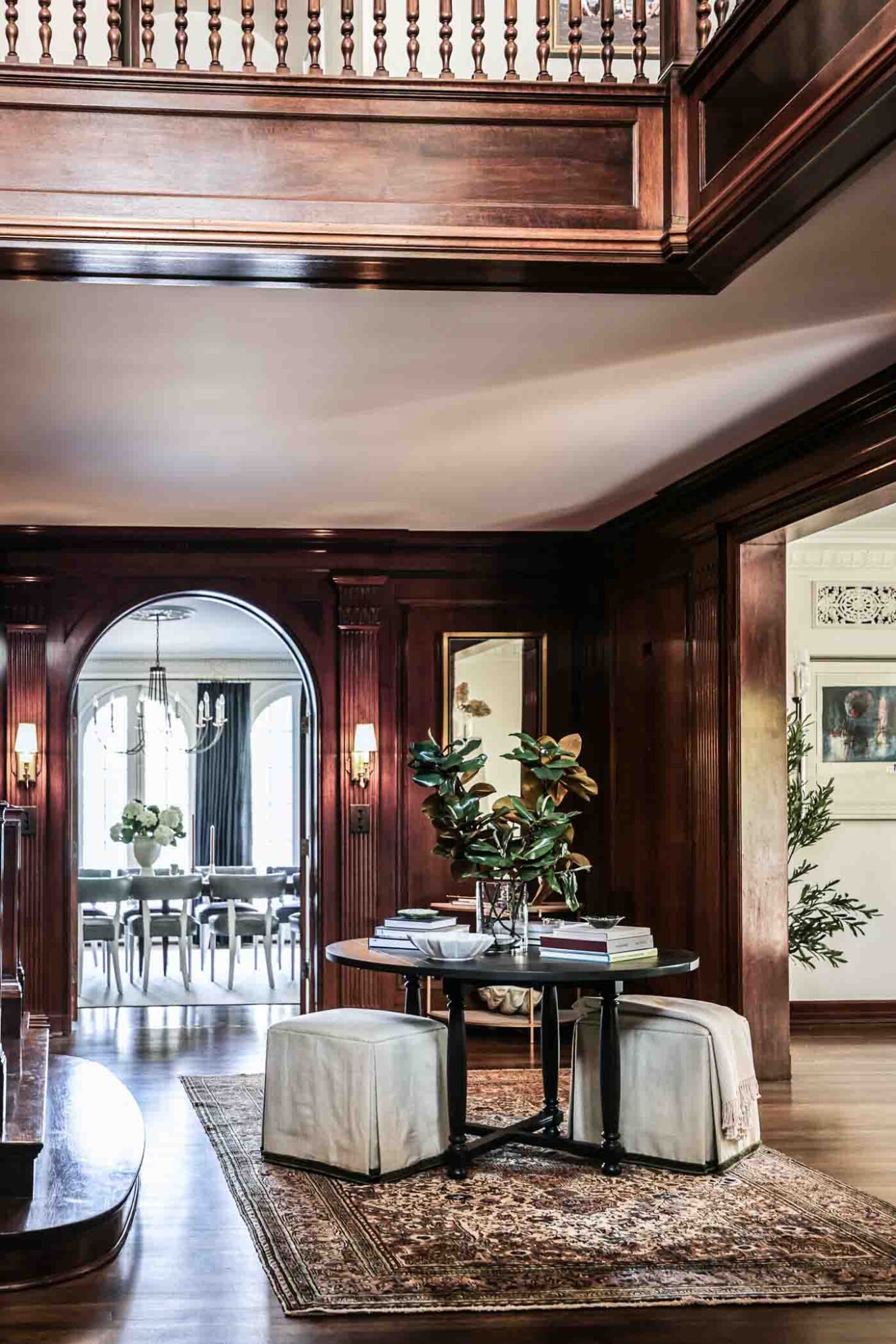
Architect George Maher designed dozens of fine homes throughout his career in the early 20th century, fielding all kinds of special requests from clients who wanted things “just so.” One of his most unusual commissions was the twin houses he and his son Philip designed for Helen Bichl and Dorothy Schager in Wilmette, the daughters of German immigrant Wendelin Seng, a wildly successful pioneer in the manufacturing of hardware for mass-produced furniture.
Built in 1923 and executed in an Italianate style (Philip had traveled extensively in Europe and took the lead on this project), the impressive residences—which the sisters shared with their husbands, who worked in the family business—face each other across a formal garden. When new, the property sported matching tennis courts, a pool, and an underground tunnel connecting the two homes. Renee DiSanto and Christina Samatas, co-founders of the Glen Ellyn-based interior design firm Park & Oak, have just given one of these grande dames a freshening up, infusing the stately interiors with a contemporary liveliness that partners perfectly with the home’s original charm.
The home—now on only its third owners—had been well-maintained over the years, so when DiSanto and Samatas came onboard, they were able to devote their attention to aesthetics, sourcing the best materials, furnishings, and finishes to enhance and enliven the interiors. “The clients had just recently moved in, and while the house had great bones, the style didn’t truly reflect the character of the home,” says DiSanto. “So, we worked to create interiors that also spoke more directly to the young family. This required small tweaks here and there, including updating the tile in the kitchen, transforming an old telephone closet into a study nook, refreshing paint colors, and swapping light fixtures.”
A family of five, the clients were determined to live in every inch of the spacious house. “They wanted each space to have a defined purpose and functionality, including the formal dining room,” says Samatas, “which for this family is the heart of the home. Throughout the house, the team used the clients’ existing items—revived or reupholstered—along with new pieces to give the rooms a more bespoke feel. The homeowners gave us the creative freedom to pursue what we felt would be the best fit for their family and the overall aesthetic,” shares DiSanto.
The richly paneled foyer, which opens to the second floor, makes for an impressive introduction to the home. Adorned with pilasters and home to a grand staircase with a sun-splashed landing, the Park & Oak team set the space simply with a round table in a charcoal finish and a pair of upholstered ottomans in a sand-colored fabric atop an earth-tone Persian rug. The living room—graced with a handsome black mantel and a decorative frieze beneath the crown molding—is a relaxed affair, as evidenced by an inviting leather daybed and a pair of easy chairs covered in a warm plaid. The play of past and present is evident in the dining room, where contemporary art hangs on walls covered in a traditional scenic wallpaper depicting a lush landscape, while the contemporary chandelier dangles above a table whose walnut hue is quintessential old school dining room. In the sunroom (one of those wonderful features of older homes), the generous seating—which includes an English roll arm sofa trimmed dramatically with tassels—is gathered around a skirted ottoman, creating the perfect setting for lounging and memorable conversations. In this same convivial spirit, DiSanto and Samatas used occasional tables in a variety of shapes and materials, from brass and faux shagreen to teak and concrete, to create gathering spots throughout the house.
With its ornamented ceilings, extensive millwork, and arched French doors, this Maher-designed home is very much of its time. But thanks to Park & Oak’s respectful, yet far from reverential approach, the Roaring Twenties aura that pervades the home seems anything but dated. Loosened up but not unbuttoned, this home is like a good host who knows how to make a guest feel like a friend.
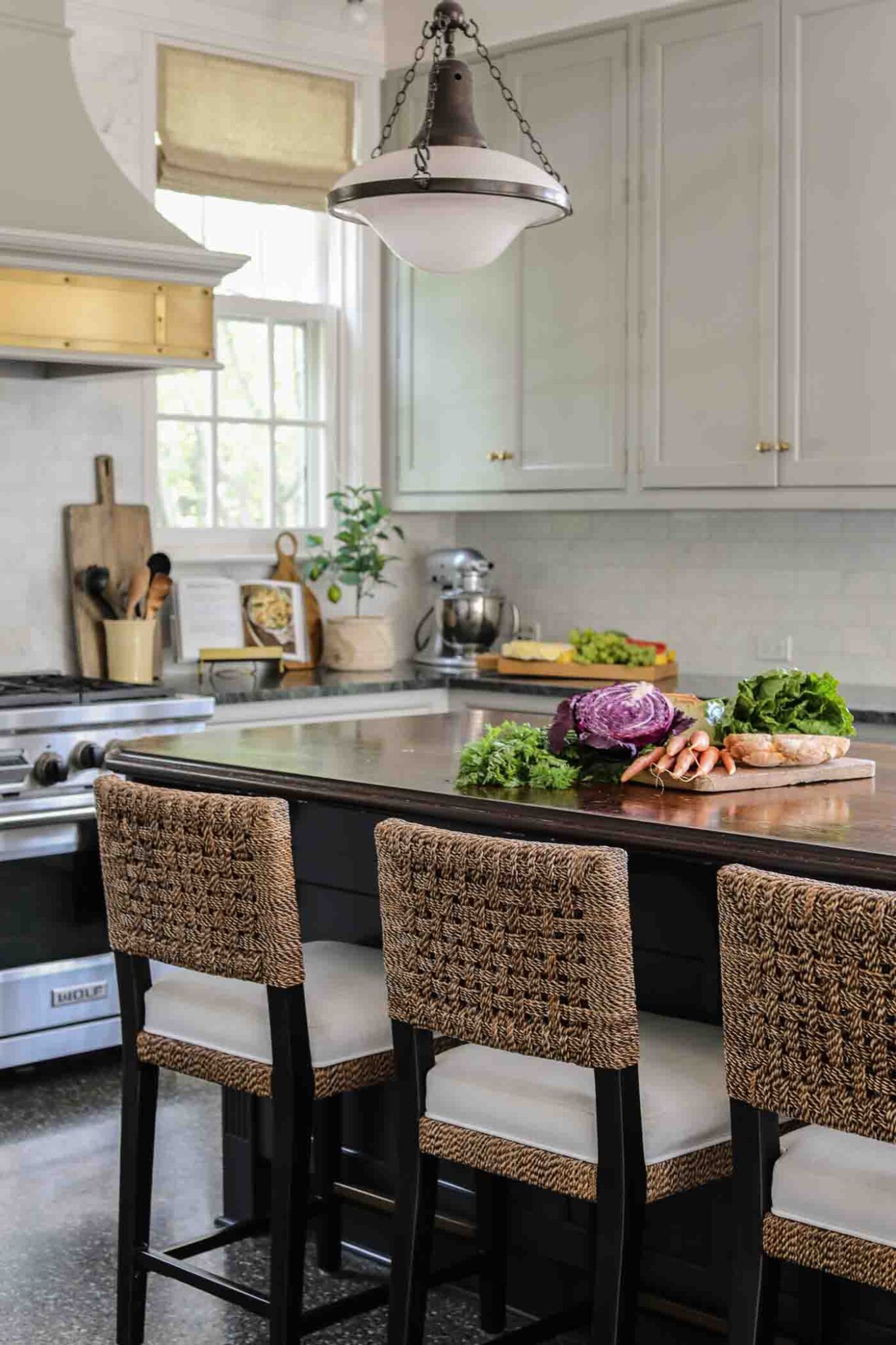
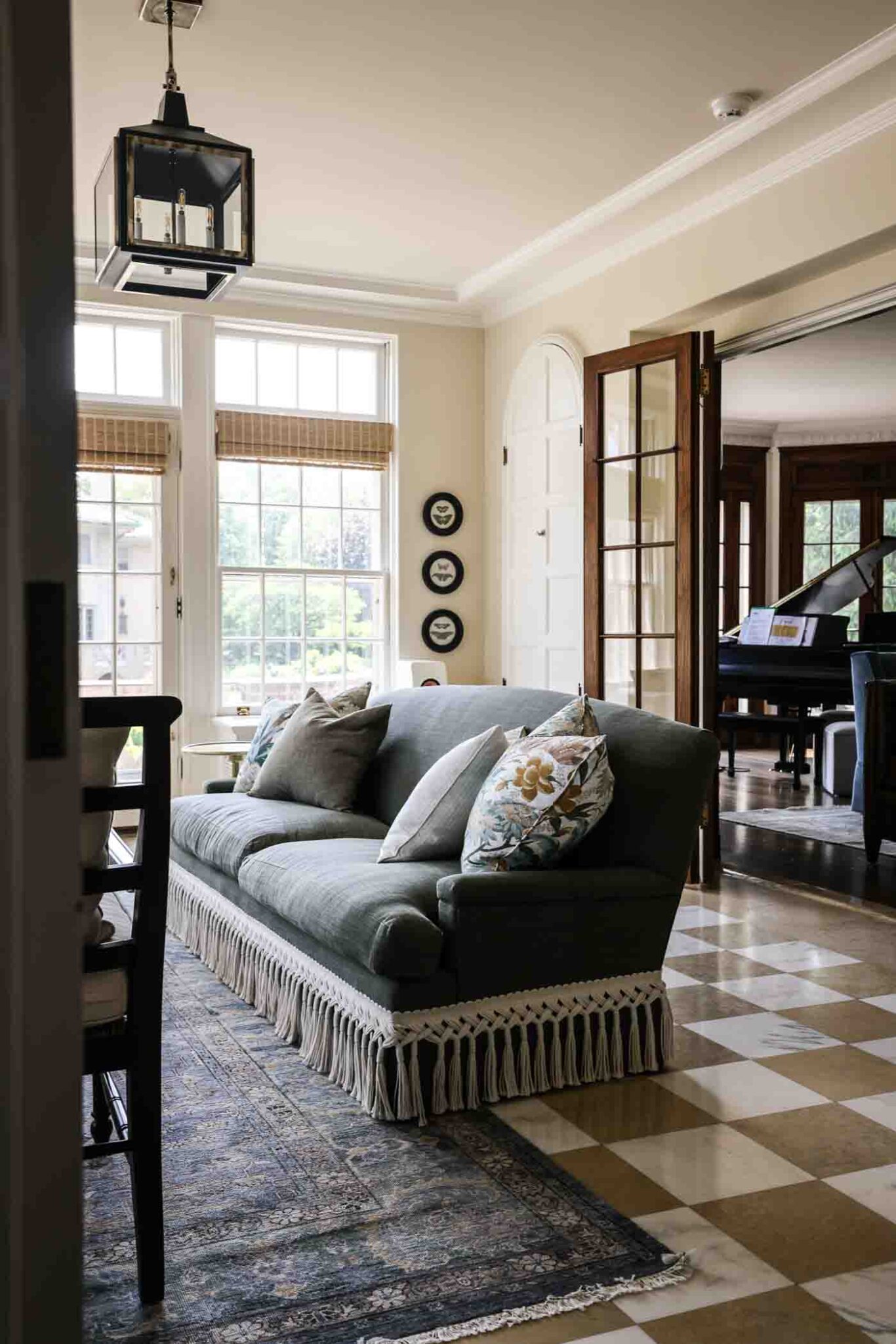
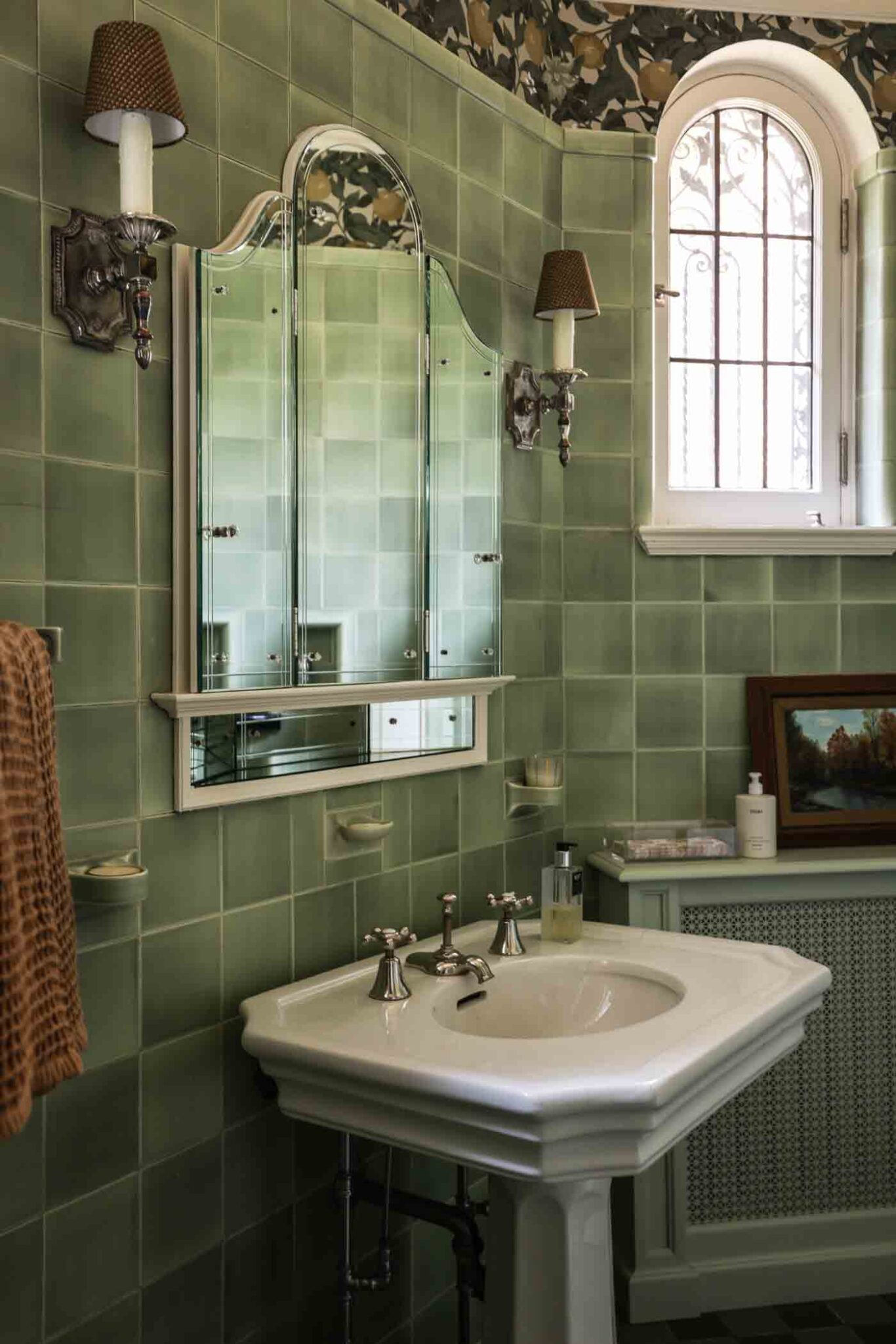
For more information, visit parkandoak.com.
Sign Up for the JWC Media Email