HOME TOUR: CALIFORNIA DREAMING
By Contributor
WORDS BY SHANNON SHARPE
PHOTOGRAPHY BY AIMEE MAZZENGA
STYLING BY CATE RAGAN
Dining Room
By Contributor
WORDS BY SHANNON SHARPE
PHOTOGRAPHY BY AIMEE MAZZENGA
STYLING BY CATE RAGAN
Dining Room
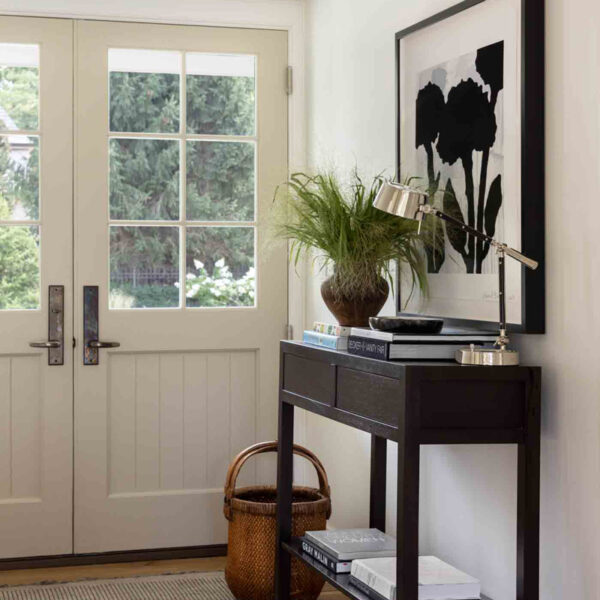
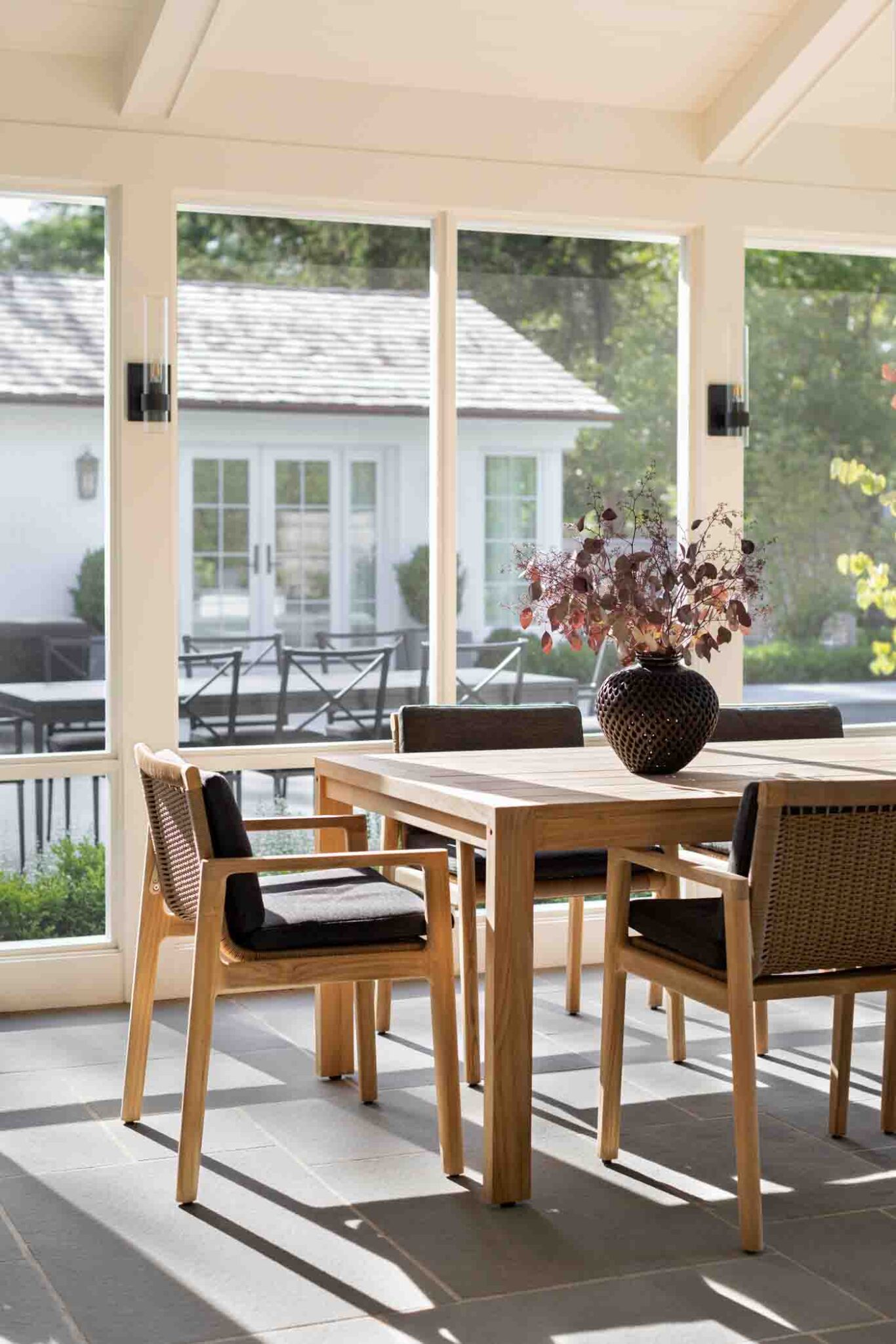
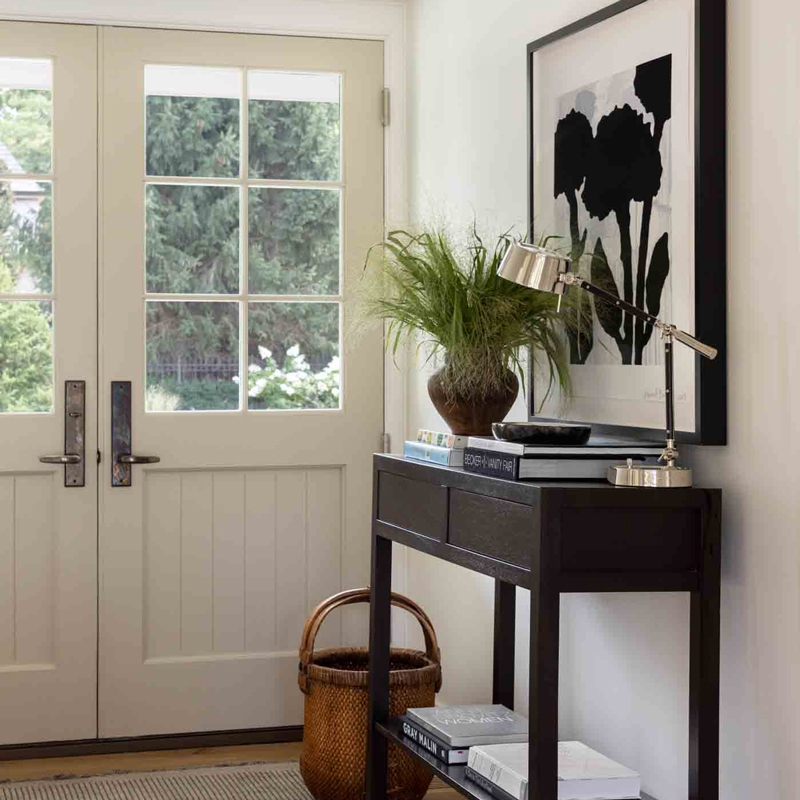
Some homes always stay with you. For one former realtor, it was a 1957 ranch in Winnetka she had sold to her best friend’s parents 25 years ago. Returning to the house several years later to help her friend pack it up to be sold, she fell in love with it for herself. “She and her husband were sitting in the screened-in porch and said, ‘Wow, this house is such a dream,’” says designer Alexandra Kaehler of Alexandra Kaehler Design. The couple was moving from a pre-war townhouse in the city, which Kaehler had also designed. The single story and smaller footprint made it ideal for the retired couple. But there was still plenty of space for visiting grandchildren to spread out, and a gorgeous backyard ideal for entertaining.
“It hadn’t been touched in a while,” Kaehler says. “It was pretty outdated.” Enter Kaehler, architect Celeste Robbins of Robbins Architecture, and builder Scott Rosett of Scott Lyon & Company to create a transitional California-inspired abode. “There was very little light in the city home,” she recalls. “It was important to them for this one to feel airy and welcoming.”
The couple knew they still wanted traditional elements, but it was important to infuse contemporary lines. This is where Robbins, known for her modern style, came in. “There was a lot of discussion on how the trim profiles and millwork could be detailed without being heavy-handed,” Kaehler explains. “Celeste brought such a depth to this house.”
Known for her use of vibrant color and bold wallpapers, this project was a departure from Kaehler’s usual style. The clients’ directive was a quiet and subdued oasis. “The wife knows that I love color, but she said she wanted this to be neutral and warm,” the designer says. “She explained, ‘I don’t want anything to feel loud except for the kids’ room.’”
One is greeted with this tranquil style immediately upon entry, where warm white walls set the backdrop. A black-and-white piece by Neo-expressionist Donald Baechler adds a defining moment to the space.
In the great room, Kaehler went all in on the California-cool vibes from top to bottom—think a shiplap ceiling and a jute rug—choosing to omit draperies to allow the views of the lush backyard to take center stage. Chairs in a cocoa-colored Holland & Sherry fabric and soft gray RH couches in the living space are deep-set, eschewing any concept of a formal living room that will never be used. A sunset waterscape by photographer Michael Gaillard offers soft color. “It sets a meditative tone,” Kaehler muses.
The same blend of muted and layered is found in the dining room. Subdued tones remain, but adding interest are custom chairs by Prairie Interiors covered in a Mokum gray-and-white stripe. Glass doors open to the cozy den, which is wrapped in a textured Kravet wallcovering. “That’s where the couple spends the majority of their time,” Kaehler says of the room. “They like to put their feet up by the fire. But even in this space, you’re flooded with natural light, so it doesn’t feel dark.”
Sunlight was also a driving factor in the design of the kitchen, where windows line the entire back wall above the counter, transforming the dreaded task of washing pots and pans into a soothing experience. “The kitchen was very important,” Kaehler notes. “They’re both big cooks and host their family every Sunday night.” Having those windows, however, meant a lack of upper-cabinet storage. Once again, Robbins worked her magic. “She maximized every bit of space,” the designer says.
As she was promised she could, Kaehler brought her love of color to the kids’ rooms with blues and pinks. A built-in trundle bed by Rosett provides plenty of sleeping space for sleepovers at the grandparents. Bold color can also be found in the laundry room lined with a classic Scalamandré print in Serengeti Green.
While most of the home is designed to entertain their closeknit family, the primary suite serves as a private oasis. The team decreased the size of the bedroom, planning the layout around the wife’s main request: a place to cozy up and read. Now, a custom chair and ottoman—both covered in a Carolina Irving fabric—hold court next to the window.
“As a designer who loves color and pattern, I used a lot of restraint,” Kaehler explains of the project. “But it was so successful in the layering of texture and neutrals. It’s just a lovely home to be in.”
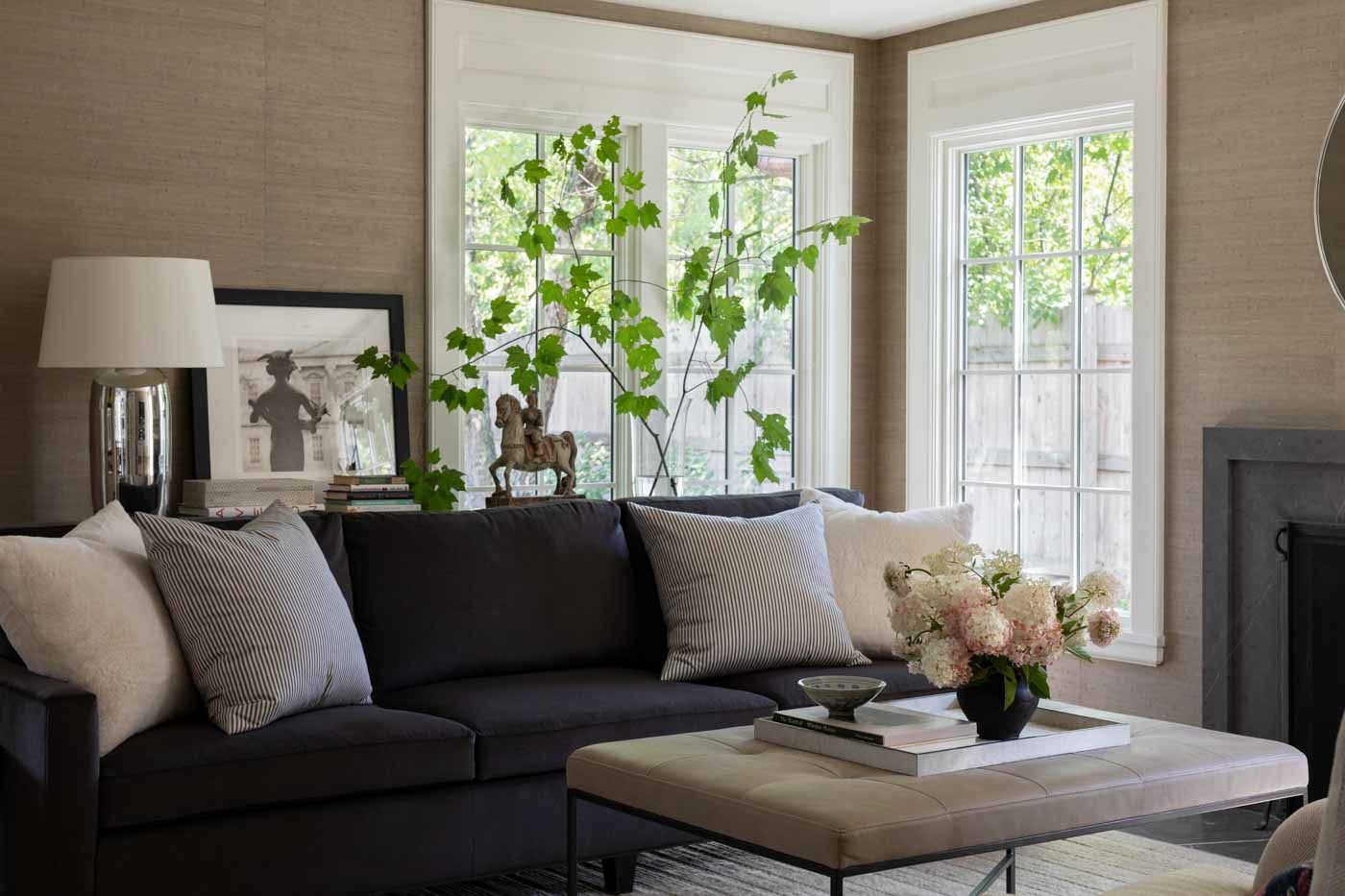
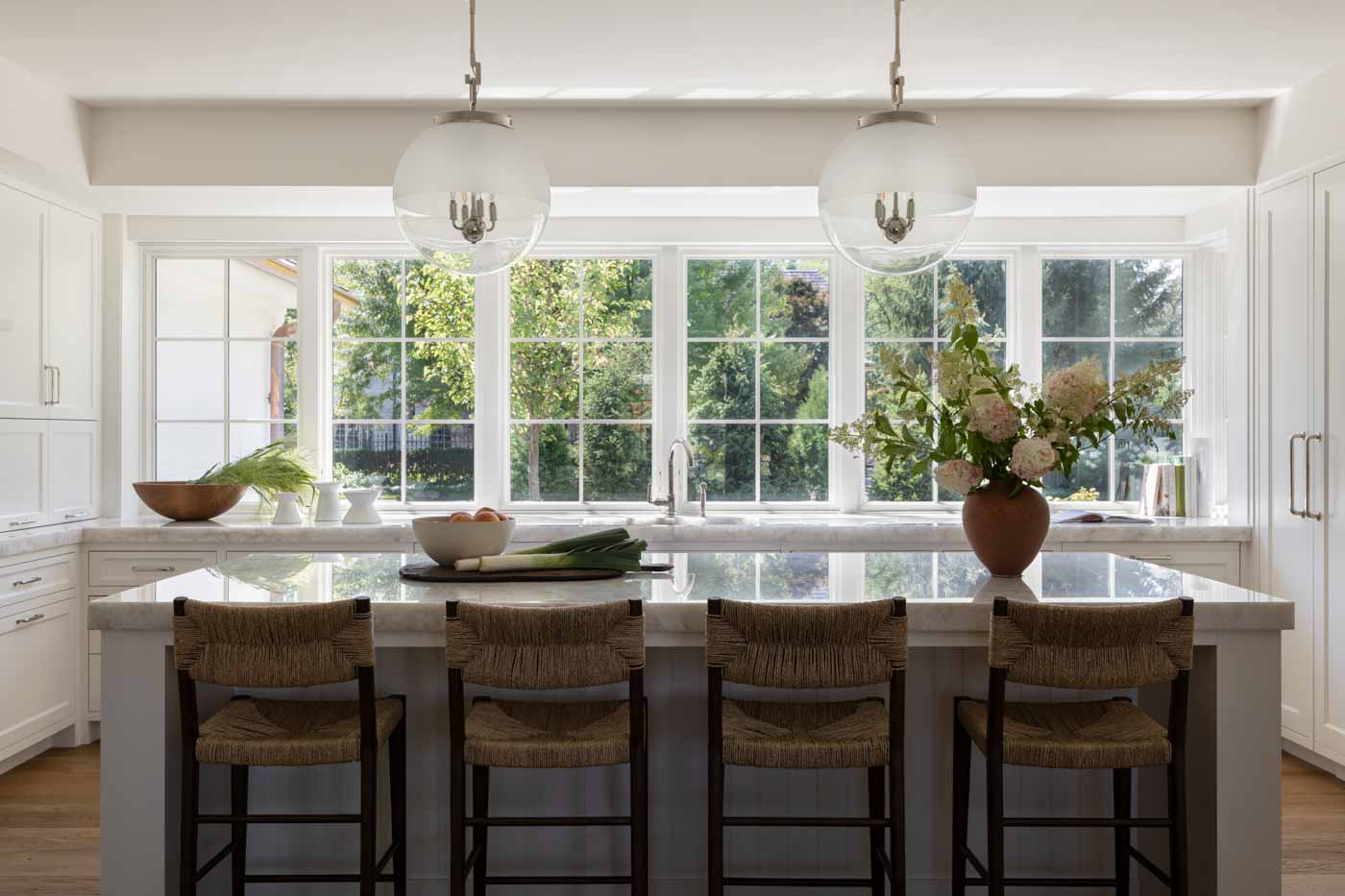
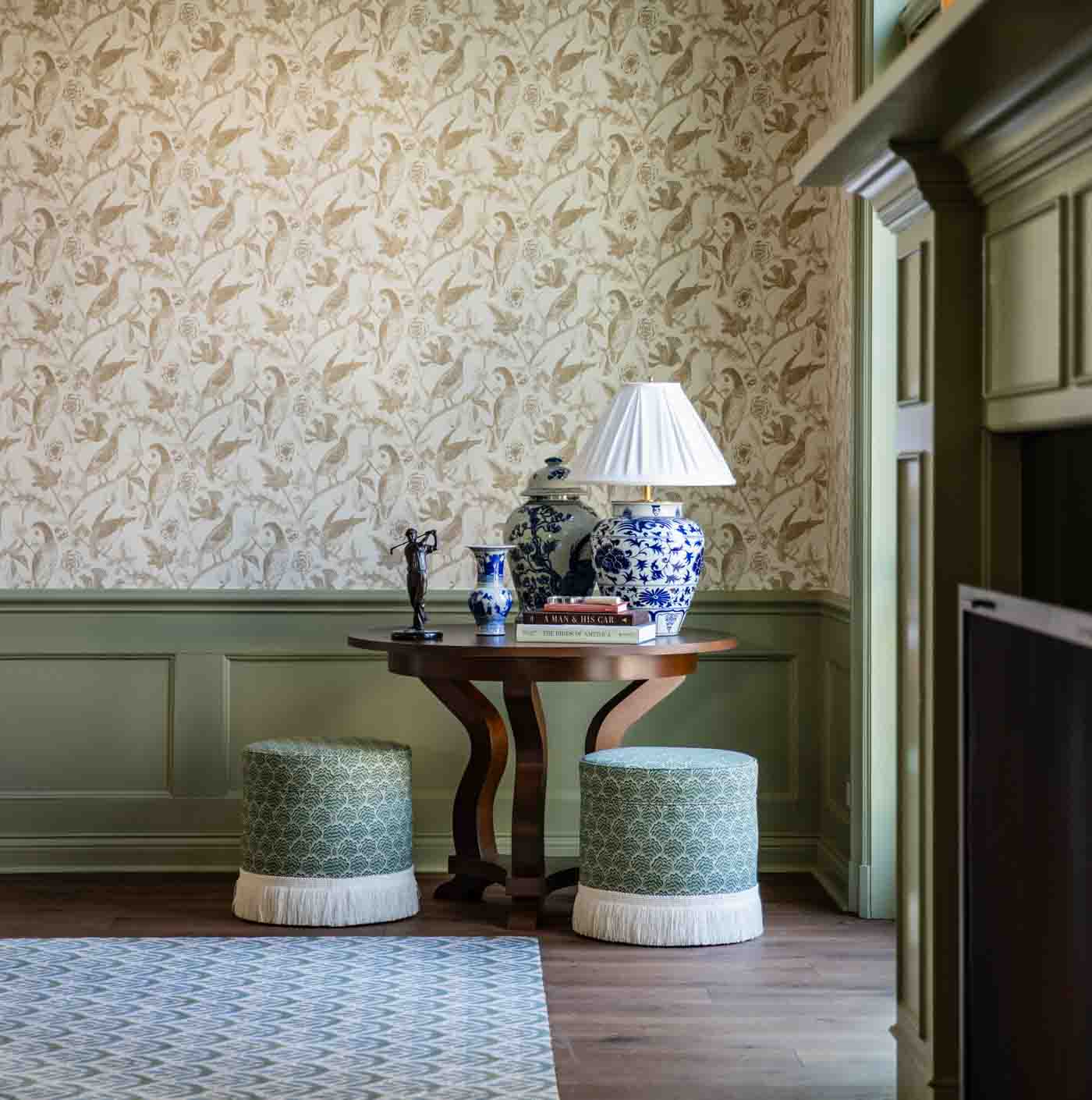
For more information, visit alexandrakaehler.com.
Sign Up for the JWC Media Email