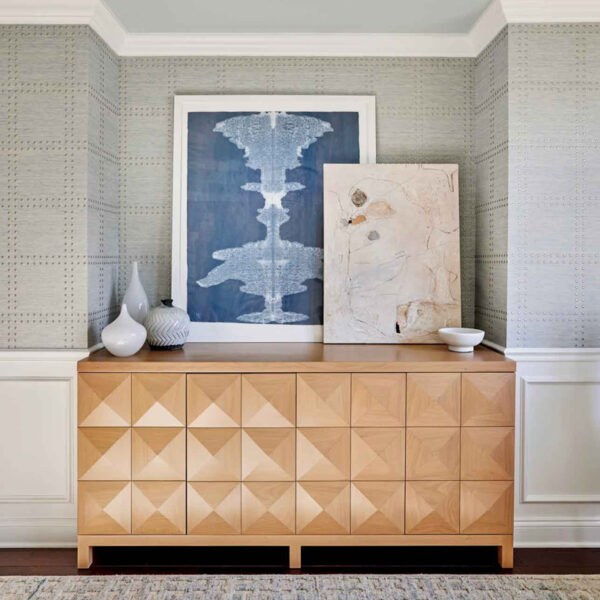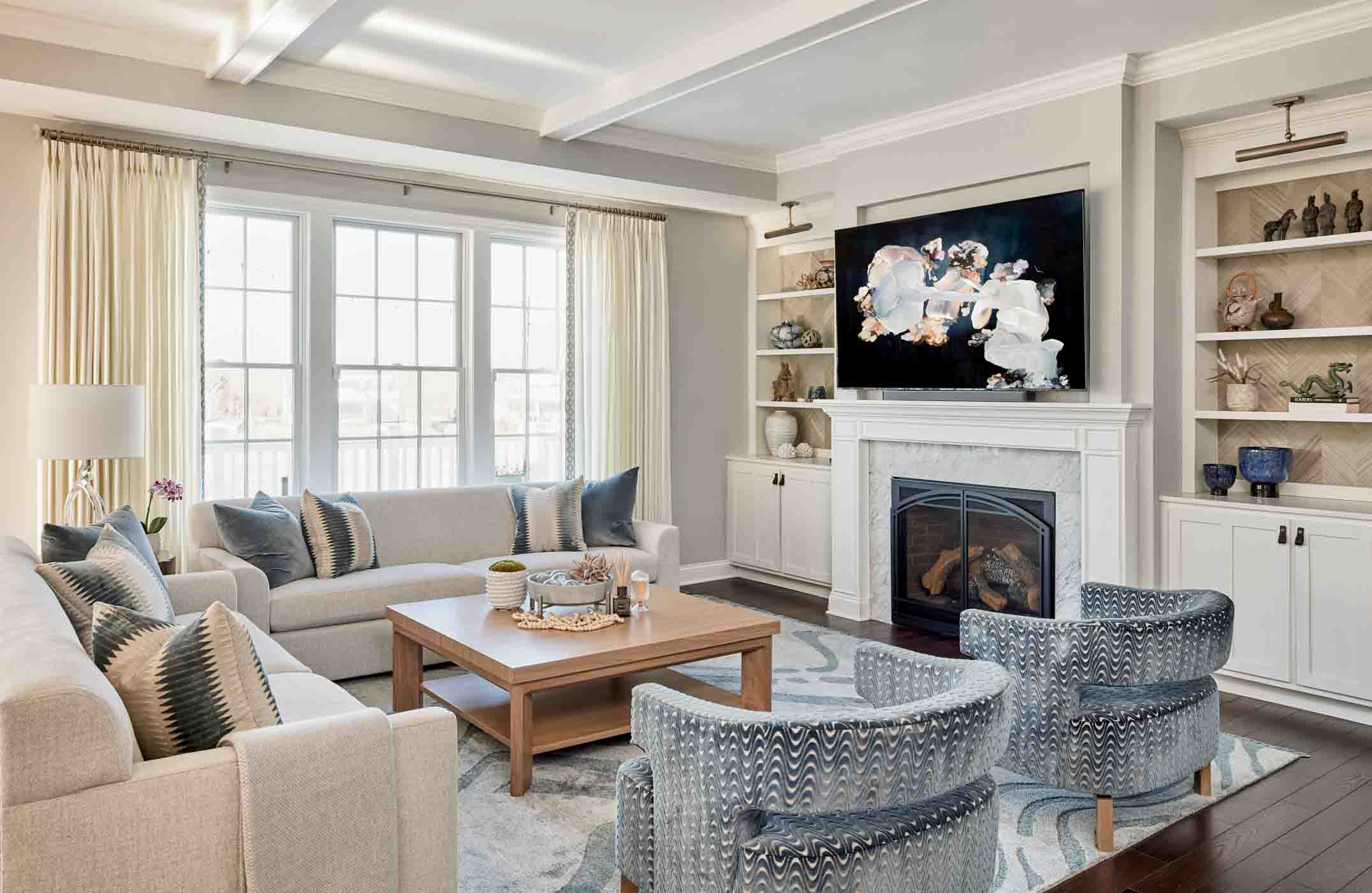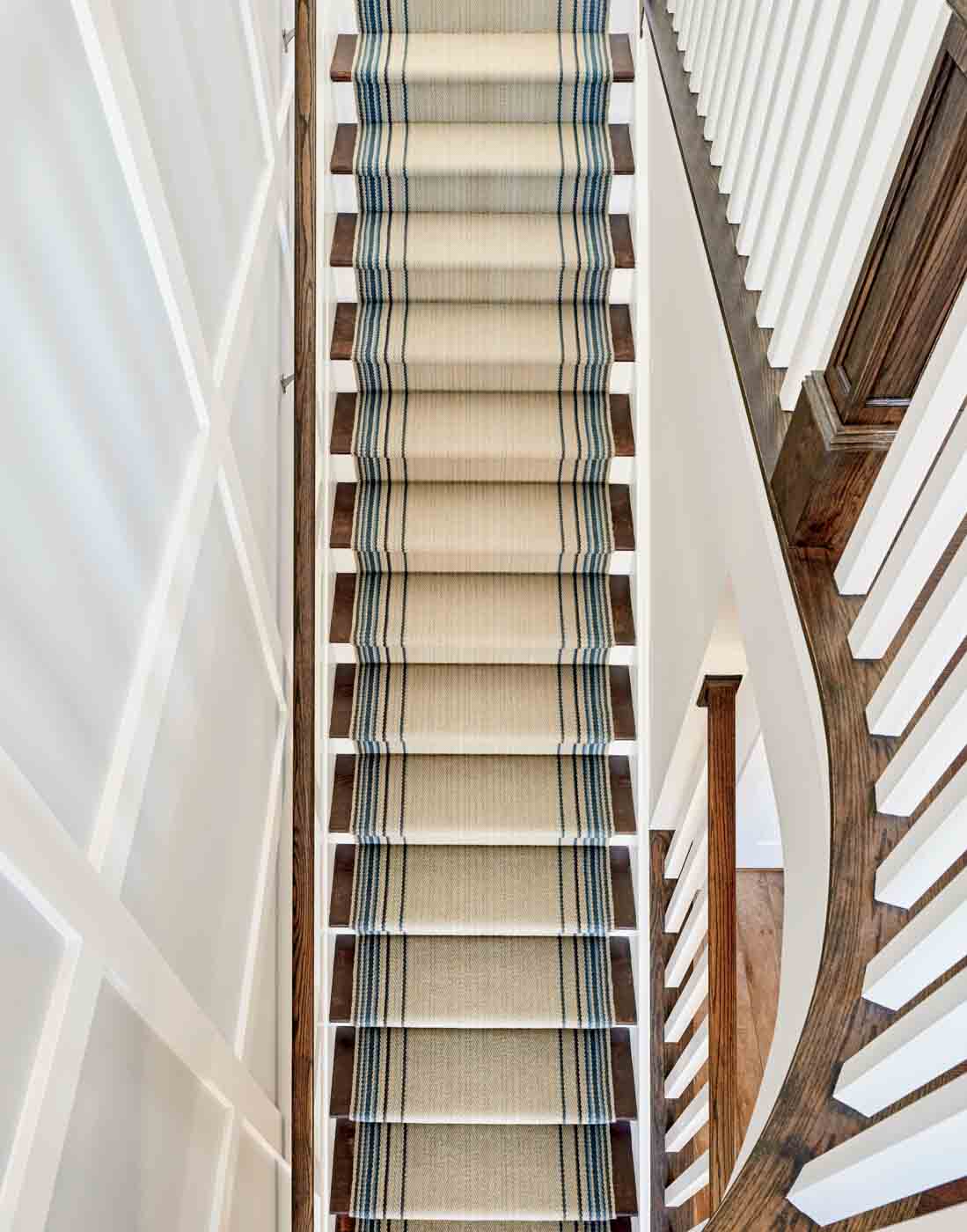GREAT SCOTT
By Julia Paulman
PHOTOGRAPHY BY MIKE SCHWARTZ
Office
By Julia Paulman
PHOTOGRAPHY BY MIKE SCHWARTZ
Office

For nearly two decades, Elizabeth Scott, the mastermind behind Elizabeth Scott Design Group (ESDG), has been cultivating clients’ visions. Whether it be a new build or remodel, Scott uses the power of design to create one-of-a-kind homes from coast to coast that are both eye-catching and functional. The ESDG crew recently added a beautiful renovation in the heart of Lake Forest to their growing list of revamped homes on the North Shore. The team was able to adorn each room with intricate yet timeless details, rendering a redesign to remember. This design maven shares her insights about the project with Sheridan Road.

What is the great room’s main focal point?
There are beautiful views at every angle in the room, but I do love the main fireplace wall with the built-in cabinetry. We started with simple white cabinetry and added a wood-veneered, chevron-patterned Maya Romanoff wallcovering in the back of the open shelves to add warmth and texture. We also used picture lights to set off the great accessories and incorporated leather loop pulls on the base cabinets.
What is your favorite detail in the great room?
That’s a hard question as I have several. I love the custom rug; it was one of the first things we started with—the color is a beautiful, muted peacock blue and has an amazing unique pattern. We created it with our friends at Lapchi at the Merchandise Mart. It was made in Kathmandu by an amazing artist who has a way with using high and low patterns with gorgeous texture. Then, I’d have to say the blue swivel chairs—the pattern is so fun. Almost everything in this room is custom, which gave us the freedom to have very comfortable sofas and chairs made in the exact fabrics we selected.
Were you most excited about displaying particular decorative pieces?
Yes, the family has traveled extensively throughout the world, which made each piece so meaningful to showcase. We used many of their items from China, Africa, and Brazil and then filled in with other pieces to balance the colors.

How is the color scheme carried throughout the house?
We used varying shades of blue to have a subtle common thread throughout the open floor plan. You will find the main staircase’s custom runner actually ties the first floor together. Its custom colors, weave, and pattern marries all the cream and blue tones together, and best of all it is very durable. We worked with our long-time partners at Oscar Iberian Rugs, who used their London weavers.
What detail in the kitchen stands out most to you?
The existing kitchen made for a great palette to add in sleek swivel stools and new cabinetry hardware, along with the beautiful custom starburst table and chairs. We finished with a couple of key accessories that enhanced the simplicity of the room.
What is your favorite aspect about the office?
The wallcovering and custom credenza. The wallcovering has a subtle linen texture. The light powder blue color is so soft and contrasts beautifully with the silver rivets, especially with the white wainscoting paneling below. We also loved creating the credenza that holds their printer and other office must-haves. The works of art are by some of my favorite artists, including Yvette Lenzi.
For more information about the work of Scott and her team, visit escottdesigngroup.com.
Sign Up for the JWC Media Email