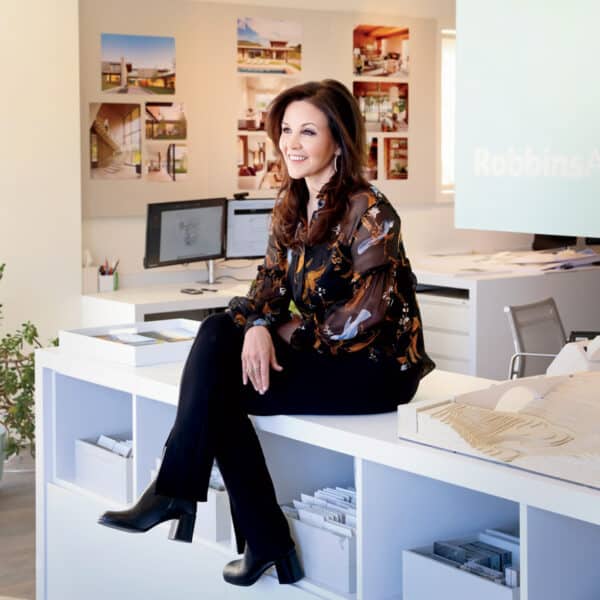GIRLS BEDROOM AND BATH
By Monica Kass Rogers
Photography by Katrina Wittkamp
Styling by Theresa DeMaria
Celeste Robbins photographed in her office.
By Monica Kass Rogers
Photography by Katrina Wittkamp
Styling by Theresa DeMaria
Celeste Robbins photographed in her office.

Celeste Robbins, founder and principal of Winnetka-based Robbins Architecture, welcomed the opportunity to draw from the soft beauty of nature to shape the delightfully pink design for Pembroke Lodge’s girl’s bedroom and bath.
The firm recently welcomed two interior designers who are part of the Showhouse team. “Leading this team is incredibly exciting; I love how our ideas build and grow as we work together,” Robbins says. “My process as the firm leader is so exciting because I work with such a talented group of people who make it fun. I love when ideas bounce around until we arrive at something that brings everything to a stop because we all know it feels right.”
“Showhouses are unique experiences for designers,” explains Robbins, “and with these rooms, we were able to bring out our more playful side, lending some whimsy to our interpretation of what a girl’s space might be within this grand home.”
Shaping the overall scheme, Robbins and team first looked at existing conditions (the fireplace, window tucked behind it, sink alignment, and closets) and worked on the layout until it felt natural to the home.
Because the girl’s bedroom has limited views, the team made creative use of light fixtures, fabrics, and custom details to shape their soft, modern expression of nature. “We created a timeless expression of a sophisticated dream room for little girls,” says Robbins.
While the room was blessed with a fireplace that was proportional to the size of the room, “other than that, we really needed to create our own architectural features.” The team also needed to deal with the time constraints of designing for a Showhouse. “Creating a custom plaster design with flowers and vines was challenging,” Robbins shares, “but we really wanted to bring something to the room where you could feel the hands of the artist, so, we were pleased when we found Chicago Ornamental Plastering.”
“Once this was set, we brought soul and emotion into the design,” says Robbins. “Two sculptural tree lights purchased from Wellyhaus—which are now perched on nightstands in the room—acted as catalysts for most of the other design decisions.” Outfitting the space in a color palette of soft pink and neutrals, Robbins selected Cowtan & Tout fabrics—Rogers & Goffigon Nest in Egg White and Chateau Velvet in Chaise. For drapery, the team chose Koto Fabric in ivory and Twig Fabric in cream by Larsen.
Paint and wall treatments included Benjamin Moore Boudoir on the ceiling and wallcoverings by Phillip Jeffries: Chateau Linen in Classic Canvas is used in the bathroom; Heritage Threads in Museum Mauve in the bedroom; and Garden Grass Pink Petals in the closets.
To light the room, in addition to the sculptural nightstand lights, Robbins added vintage hand-crafted Murano glass flower pendants. And for the floor? A STARK Koa rug in ecru. In the bathroom, the team selected The Fine Line tile and Waterworks supplied the plumbing fixtures.
With the room furnishings, “we wanted to evoke our love for found and vintage pieces, and we included those alongside some custom furniture,” says Robbins.
“It has been such an inspiration to see the team work so hard to support the Infant Welfare Society,” Robbins concludes. “It’s our first year participating in the Showhouse, and it is really an honor. Doing this also allows us to share our interior design work with people who know our excellent reputation for architectural design but have been unaware of our interior services.”
For more information, visit robbins-architecture.com, @robbinsarchitecture, or email [email protected] and cc [email protected].
Sign Up for the JWC Media Email