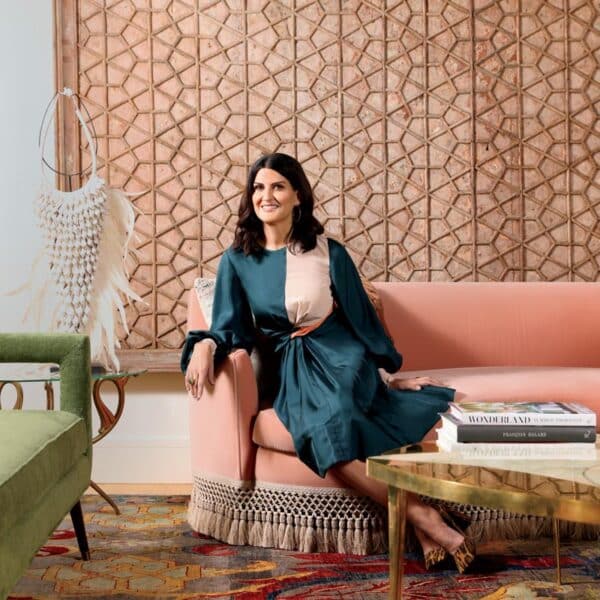GARDEN ROOM
By Monica Kass Rogers
Photography by Katrina Wittkamp
Styling by Theresa DeMaria
Amy Kartheiser
By Monica Kass Rogers
Photography by Katrina Wittkamp
Styling by Theresa DeMaria
Amy Kartheiser

For Amy Kartheiser and her team, designing a room in a home that combines Henry Ives Cobb’s architectural brilliance, David Adler’s attention to detail, and Frances Elkins’ innovative interiors has been a rare treat. “It’s thrilling to think about a space that bore witness to their collective genius,” says Kartheiser, founder of her eponymous design studio in Chicago. “For me, it’s a special reminder of Chicago’s rich design history and why I love what I do. Designing a space like this, steeped in history and filled with creative possibilities, is a chance to honor the legacy while adding a fresh, modern perspective.”
Of all Pembroke Lodge’s rooms, the garden room is perhaps one of the most magical. Surrounded by windows with unobstructed views of the back gardens, the room offers a unique blend of indoor and outdoor elements that inspired Kartheiser and team to update the space to serve as the home’s second dining room.
“With so many windows looking out to the rear yard, the garden room gave us the perfect chance to create a space that feels seamlessly connected to nature,” she says. “The natural light and view made it a dream to design as we played with materials, textures, and colors that complement the outdoors. And with the room’s proximity to the kitchen and location on the opposite side of the house from the main dining room, it felt like the perfect opportunity to create a secondary dining space.”
But the room came with challenges. The large oval at the center of the ceiling was not wired for electricity and the outer ceiling was fitted with too many canned lights, which created an unbalanced look. To address this, the team selected custom-painted Casamidy pendant lights and rewired the oval. “We also adjusted the lighting plan, strategically removing many of the recessed lights, and adding layered lighting through table and floor lamps and a picture light,” explains Kartheiser.
While the room’s original trellis added a layer of charm and character, it felt a bit dark. To remedy this, the team updated it in a shade of blue that adds a sense of calm and openness. Touches of green bring a fresh lively vibe, and yellow accents add to the room’s cheerful, inviting atmosphere. “As the defining feature of the room,” says Kartheiser, “the trellis sets the tone for the entire space, so it was essential that every other element in the room harmoniously aligned with this pivotal detail.”
Black marble floors, while luxurious, felt dark and outdated for the space Kartheiser envisioned. Selecting the right floor covering was key. Given the size of the space and its transformation into a dining room, finding rugs that not only complemented the chosen color palette but also fit the room’s proportions was essential. The solution? A sisal rug by STARK now covers the entire black marble floor, with a large rug by The Rug Company layered over the sisal and running under the dining room table.
“We loved the challenge and excitement of working on a project like this,” Kartheiser concludes. “We participated in a Lake Forest Showhouse in the past that really pushed us creatively and this year just felt like the right time to do it again. Being surrounded by so many talented designers, all working to create something amazing for a great cause is really inspiring.”
For more information, visit amykartheiserdesign.com, @amykartheiserdesign, or email [email protected].
Sign Up for the JWC Media Email