FRANCO STYLE
By Sherry Thomas
PHOTOGRAPHY BY HEATHER TALBERT
STYLING BY KIMBERLY SWEDELIUS
Erin’s office
By Sherry Thomas
PHOTOGRAPHY BY HEATHER TALBERT
STYLING BY KIMBERLY SWEDELIUS
Erin’s office
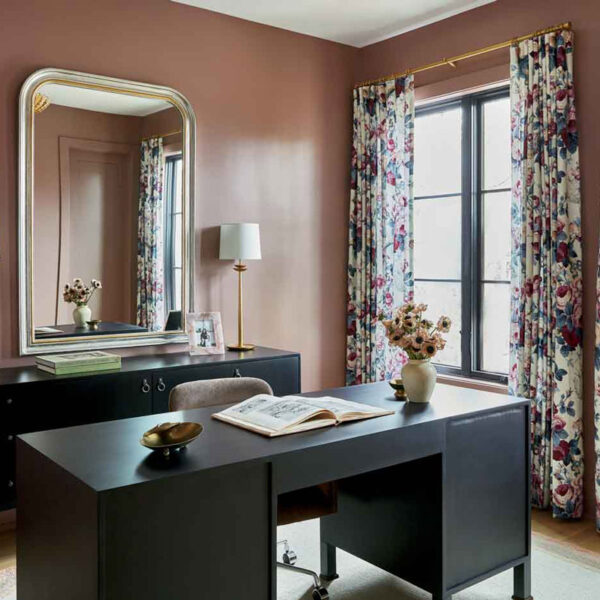
When Erin Stach asked Lake Forest-based interior designer Kaylan Kane to complete the finishes for her family’s new construction home in Lincoln Park, they had some catching up to do.
The last time Kane worked with the vivacious lawyer and former Indianapolis Colts cheerleader, was to design a three-bedroom condo for Stach and her attorney husband, Peter, in Chicago’s trendy West Loop neighborhood. While the couple, both Northwestern University graduates, had baby Violet at that time, their style was unapologetically hip, urban, and contemporary.
Their new 6-bedroom, 6.5-bath, brick and limestone home would need to be more family-friendly for their growing brood but Kane says that Stach didn’t want to sacrifice her glam sensibilities entirely.
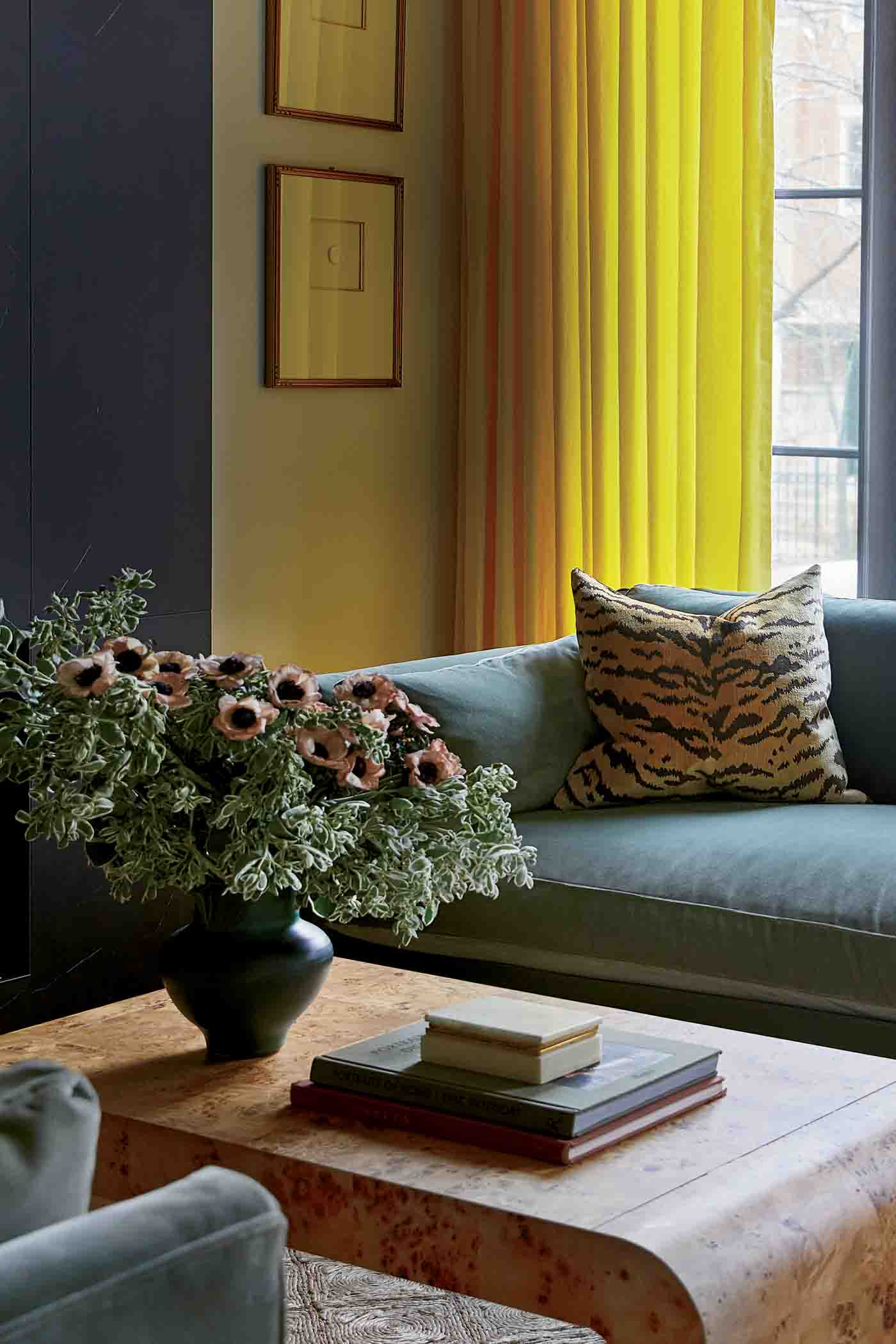
“Erin wanted it still to be a little glamorous,” says Kane, whose eponymous Kaylan Kane Design does everything from residential design to refurbishing vintage treasures. “Erin explained, ‘We have a larger family now, so it has to be less contemporary, more functional. But I still want it to feel like me.’ So, she let me have free rein.”
It was a dream project from the beginning. As a new build, many of the major purchases were already made. So, Kane got to do the fun part, which included helping the couple choose lighting, wall finishes, accessories, and furniture to match their family’s unique personality.
From the “kid’s lair” to the sleek, modern kitchen to the primary bedroom, Stach said “yes” to everything Kane proposed. Influences from Paris Déco Off, the renowned international design show Kane had recently attended, can be seen throughout.
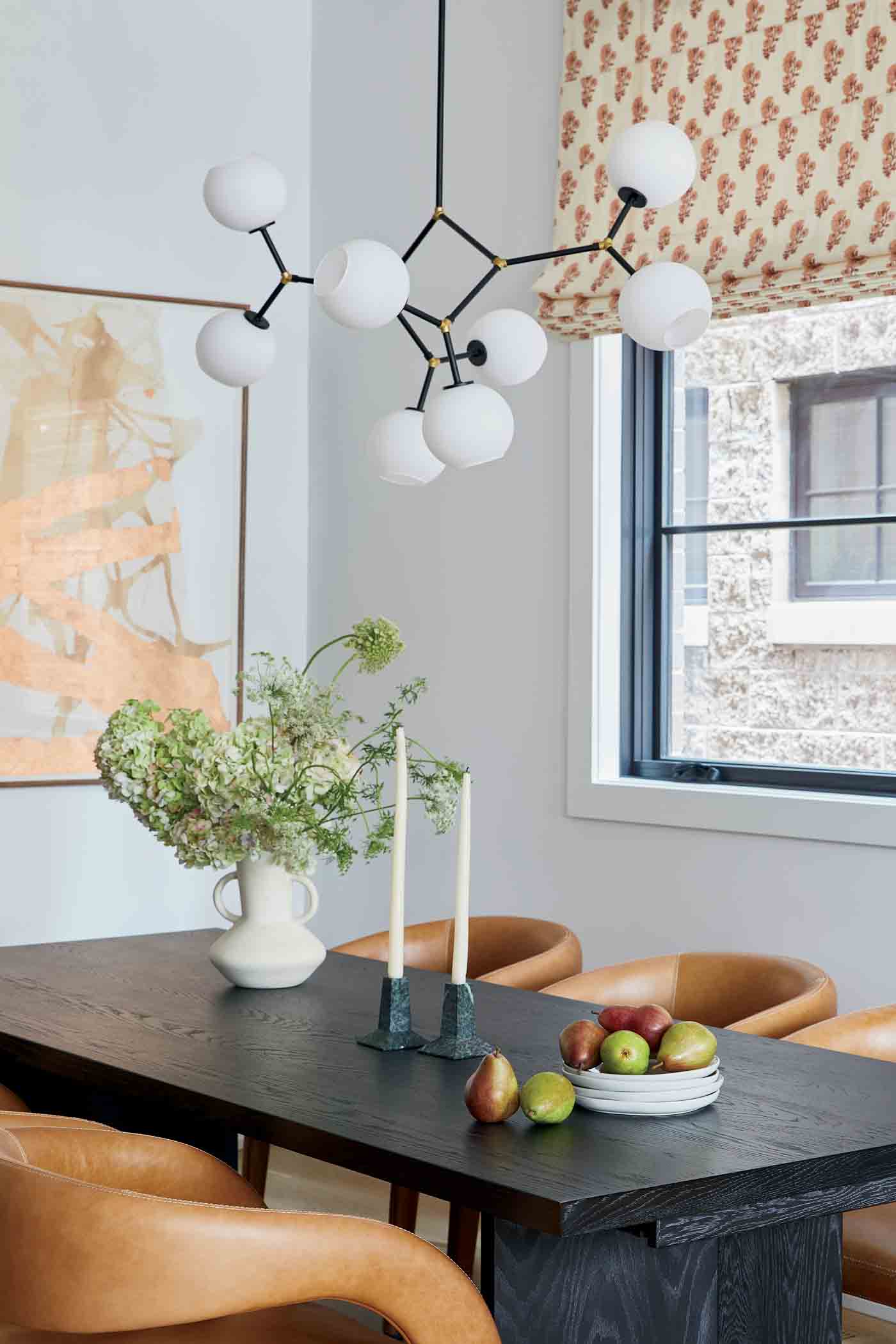
The home has four finished floors, plus an outdoor patio and a second patio above the garage. Kane’s signature affinity for bold color and pattern is evident in every space.
The lower level is what Stach affectionately calls the “kid’s lair,” housing bedrooms for 9-year-old Violet and 7-year-old Victor, along with a children’s living room and play area adorned with Bien Fait wallpaper. “I always wanted to use it because it has such a big scale. Sometimes those basements can feel like a long boring tunnel. Every Chicago build is the same configuration so the paper helps us fill the space,” explains Kane.
For Violet’s bedroom, she chose a Schumacher chinoiserie wallpaper that was “sweet, and something she could grow with.” Kane took a similar approach to Victor’s room with a style he could “keep until he is a teenager.” Durable, yet stylish, furniture from Four Hands fills the children’s lounge, along with FLOR carpet tiles that are easy to clean if something spills.
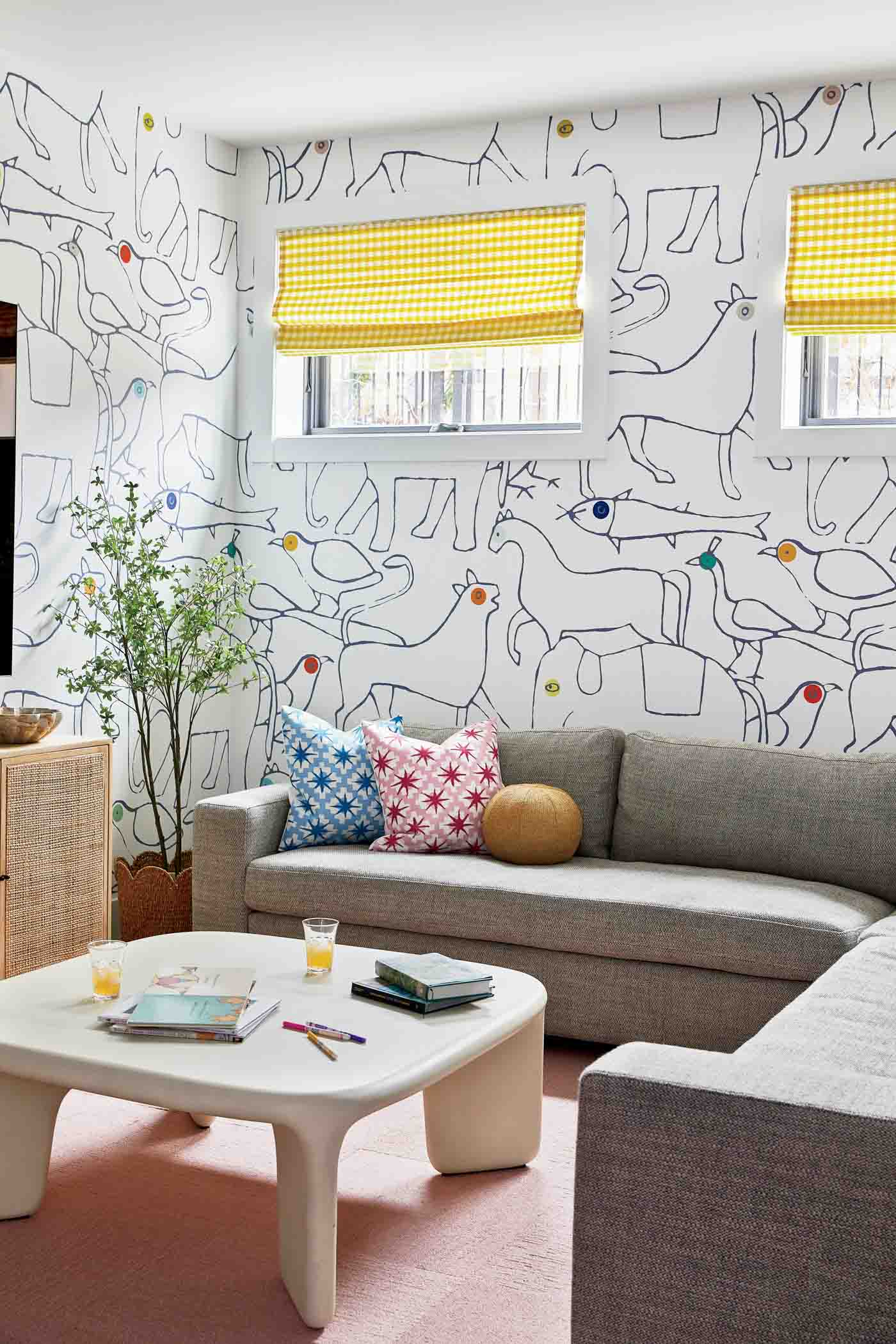
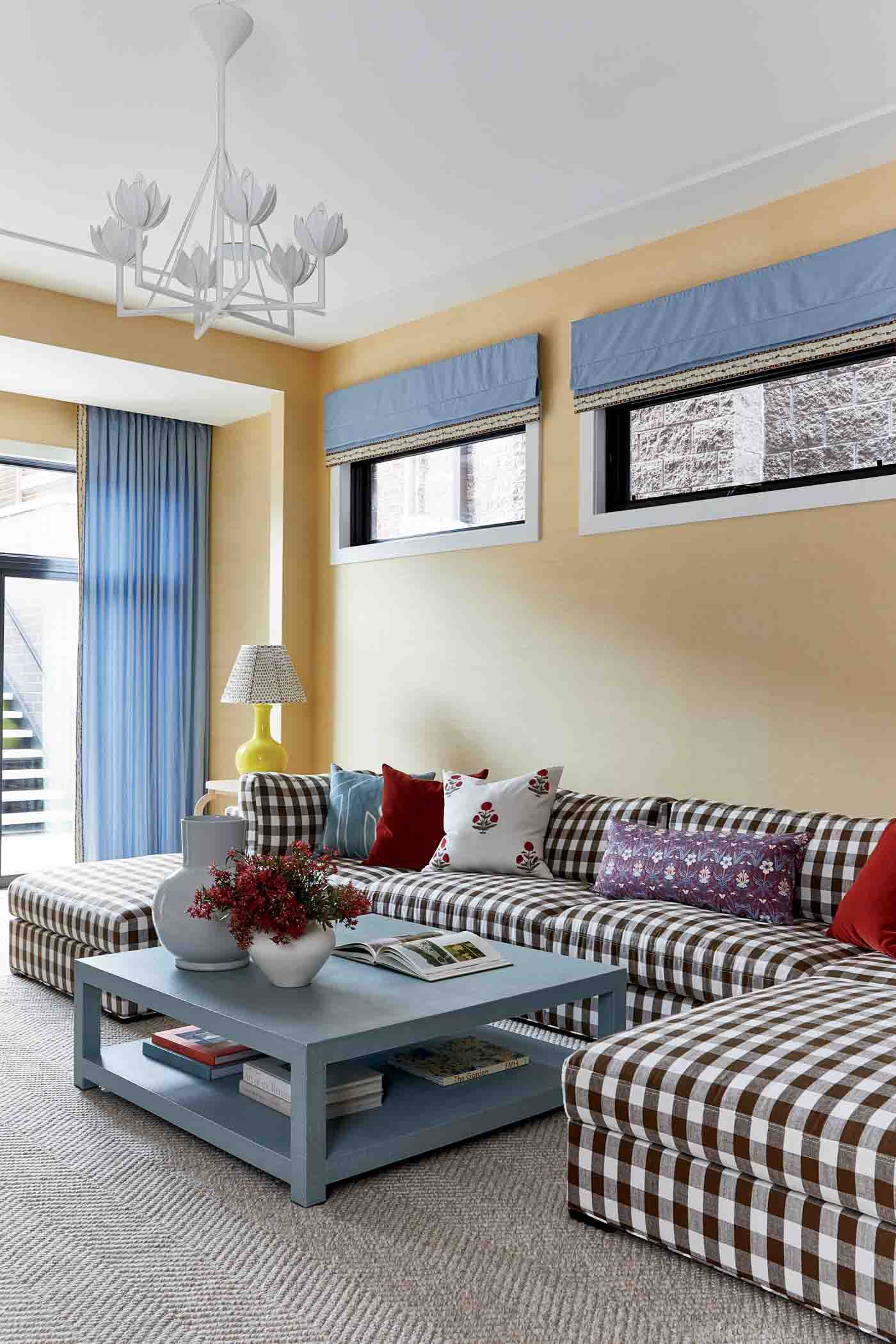
For the living room area on the second level—a dramatic space with two sofas flanking a contemporary, all-black fireplace— Kane chose a Patterson Flynn abaca rug to add texture and play off the lemony Schumacher silk drapery.
“I wanted it to feel like ELLE DECOR,” she explains, adding that the formal dining room is equally chic with Carleton V. Ltd. drapery and art that matches the cognac leather chairs.
That eclectic fusion of traditional and contemporary design carries through to the kitchen, where Moroccan pendant lights, antique sailboat prints, and a built-in banquette with Pierre Frey pillows create an ambiance as sophisticated as it is kid-friendly.
“We decided to do no hardware on the kitchen cabinets and more minimal counter stools,” says Kane. “The powder room is also really cool. We used a Donna Hughes wallcovering with a mural that’s tonal in black and white.”
A contemporary modern iron staircase leads to the third level’s dark gray primary bedroom, which Kane dressed in a Pierre Frey floral drapery that she had seen at Paris Déco Off, an antique nightstand, and an oversized lamp. Also found on the third level is Stach’s home office; here Kane chose to showcase the softer, oh là là side of French design.
“We used a mauvy Farrow & Ball color, a floral Schumacher drapery, and a huge mirror I bought from a French antique sale,” Kane adds. “I love how that room turned out. It embraces femininity but still feels handsome with the black office furniture.”
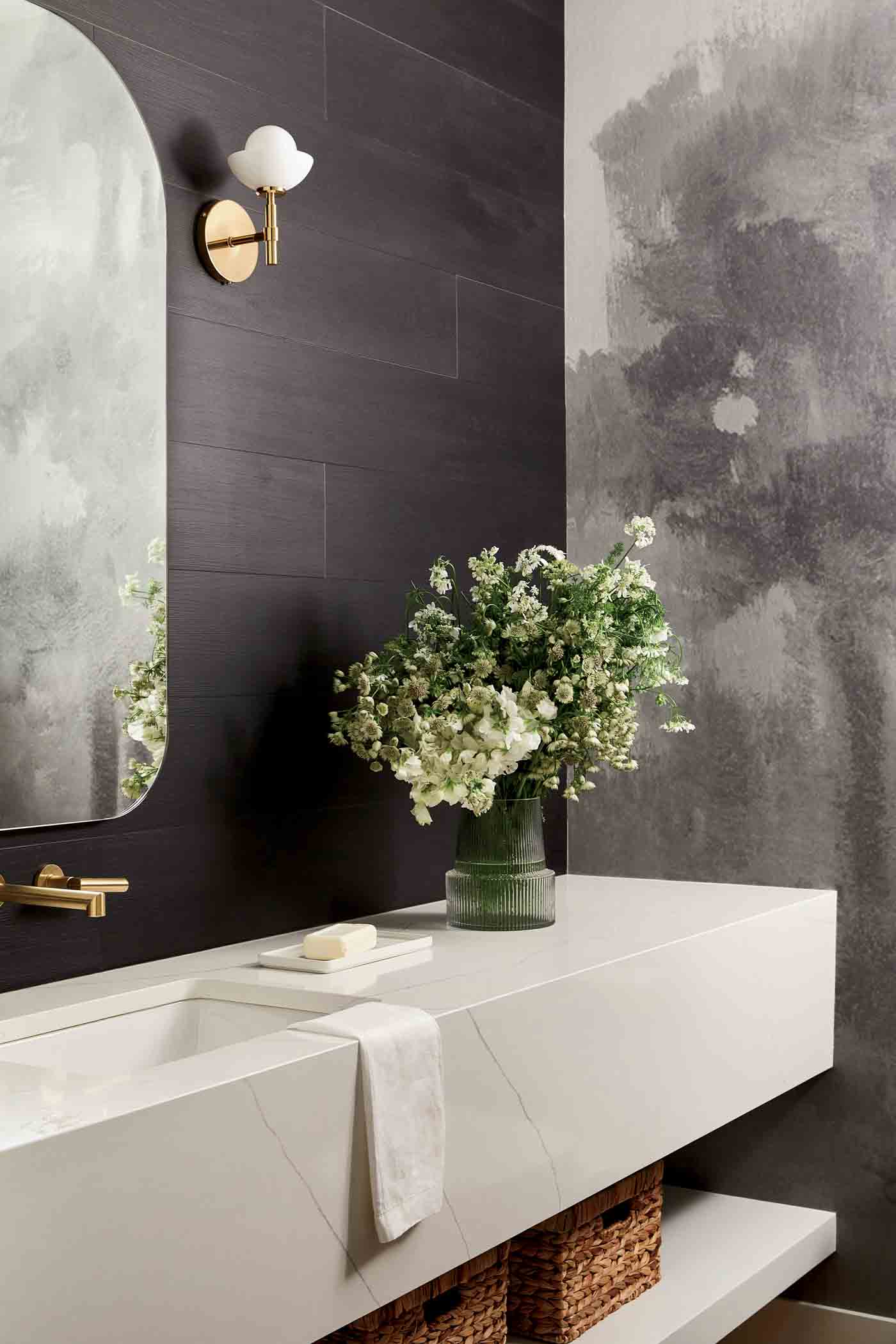
One of Kane’s favorite spaces is the family room—whimsically adorned with gingham and an indoor/outdoor rug for durability. “It seems cozy, but fun at the same time,” she notes.
Working with the couple again after all these years was a delight. “It makes such a difference in the quality and creative flow when you can work so harmoniously together. It brings me joy to work with such nice clients.”
Kaylan Kane Design is located at 171 Park Avenue in Lake Forest. For more information, call 312-799-1260 or visit kaylankanedesign.com.
Sign Up for the JWC Media Email