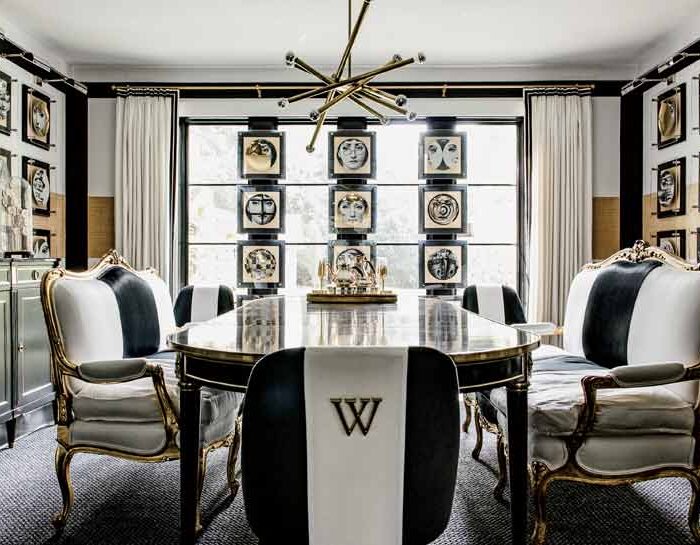Designer Dream House
By Sherry Thomas
By Sherry Thomas


Those who know the work of Lake Forest designer Megan Winters know there are always going to be decadent little surprises, whether it’s a can’t-live-without vintage artifact or a bold fabric choice that makes a room. She’s never afraid of color or bucking the trends, cultivating acclaim from around the world on the pages of international design magazines.
So just imagine (as those of us who obsess over interiors do) what her own home must look like. When we heard that Winters’ stunning East Lake Forest masterpiece was now on the market, we couldn’t wait to get a glimpse into the world she carefully curated on our shore.
Located at 545 Crabtree Lane, east of Sheridan Road and a few blocks from Lake Michigan, the 1962 home was originally designed by renowned architect Jerome Cerny.

“The perfect buyer would be someone who has great style, taste, and a chic, sophisticated eye—someone who values privacy and classical architecture melded with the way we live today,” says Winters, who will be splitting her time between a more modest house in Lake Forest and a property in Naples, Florida, where she has recently expanded her design business. “Everything in this home is completely new, melding the best of classical Adler-esque architecture with a more modern, completely comfortable living feel.”
Priced at $3,799,000, the 5-bedroom, 5.1-bathroom property includes more than 6,000 square feet of living space, a 4-car garage, and a coveted location on 1.85 acres of private land in east Lake Forest.

“The light in the house is exceptional, the spaces are very happy, the ceilings are high, and the living concept is open yet not “too” cavernous. Making the spaces feel connected and warm happens with good flow and architectural details. “That was a fun challenge, as were the interiors,” explains Winters, who will continue to keep a strong presence for faithful clients here at her atelier in Lake Forest. “I like lots of contrast and a more modern, sculptural feel to my spaces. Yet, classicism must rein. Nothing here is trendy. Everything is current, with a nod to traditionalism and youthful energy.”

Some of Winters’ signature design touches in the home include cashmere wallpaper, striking light fixtures, fireplaces that take center stage, and those world-famous pops of color. The kitchen is a feast for the senses with black Viking appliances, an expansive island, leather pull details, and large pantry spaces—all opening to a dynamic family room. Bedrooms are also impeccably detailed with a flair for artistic integrity. And her painstaking renovations have created an entirely new living experience, one that blends the charm of the original exterior architecture with a fully redesigned interior floor plan.
“Doing that, for me, is fun. It’s my joy,” she says. “Once the bones were fixed and updated to a no maintenance level, the rest is what I do for my clients—which is to create timeless, classical, energetic, happy spaces that match the owners.”

Winters, who founded her eponymous Megan Winters Design in 2011, came to the design world through another business she created shortly after earning her MBA from University of Chicago. Her high-end printing firm flourished through collaboration with some of the world’s top fashion and lifestyle brands. As it grew, so did the need for sophisticated office spaces that inspire—an assignment that sparked Winters’ innate design talents and launched the empire she will continue building with her new shop and studio in Naples.
Eager to make yet more design changes of her own in her new Florida home, Winters says almost all the interior furnishings and décor will be for sale.
While she is excited for the new dream home she is creating in Florida, Winters says she will miss the tranquil beauty of the Crabtree property, meticulously landscaped with inside spaces that flow to an outside terrace and patios for entertaining.
“This house was taken down to the studs and made completely maintenance free and current, yet true to appropriate aesthetic. It’s a piece of history, without any of the challenges associated with living in an older home,” says Winters. “My favorite part is how all the hallways connect to open, wonderfully sized—yet still slightly private—spaces and how the artwork in each space plays such a key role in setting the vibe throughout.”
Each room has a distinct personality but together the spaces flow and truly “tell the story of who we are,” she adds.
Even the laundry room is happy.
“I have large format photos of my horses everywhere. Who said doing laundry had to be not fun?” she teases. “It’s also fun to have the three additional bedrooms, a large media room, and my personal creative design studio up the staircase over what used to be stables. The house really is an amazingly unique and special place.”
For more information about Megan Winters Design, visit meganwinters.com. For more information about the property at 545 Crabtree Lane, contact the Dawn McKenna Group at 630-789-8280.
Sign Up for the JWC Media Email