CRAFTED BY NATURE
By Ann Marie Scheidler
PHOTOGRAPHY BY TONY SOLURI
At the top of the driveway, the entry court greets the visitor upon arrival.
By Ann Marie Scheidler
PHOTOGRAPHY BY TONY SOLURI
At the top of the driveway, the entry court greets the visitor upon arrival.
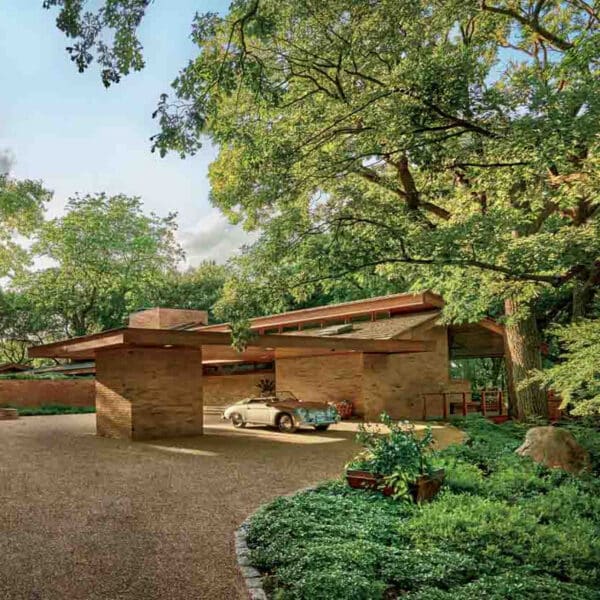
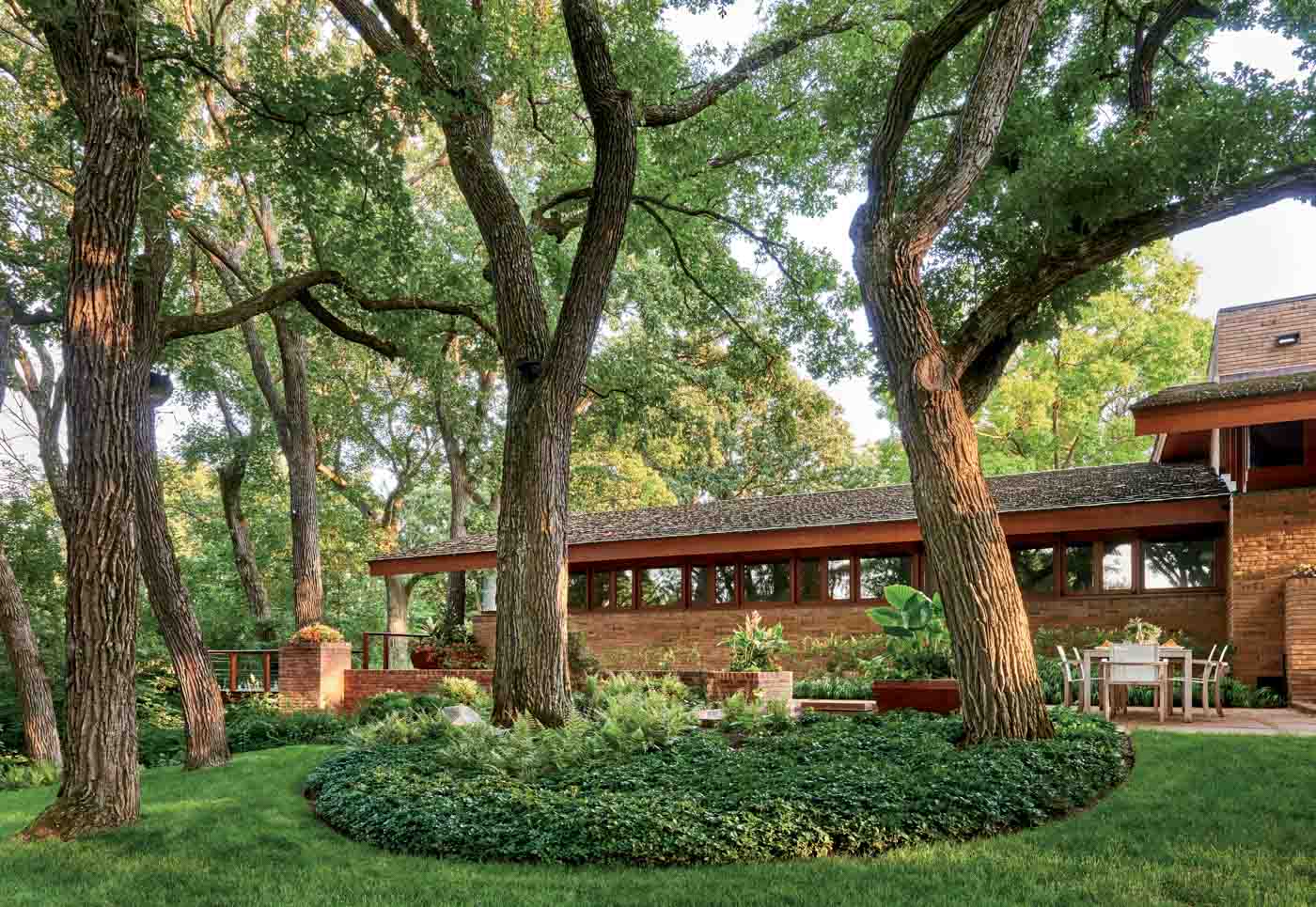
After Dave McArdle purchased Frank Lloyd Wright’s Fredrick House in Barrington Hills, he tapped Mariani Landscape architect Tony Lobello to help revitalize the exterior. Lobello was thrilled.
“Dave truly has a passion for these projects, for Frank Lloyd Wright homes in particular,” Lobello explains. “I worked with Dave on another home in Barrington Hills that was designed by Faye Jones, a student of Frank Lloyd Wright. Dave also owned and restored Wright’s F.B. Henderson House in Elmhurst, a home built in the early 1900s. I was excited when he reached out about this new project in Barrington Hills. The community is unique because of the large spans of oak trees, topography changes, and its many creeks. But this home has an interesting topography all its own, and a woodland space that isn’t typical for the area. It sits on one of the highest points in Cook County. How the house is situated on the property is also pretty masterful.”
McArdle wanted to define spaces around the home’s exterior because everything had become so overgrown. “There was no lawn, no gardens, no outdoor entertaining spaces—the woods had overtaken everything,” Lobello recalls. “The McArdles also wanted to add in some color, all while working within the Prairie-style architecture. People get up in arms if you take away from the master’s work, so we never wanted to lose sight of what the original vision for this landscape had been. Dave was very involved, very interested in the details. It really helps to get inspiration from the homeowner.”
With renovation and restoration as his marching orders, Lobello got to work. The first order of business was clearing the land of overgrowth and addressing the drainage issues. After invasive plants like buckthorn, mulberries, box elders, and massive weeds were removed, a lawn was created.
At the top of the McArdle’s driveway was an entry court that no longer served its purpose. “The parking court was just too small,” Lobello says. “It was a challenge to figure out how to modernize it. Where do we make the adjustments? How do we make sure it still flows nicely with the house? What we ultimately decided on gives a much better view of the home and made it much more functional for the family.”
The property was also home to some original architectural elements that had fallen into disrepair.
“There was a 1950s water feature that was still intact, but in bad shape and no longer working,” Lobello says. “We had to completely renovate it. This water feature is phenomenal because you just don’t usually get things like this on sites. We also searched for a stone to rebuild the wall in the drive court. The stone they originally used hasn’t been seen since this home was built. We searched the country and found a pretty good match. This is one of my favorite parts of the project.”
Although Wright was a proponent of bringing the outdoors into his interiors, the property lacked inviting exterior entertaining spaces. Lobello remedied this by installing a stunning patio that is now home to an outdoor kitchen and dining room. “Getting people onto the land and property was a huge accomplishment,” Lobello explains. “It’s hard to think of this home functioning properly without these outdoor spaces.”
Another innovation of the landscape design was seamlessly connecting the various outdoor vignettes to the house. “How things were linked was very important to our plan. An elevated wood pathway connects the front of the home to the backyard,” he says. “We were able to construct this without damaging the root systems of the oak trees. You can feel the Japanese influence that inspired Wright in our use of the cable rail, but it’s fused with more modern lines—you could call them Prairie lines—allowing for open views to the savannah.”
The McArdles discovered that Wright had originally intended to build a small horse barn on the property. Using Wright’s drawings, the couple had the building constructed with some modifications to be used for storage and as a summertime Japanese teahouse. The boulders flanking the teahouse’s formal entrance were sourced by the design team and are a near-perfect match to Wright’s 1957 vision. “The final product is outstanding,” Lobello says. “This house looks as if it has always been this way.”
Lobello worked with the McArdles for the better part of two years on this project, but he hesitates to say it’s complete. “Landscape is a living art. We’re never really finished. This is truly one of my favorite projects and I enjoy visiting and maintaining the outdoors each year.”
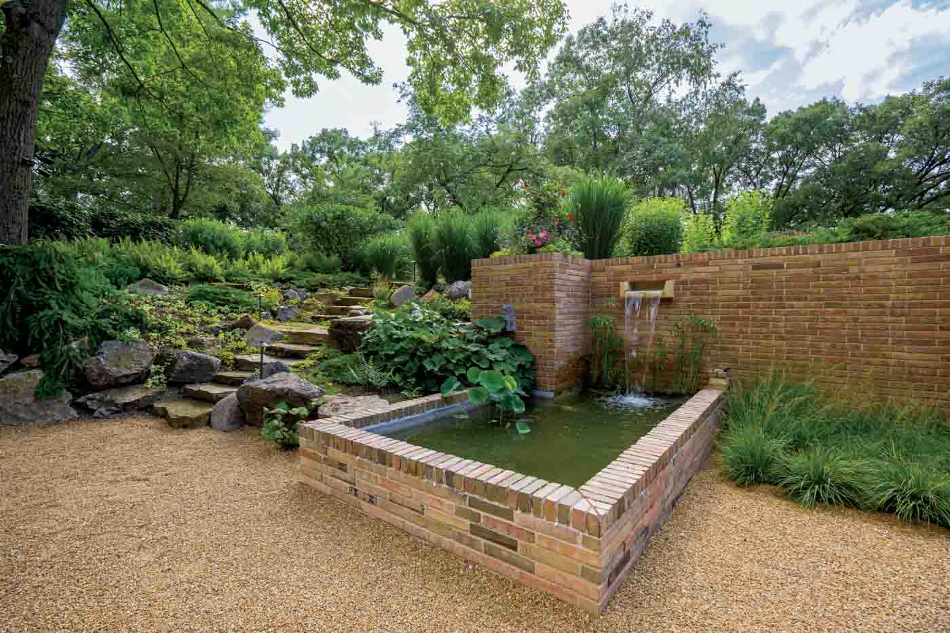
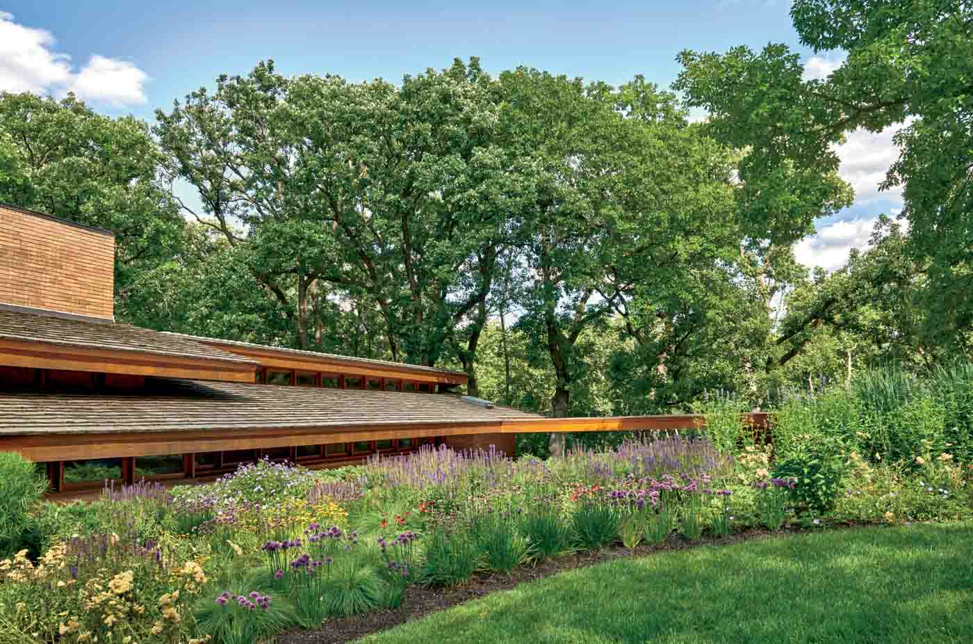
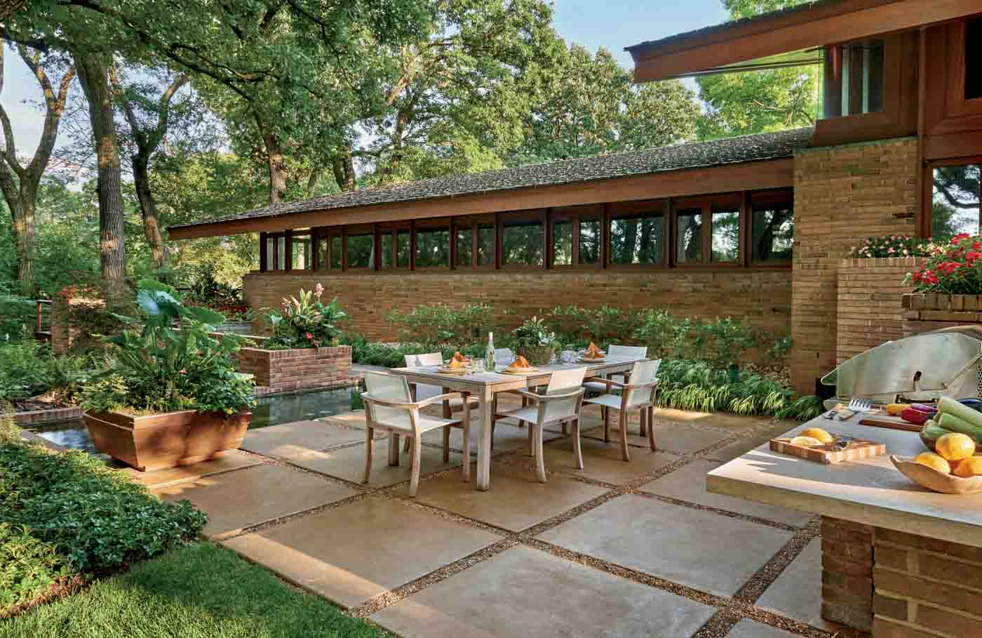
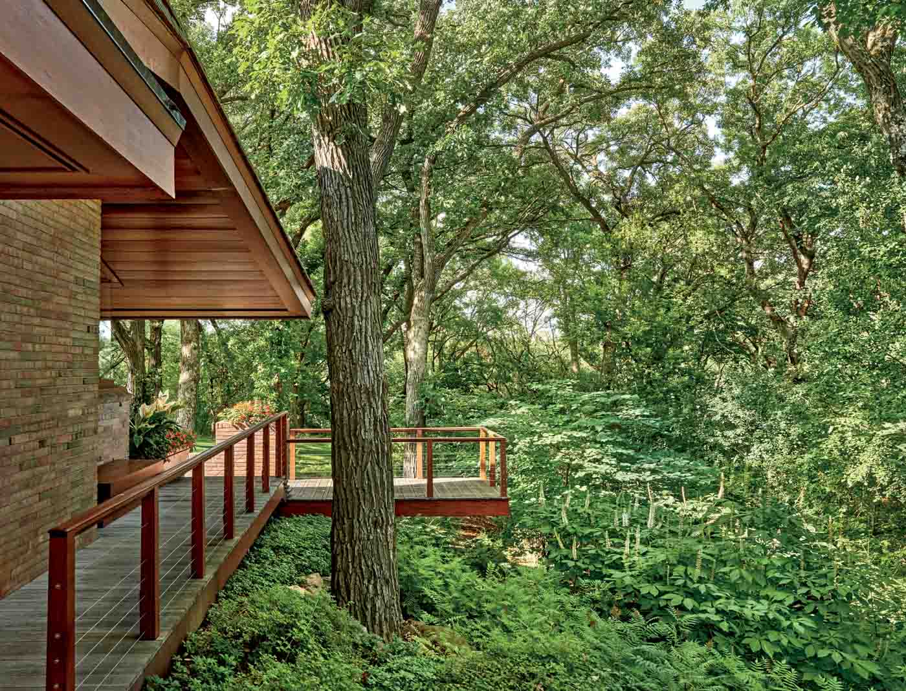
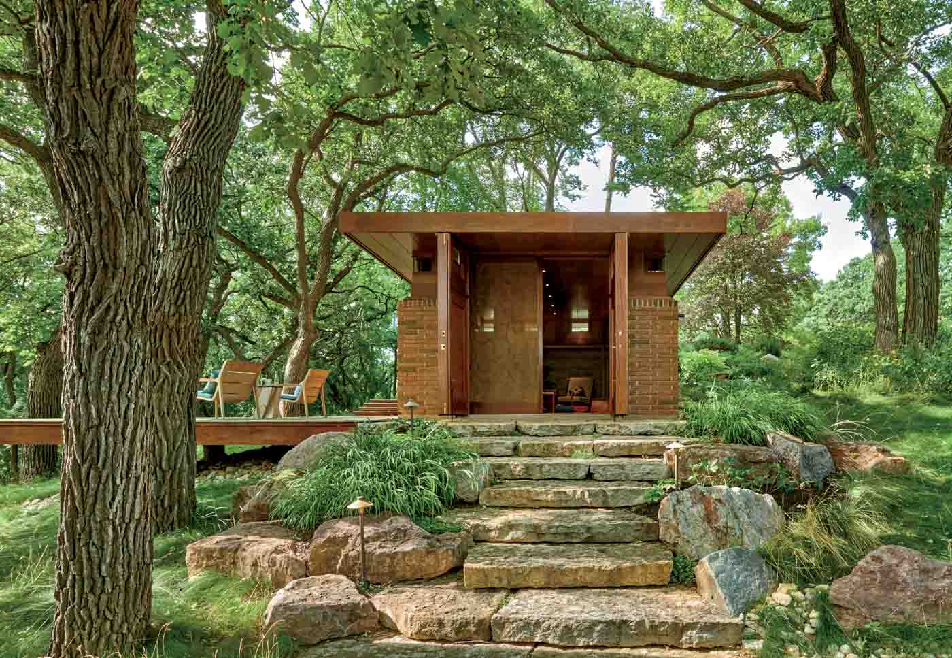
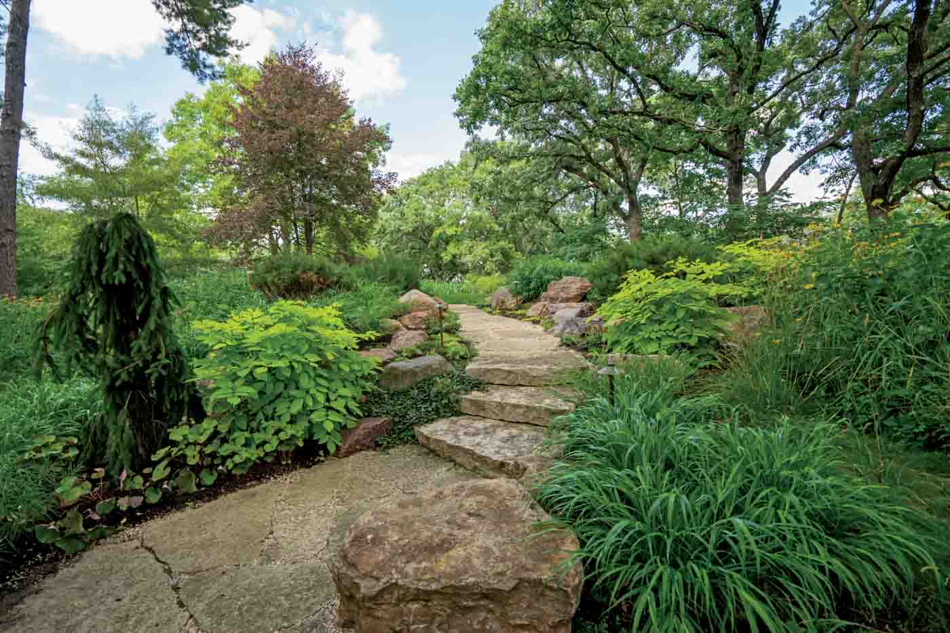
To learn more, visit marianilandscape.com.
Sign Up for the JWC Media Email