A WISH LIST REALIZED
By Thomas Connors
PHOTOGRAPHY BY RACHEL GILMAN AND KAREN FIRSEL
Wife’s office
By Thomas Connors
PHOTOGRAPHY BY RACHEL GILMAN AND KAREN FIRSEL
Wife’s office
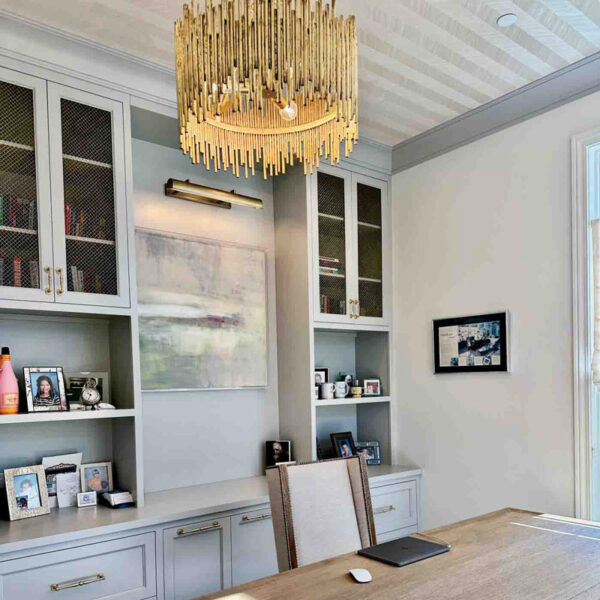
“Make it work.” That’s what you do. Whether it’s whipping up dinner from a near-empty larder, or making do with what you’ve got in your carry-on when the airline loses your luggage, improving and repurposing are a part of life. And when our homes are no longer quite the right fit, we do what we can to make ourselves more comfortable. Just ask Karen and Adam Firsel.
“Our son and daughter were sharing a small bathroom, and at one point, Adam was working from our open dining room,” relates Karen, an on-camera television personality whose work includes lifestyle segments for Chicago’s WGN-TV. “We updated every square inch of our house but had definitely outgrown it.” COVID made their home’s shortcomings even more apparent. “Living through something like that, you realize what works and what doesn’t,” observes Karen. “The experience inspired us to create a wish list for a forever home, a generational home, one where our kids could grow up and want to come back to.”
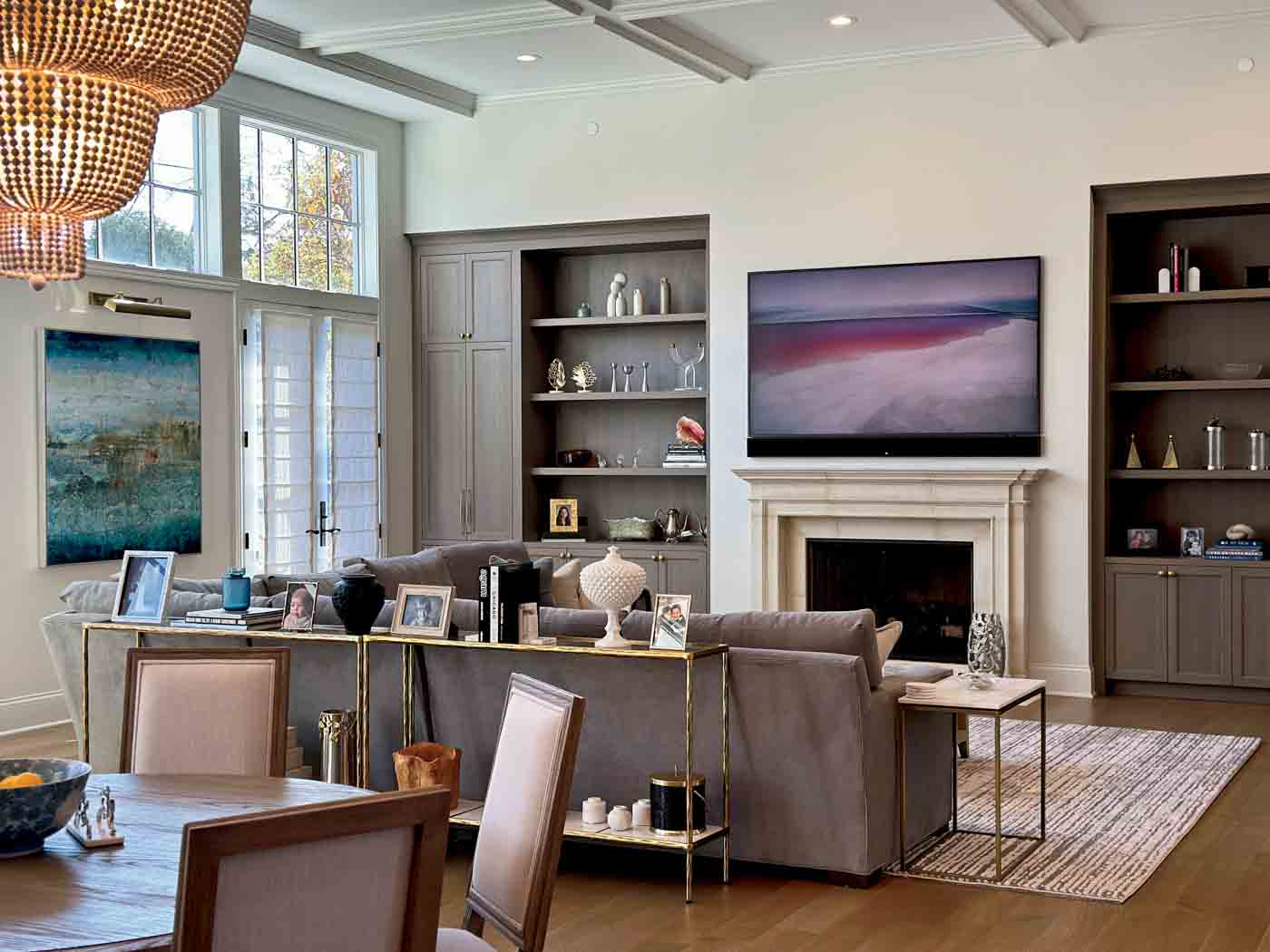
Longtime Northbrook residents, the couple had always had their sights set on The Highlands, the long-established village neighborhood located in School District 28 and within walking distance of downtown. Home lots aren’t large, and zoning caps the build footprint at 40 percent of a site. “But after a six-month search,” relates Adam, “we were incredibly fortunate to find a double, overgrown lot with a small, older house on it. We jumped on it and then went to three different architects to see who could help us realize our vision.” Determined to achieve their dream home, they didn’t hold back, presenting a wish list that included a light-filled upper-level gym, a three-season room, an outdoor kitchen, and two offices. “We figured we’d have to narrow down our list of wants, but Brad Lewis of Schwarz Lewis Design Group in Oak Brook blew us away with a design that accommodated all our requests.”
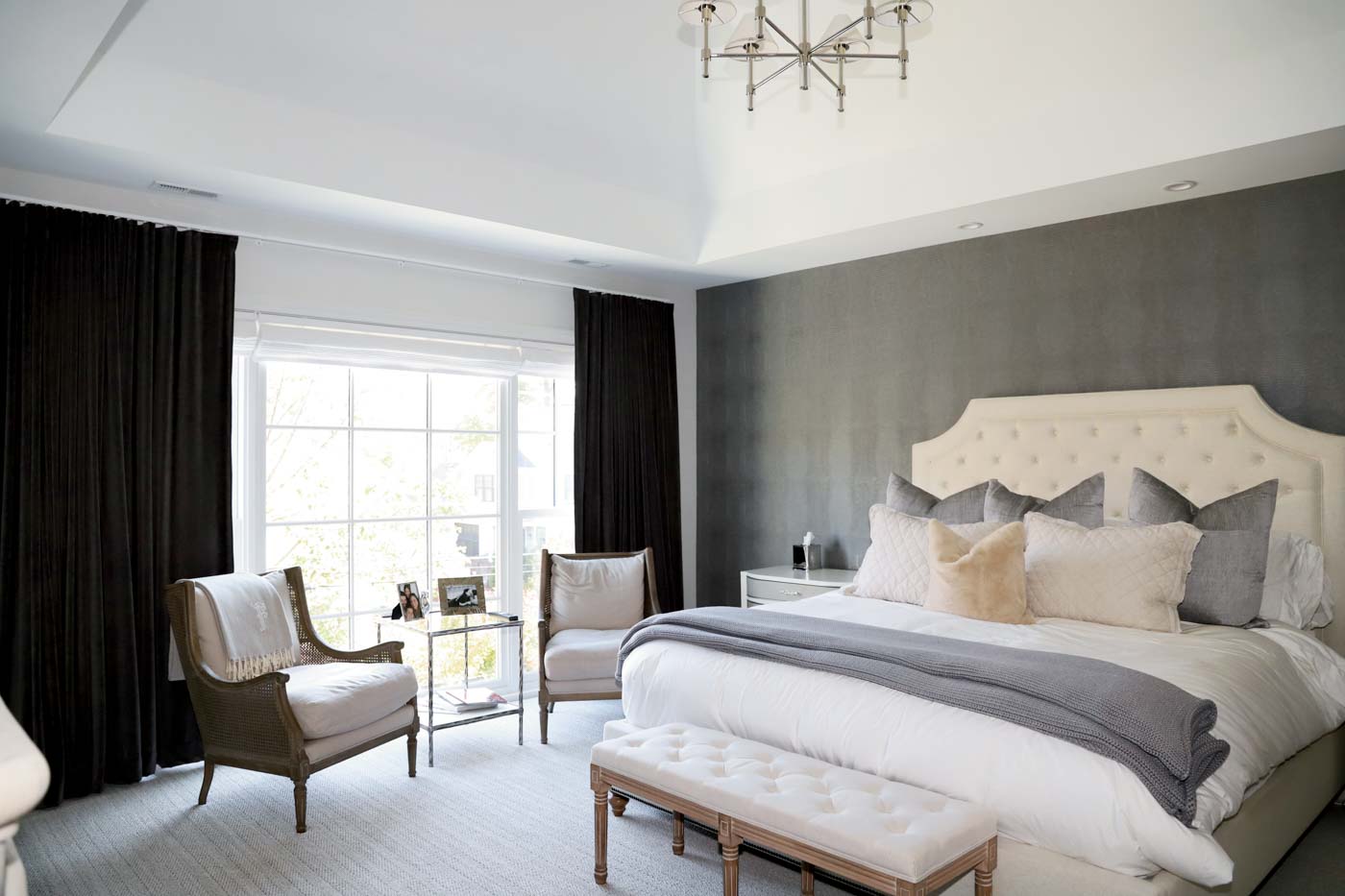
Having done extensive renovations on their previous home— plus the fact that as a real estate developer, Adam was conversant with building issues—the couple were well-positioned to negotiate the myriad challenges of home construction. “Karen and I are very complementary,” says Adam, “I am very good with functionality, and she’s amazing at design and finishes. We are both very decisive people, and I think that’s one thing you have to be when building a custom home. There’s no time to overthink things. You have to make decisions.” And living around the corner, they were able to visit the project regularly. “I passed the site every day going to and from work, and I just loved seeing this house come out of the ground,” says Adam.
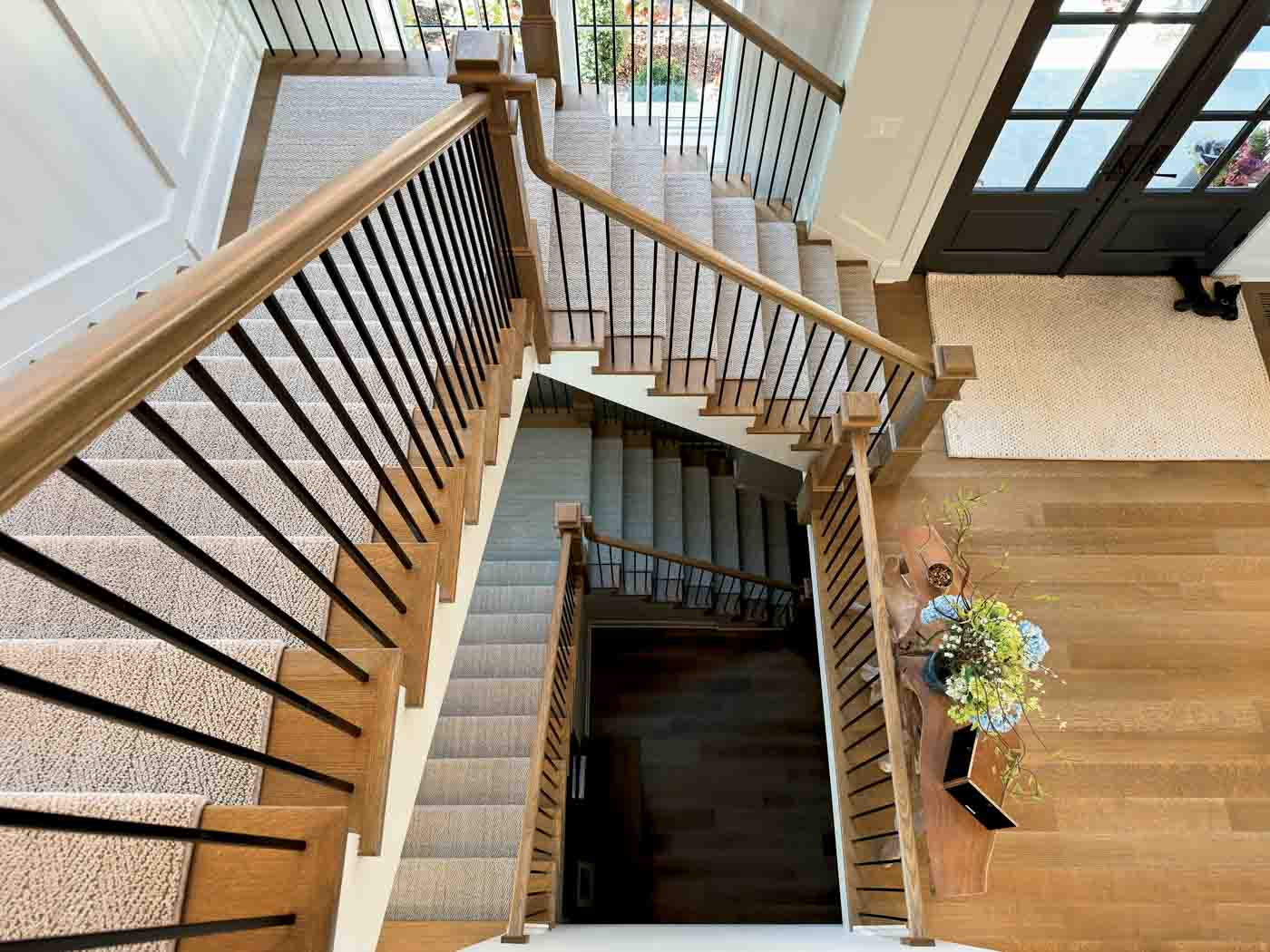
Built by Tom Len Custom Homes of Northbrook, the Firsels’ 6,000-square-foot residence combines a timeless, traditional spaciousness with cocooning details, such as lots of built-in cabinetry and handsome fireplaces. Beautifully fenestrated with overscale windows, the home is awash in natural light from the main staircase to the roomy primary bath. Geared for entertaining, the main floor features an expansive, open-plan kitchen/ dining/living space. The lower level sports a professional pool table, a restaurant-worthy bar area, and a golf simulator. And with five bedrooms—all en suite—there’s more than enough room for family and guests.
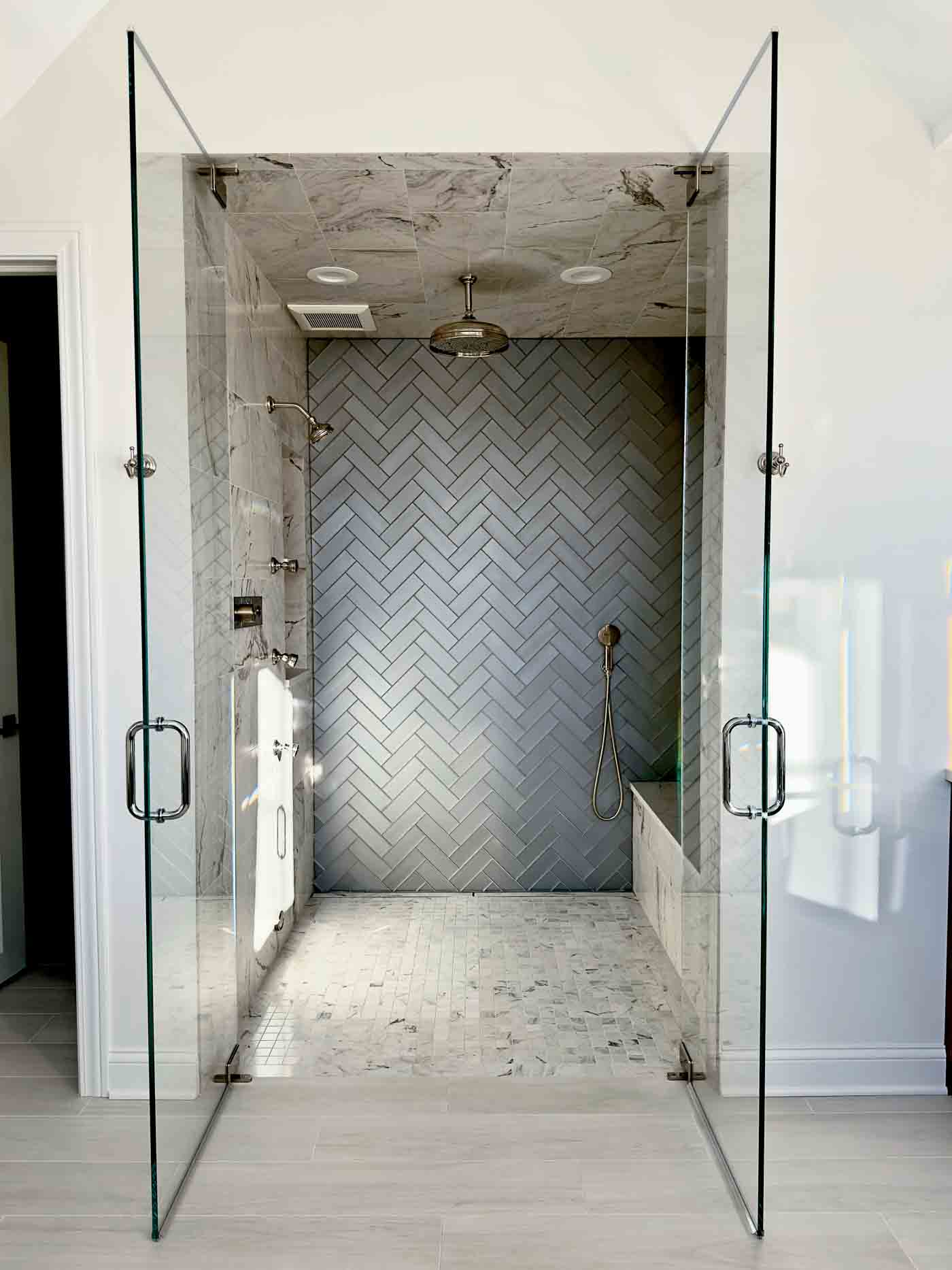
“I love every room—my office, the kitchen, the TV room,” enthuses Adam. “We put so much thought into every space.” For Karen, the great joy of their new home is that it allows them to really celebrate life. “That is the best part for me. There’s nothing better than when people are over during March Madness, for a golf tournament, or to celebrate the holidays. This house is really a gift for everybody. And we want to share it.”
For more information, please visit schwarzlewis.com and tomlencustomhomes.com.
Sign Up for the JWC Media Email