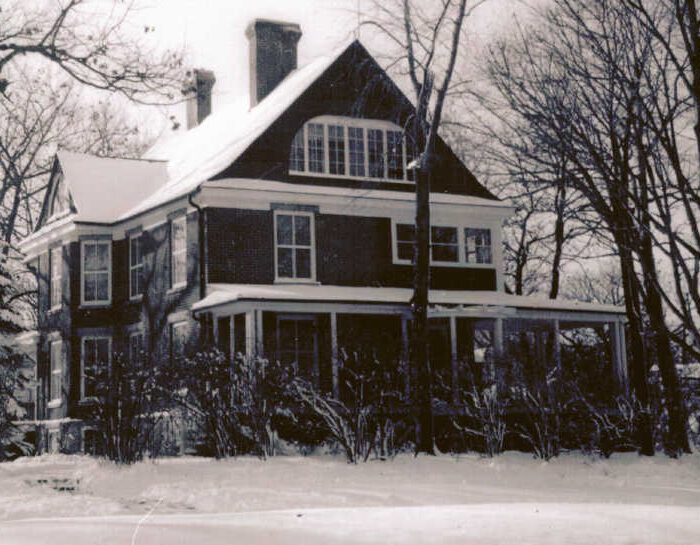A Forever Home
By Roni Moore Neumann
By Roni Moore Neumann


Facing East, toward the shores of Lake Michigan, stands a graceful, striking Georgian home belonging to Winnie and Bob Crawford. Symmetrical lines and classical architectural elements exude a sense of place, of belonging.
The sound of the waves lapping onto the shore echo into the crisp air as the cerulean blue water meets the sky. The Lake Forest beachfront is, by any measure, a Midwest wonder: the seven-acre park is literally an extension of the home’s front yard.
The Crawfords, a family known for giving back, joined the effort undertaken by the Forest Park Preservation Board, helping to raise six million dollars for the renovation initiative, ensuring the beauty of the lakefront for generations to come.
“We’re an ‘outdoor’ family,” says Winnie. “In terms of the inspiration for this home, we wanted a blend of formal and informal entertaining space that would work effortlessly for our family and friends. Each room on the first floor, with large windows and doors bring in natural light. The doors open to the outside and that accessibility was important to us,” she continues.
With three floors of living space, including three kitchens, six well-appointed bedrooms, six full bathrooms plus one half bath, on one and a third acres of land, the home is a design tour de force.
Interior Architect/Designer Jill Danly, in close partnership with Winnie, sought to create a design that was above all a “forever” home with future needs a foremost consideration. These design elements included a first-floor master, an elevator, a specially designed outdoor pool as well as a downstairs suite.
“Winnie and I have many friends who’ve decided they’ll retire to warmer climates. As we thought about our future, we recognized that we are invigorated by the four seasons and want to be surrounded by the people and the places we love most, and that’s right here in Lake Forest,” says Bob Crawford.

Following twenty years of living in their original home on this location, it was determined that extensive renovations were required. They resolved to do what most couples at their stage of life would not: design and build a new home in this revered location.
“We wanted to honor their past while celebrating their present and future. To me, this home showcases the Crawfords—lives so well lived,” says Danly.

With more than 25 years of experience in interior architecture, Lake Bluff ’s Danly was perfectly suited to serve as collaborator-in-chief on this project. Danly, whose late father was the renowned Chicago architect Gerald Horn, brought her well-trained eye, creativity, and design sense to shape the exterior and interior space, including proportion, room scale, and color palette. Attention to detail includes the reclaimed Chicago brick chosen for the exterior.

Upon entering, in the grand entrance-way, guests are greeted by the Crawford family embossed crest that reads in Gaelic, “I will keep you safe by my strength,” setting the tone for this comforting yet awe-inspiring home.
The first floor features an open floor plan with drawing rooms that flow effortlessly with complimentary neutral walls of varying shades and textures, as well as a well-curated mix of coffered, trayed, and barrel ceilings. The family’s history is showcased through priceless treasures from former generations on display throughout the home.

A favorite of Winnie’s are the beautiful views of the lake from the kitchen as well as the glass-enclosed conservatory, providing a private sanctuary, displaying items of interest and beauty from their extensive travels.
Not one but three kitchens—one designated for catering and coffee-making—are well-integrated spaces in the home and suit their needs, both in terms of everyday living and the many larger philanthropic and civic events the couple host.
Within weeks of moving into the newly completed home, more than 75 immediate family members came for a family reunion. Only days later, the Crawfords hosted a magnificent evening of dining and fun for more than 250 guests who celebrated a “big” birthday for Bob. The backyard pool was converted into a dance floor, complete with neon lights; music and dancing went well into the evening, capped off by a rousing sing-along held in their music room, with three generations of Crawfords, together with dear friends and their children, taking part.
This light-filled home, with a perfect blend of formal and informal living spaces, is the ideal “forever” haven for Winnie, Bob, their children, and grandchildren as they plan forward with joy. “It’s exactly as we imagined and hoped it would be,” says Winnie.
Sign Up for the JWC Media Email