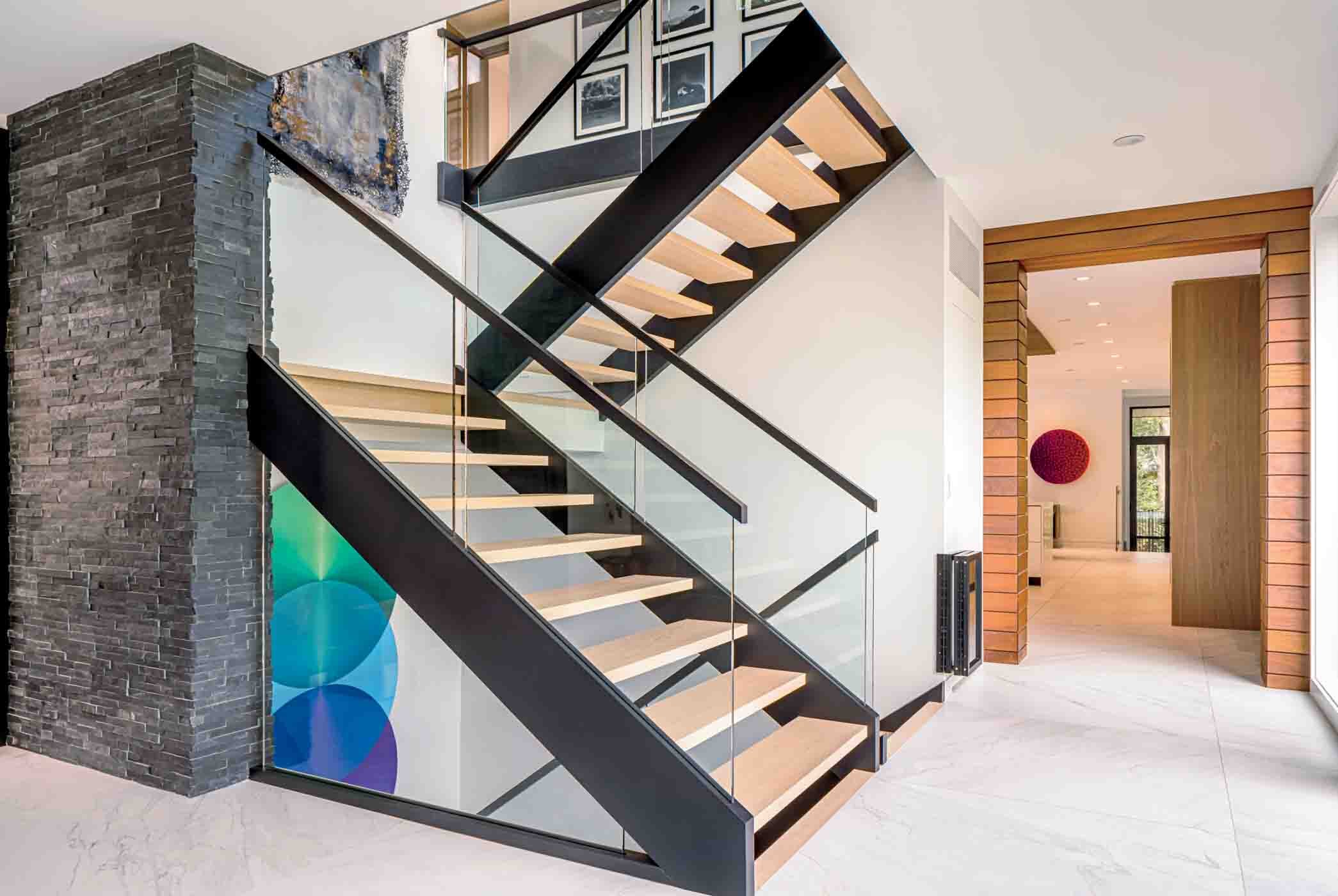LIVABLE ART
By Lea Guccione
PHOTOGRAPHY BY WAYNE CABLE
Dining room
By Lea Guccione
PHOTOGRAPHY BY WAYNE CABLE
Dining room

Nestled in a tree-lined stretch of Sheridan Road sits a unique contemporary home that, at first glance, seems brand new. In fact, this home is 40 years old but recent renovations have breathed new life into this aesthetic marvel.
“It’s warm-contemporary,” says Michael Hershenson. “And the warmth part is very important.”
Hershenson, the principal architect at North Shore-based Michael Hershenson Architects, led the remodel. With more than 33 years in the industry, Hershenson finds great joy in creating modern homes for his clients that radiate warmth and are infused with livability.

The original 6,700 square-foot house, already a rare contemporary gem, was designed by legendary Chicago architect James Nagle. Completed in 1983, the home’s eccentric design perfectly fit the narrow site, a testament to Nagle’s avant-garde style.
Hershenson observes, “Mr. Nagle’s design is a pinwheel shape that divides the site into three distinct public areas: the drive court, the pool terrace, and the natural ravine area. Each narrow finger of the pinwheel has big expanses of glass, allowing great views of the surrounding site.”
The owners, Dr. Michael and Brooke Kauf, were drawn by the home’s magnificent views but realized the house itself needed a refresh that would better align it with their 21st-century lifestyle.
One challenge for Hershenson was to maintain the home’s rare beauty and integrity while upgrading the original, white-painted brick and creating a more welcoming façade.



“To make the home more inviting, we reclad it in three materials: stucco, Ipe wood, and stone tile,” he describes. “We also designed an Ipe pergola to announce the front entrance and added windows at the entry from the first-floor study.”
“To make the building lighter, we clad the second floor in stucco, and projected it out from the first floor, so that the second floor appears to float. The Ipe wood and stucco combine to create a warm and expansive design.”
The interior of the home was also reconsidered, transforming it from design-centric to human-centric. “My staff probably thinks I’m crazy but I always insist that we put a person in every drawing so we can see the scale of these spaces,” Hershenson shares. “We have to imagine ourselves in the space to make sure it will be comfortable. These houses are sculptures, but they’re also sculptures you’re walking through.”


One of the home’s original features was a distinct zig-zag design element. For functionality, Hershenson and his team straightened out the zig-zag hallway on the second floor that carved out room for additional bedrooms, baths, and laundry rooms, all without doing any formal additions.
“One of the house’s coolest elements was a brick wall that extended from the front yard in a straight line, all the way to the back of the structure. That was one of the fun elements Nagle created,” Hershenson says, “but we wanted to highlight it a bit more with warm material, so we covered it with Ipe wood.”
“It’s a lot of fun to follow this Ipe-covered brick wall from the north side, past the pool, cladding the garage, then into the kitchen, through the living room, and back out to where the circular fireplace is.”
“The property also had a four-car garage, but we made that northernmost space into a guest room, then added a hallway from the main house along the east side to the guest room. We were able to punch in windows from the guest bedroom to the pool and add windows in that hallway overlooking the pool.”


The backyard was also reimagined with entertainment in mind; a hot tub, sunken fire pit with seating, a grill area, and a pergola were all added. Stunning landscaping by Ruffalo Inc. accentuates the original views the Kaufs found so inviting.
“I can’t give enough credit to the Kauf family,” he adds. “They were very involved. They selected all the materials, and we worked together in three dimensions on the design of every bathroom and every soffit. They are interested in good design. So, it was very satisfying.”
For more information about Michael Hershenson Architects, visit mhadesign.com.
Sign Up for the JWC Media Email