DOCTORS’ ORDERS
By Ann Marie Scheidler
PHOTOGRAPHY BY DUSTIN HALLECK
Kitchen
By Ann Marie Scheidler
PHOTOGRAPHY BY DUSTIN HALLECK
Kitchen
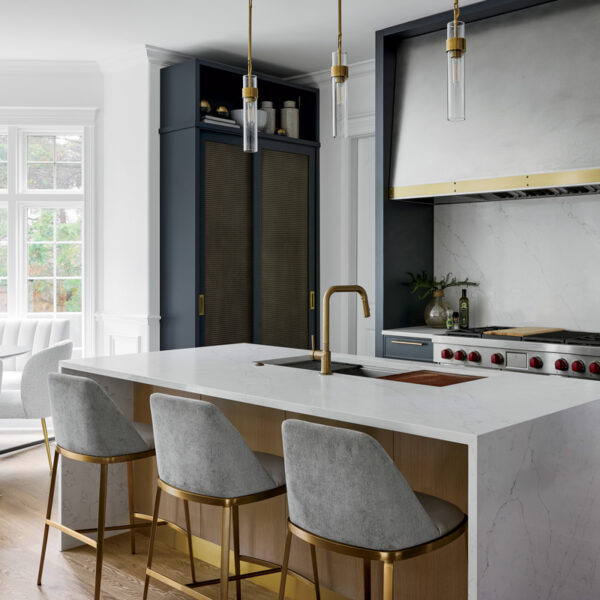
When Illinois Bone & Joint Institute doctors—husband and wife—Christian Skjong and Brooke Vanderby decided to move from the city to the suburbs, they fell in love with a new construction planned for 1760 Washington in Wilmette. This property is being completely designed, built, and decorated by Emily Mackie, founder of Inspired Luxury Homes and Inspired Interiors.
“I call it a ‘modern California farmhouse,’’’ says Mackie. “I’m designing it using a new, emerging 3D-Virtual Tour technology where you can literally design every aspect of the home before breaking ground.”
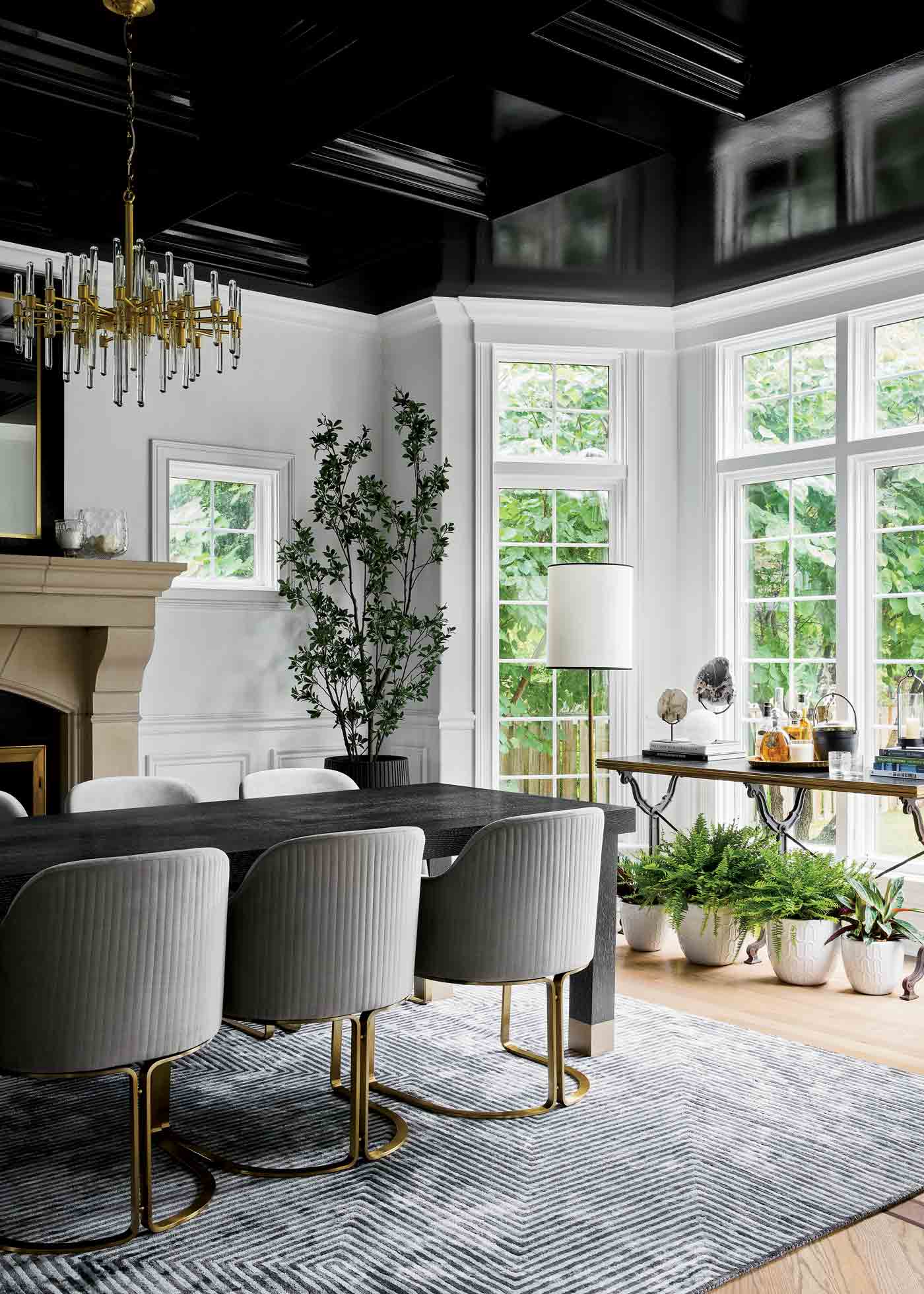
Mackie’s new venture is revolutionizing the traditional design- build industry by empowering homeowners to create a truly one-of-a-kind residence before construction begins. The result is what every client could hope for—money and time saved and quality ensured. Inspired Luxury Homes evolved from Mackie’s 19 years as an interior designer running her successful firm, Inspired Interiors. Her new endeavor captures her passion for building a home from start to finish—from the architectural plans to the finishing touches of a perfectly designed room.
Yet, the doctors were a little short on time. They were tired of their reverse commute, had a toddler underfoot, and were hoping to expand their family. The home on Washington wasn’t expected to be complete until the spring of 2023. So instead, they bought an existing Wilmette home built in 2008 and put Mackie to work renovating the entire house.
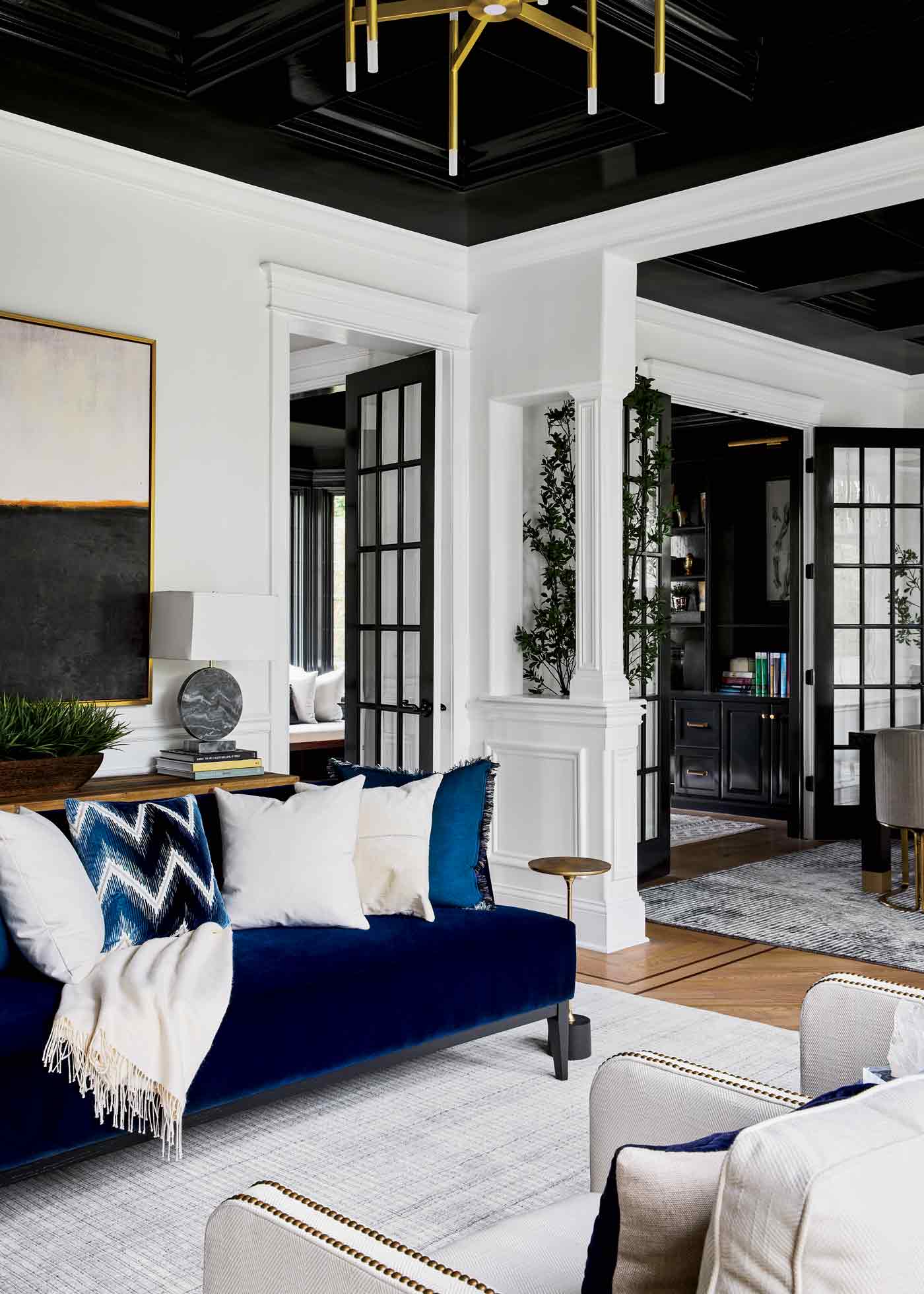
“The inspiration for their new home was ‘modern Scandinavian farmhouse,’” says Mackie with a laugh, admitting to her not-so-subtle fondness for modern farmhouses. “We had a really solid starting point because this couple was so taken with the design elements they saw through the virtual tour technology of the home on Washington.”
By leveraging much of what they loved about Mackie’s new construction project, there was very little guesswork on the part of the doctors or Mackie when it came to how the project would proceed.
“This allowed us to establish total trust from the very beginning,” says Mackie. “I liken a client-designer relationship to someone who commissions a painting from an artist. You get a much better result when you trust the artist than if you were to stand over their shoulder and tell them to add more red here or use a bigger canvas. You just let the artist work.”
The revitalization of the doctors’ new residence is evident the minute you walk through the front door. A striking foyer complete with mirrored backdrop sets a sophisticated tone. Continuing on, a stunning staircase that was once finished in light wood now boasts bold charcoal black lacquered railings with sleek metal spindles and an elegant runner, all complemented by a large eye-catching painting.
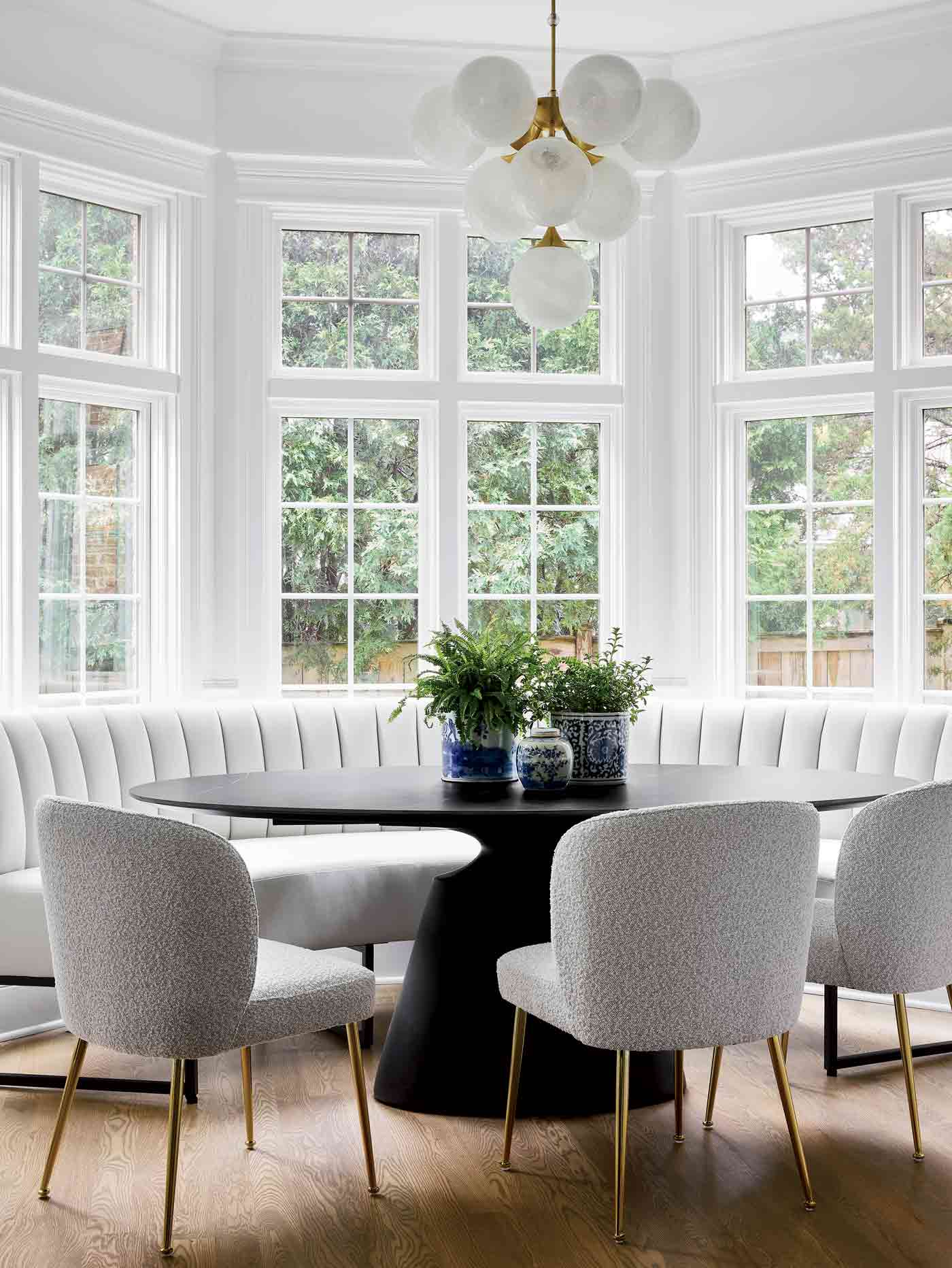
The fully redone kitchen features a walk-in pantry for maximum storage and convenience, while an a.m./p.m. bar (stocked with the couple’s favorite coffees, teas, and spirits), a custom-made range hood, and roomy banquette seating make this a well-loved (and much-used) space in the house.
“The kitchen is definitely a favorite of mine,” Mackie says. “I was so happy when Brooke and Christian decided to go for the elliptical banquette. It’s always a discussion about whether or not a client is going to like it. But we’ve installed at least eight or nine of them this year and they are always a hit. And I especially love this one because it’s upholstered in what looks and feels like white linen but it’s a vinyl that is receptive to basically any cleaner—obviously something that’s important to a family with small children.”
Mackie’s team had a vision for the dining and living room areas of the home, flipping the original design to tuck the dining room into a cozy space by a fireplace and opening up the seating area along a wall of windows so that one day the couple could watch their children play outside in the backyard.
“We kept asking ourselves ‘who would want to sit way off where the living room was originally situated,’” Mackie recalls. “Sometimes we find ourselves working in homes where the builders didn’t quite understand how a family lives in a space. So, we really analyzed the rooms and knew that flipping them made the most sense for this family.”
And about that fireplace in the family room—it now flaunts a charred stone finish, offset by newly lacquered exposed beams, a daring design choice echoed in the home office, where black lacquered cabinets, beams, and trim work meet portrait lighting and a comfy window seat for meaningful moments spent at work or a much-needed retreat.
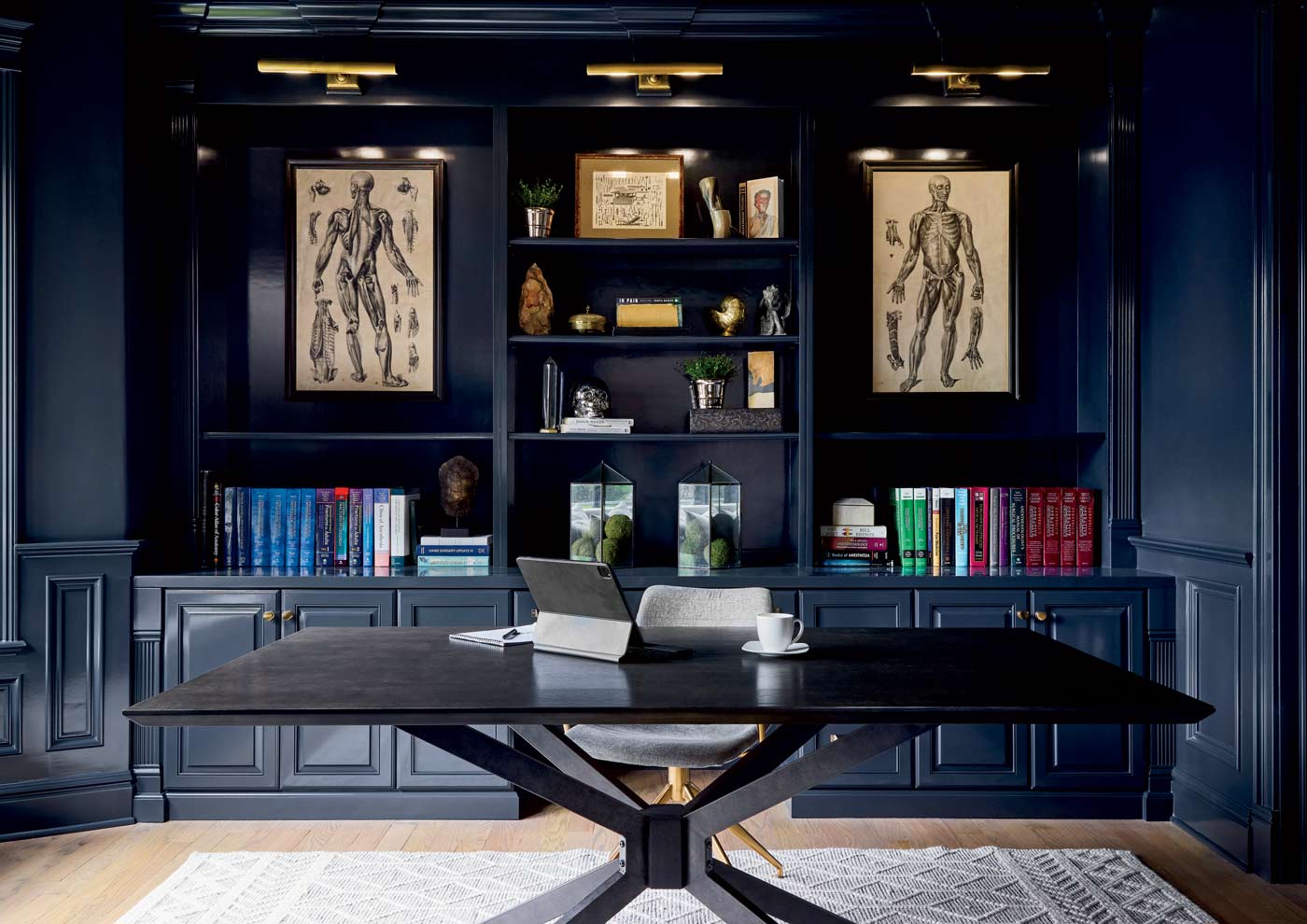
“Christian and Brooke fell in love with a house that they could see using our new technology and then we used this as inspiration for the home they ultimately bought. The information they gained from that technology allowed us to provide them with the details they needed to make well-informed decisions quickly,” Mackie explains. “To be able to complete a project as extensive as this one, where we’re gutting three floors over the course of a year, would be unheard of without this kind of information. Our process is collaboration at its best. It’s rewarding for the client and for us as the design team. It doesn’t get any better than this.”
In Spring 2023, Inspired Luxury Homes’ first house—the Art of Living Show Home at 1760 Washington in Wilmette—will be open to the public. Further information for ticketing, dates, and hours will be available soon. To learn more about Inspired Luxury Homes, visit inspiredluxuryhomes.com. To learn more about Inspired Interiors, visit inspiredinteriors.com.
Sign Up for the JWC Media Email